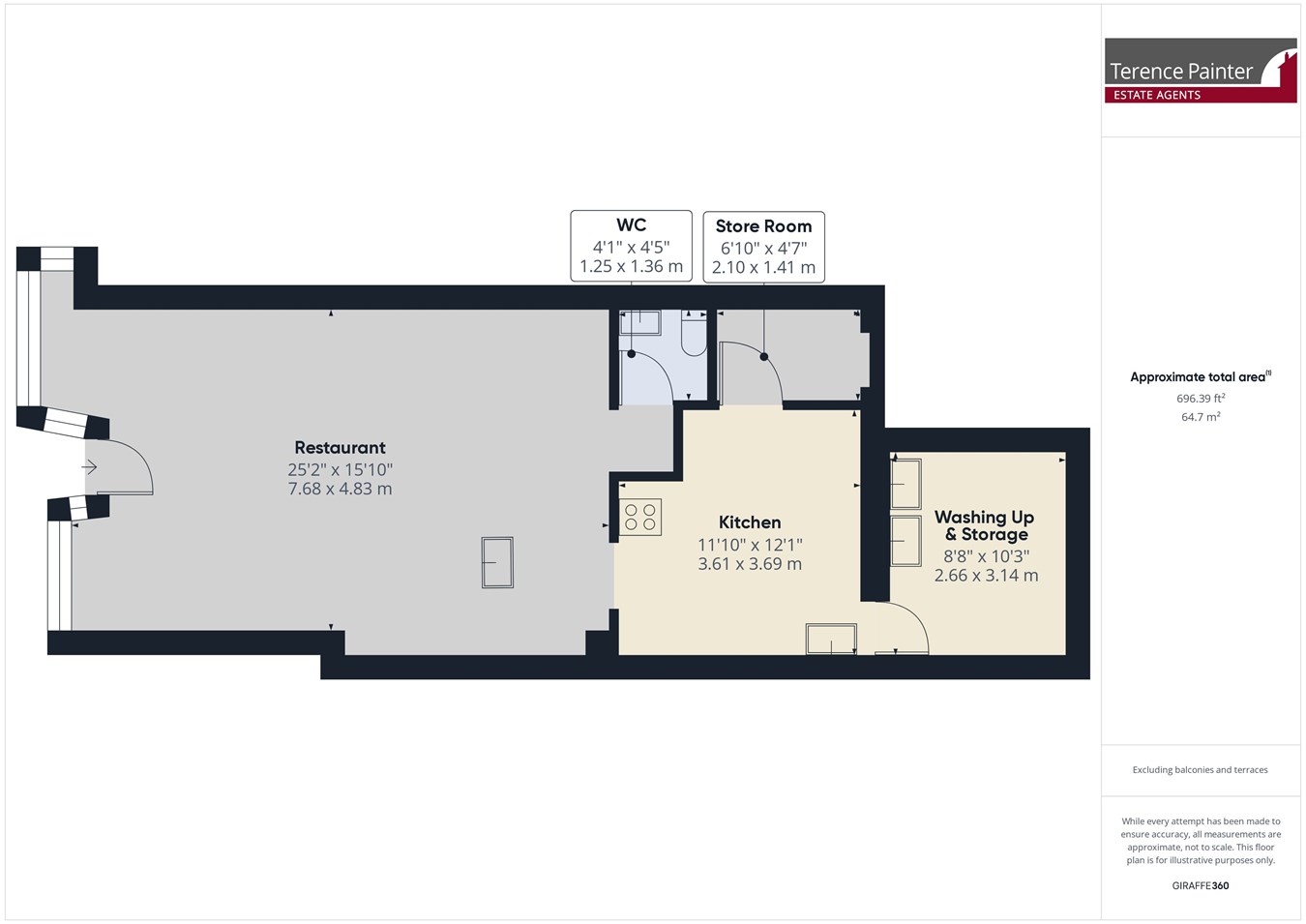Commercial Property
£55,000
Albion Street, Broadstairs, CT10



























WELL PRESENTED RESTAURANT PREMISES LOCATED IN BROADSTAIRS' PRIME TRADING LOCATION
This lock-up restaurant premises is set within the heart of the towns' prime restaurant trading parade in the heart of Broadstairs and close to the seafront, bars and car park. The established business currently trades as a steak and gourmet burger restaurant, however the premises would be suitable for an alternative restaurant style, subject to Landlord's approval and any required consents.
The premises currently provides 34 covers and features a fitted bar/counter, fully equipped kitchen with extraction system and a unisex W.C.
The business is being offered for sale with a lease premium of £55,000 to include all furniture, equipment and fixtures & fittings appertaining to the business. The premises are being offered with a renewable rolling commercial lease. A new lease could be available, subject to terms being agreed with the Landlord.
Restaurant
8.00m x 4.87m (26' 3" x 16' 0") Double fronted bay windows, combination of fitted bench and table seating providing seating for up to 34 persons. Vinyl flooring. Wall and mood lighting. Door heater.
Bar and Drinks Storage Area
Tall double bottled drinks fridge. Counter with two under-counter fridges. Stainless steel sink. Counter-top. Till. Door to W.C. Doorway to kitchen.
Unisex W.C.
Fitted with low level W.C. and wash basin with storage under. Hand dryer. Vinyl flooring.
Kitchen
3.42m x 2.55m (11' 3" x 8' 4") Fitted with large stainless steel extractor canopy, gas cooker, griddle, grill, twin deep-fat fryer, stainless steel counter top and shelving, wash hand basin and larder fridge.
Lobby Area
2.43m x 0.87m (8' 0" x 2' 10")
Store/Boiler Room
2.20m x 1.42m (7' 3" x 4' 8") Wall mounted gas fired boiler.
Preparation, Stores & Washing-Up Room
3.24m x 2.61m (10' 8" x 8' 7") With quarry tiled floor, twin stainless steel sink unit with drainer. Larder fridge and larder freezer. Storage shelves and racking. Stainless steel counter-top.
Lease
The premises are being offered with a rolling renewable repairing and insuring commercial lease, with the rent currently set at £10,000 per annum. We are advised that a new lease could be available, subject to terms being agreed with the Landlord.
Premium
The premises are being offered for sale with a lease premium of £55,000 to include all furniture, equipment and fixtures & fittings appertaining to the business.
Costs & Deposit
The ingoing tenant will be responsible for their own legal costs and the Landlord's reasonable costs where applicable. A Landlord's rent deposit may also be required.
Business Rates
The current Business Rateable Value is £9,500. This is not the amount payable but the amount against which the current rate is applied. The premises may be exempt from paying business rates depending on the ingoing tenants circumstances.
Services
The property benefits from mains electricity, gas, water and drainage.
Planning
All planning enquiries should be made to Thanet District council Planning Department on 01843 577150 or to planning.services@thanet.gov.uk
Energy Performance Certificate - Rating 49 - B