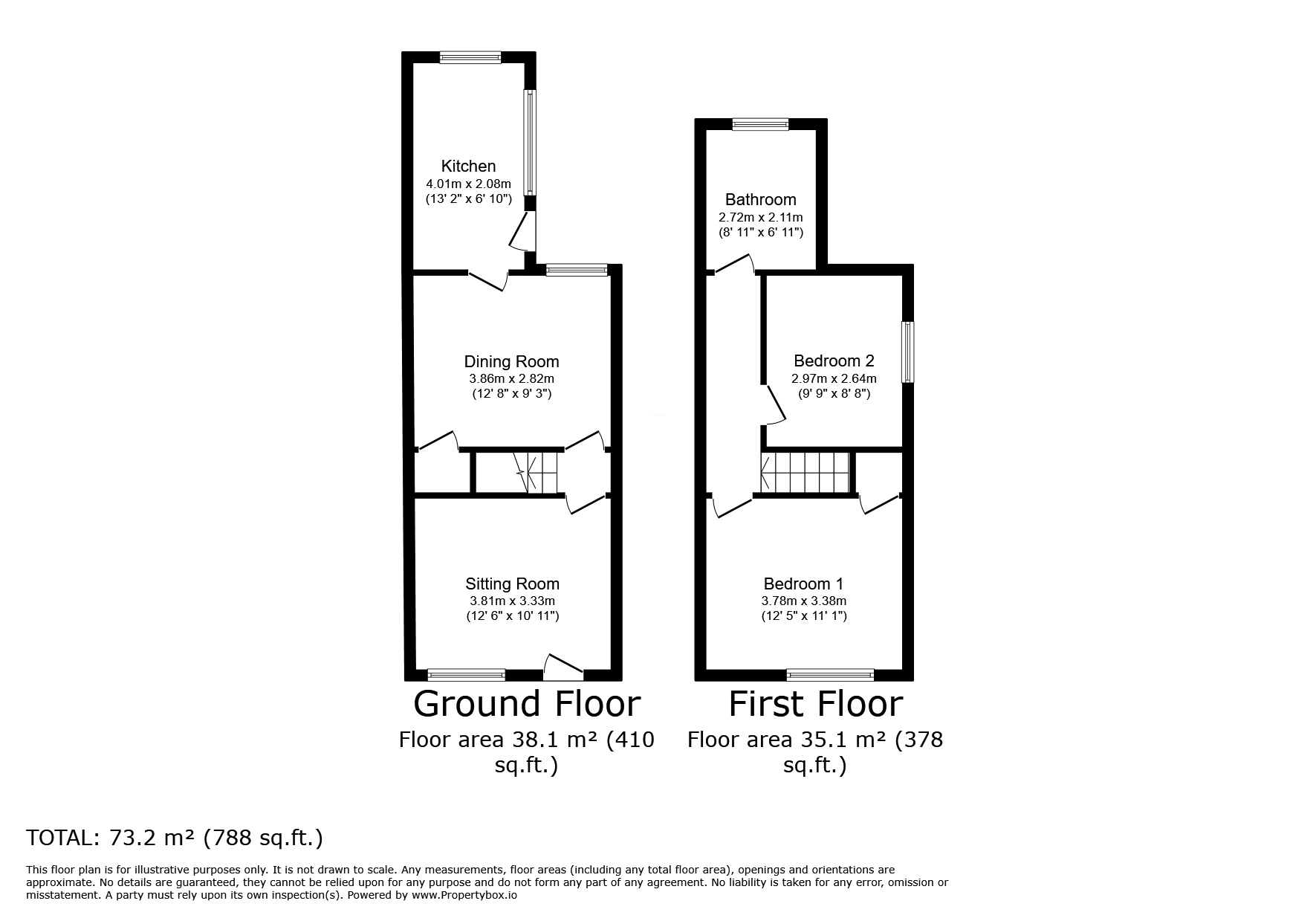2 bed Leisure Facility
£260,000
Minster Road, Faversham, Kent, ME13

















This delightful terraced property is now available for sale. The property is neutrally decorated, offering a perfect canvas for you to add your own personal touch. Located in central Faversham, this charming house is within walking distance to the town center. You'll find nearby schools and parks, making it an ideal setting for first-time buyers or investors. The property boasts a spacious layout with two reception rooms, two bedrooms, a kitchen, and a large bathroom. The first reception room is separate, serving as a comfortable living room. The second reception room offers a beautiful garden view and can be utilized as a fantastic dining space, perfect for entertaining guests. Both bedrooms are double-sized, ensuring plenty of space for all your needs. They are perfect for a growing family or can be utilized as a guest room or home office. The large bathroom is well-appointed and designed to offer a relaxing space to unwind. The kitchen is another highlight of this property, complete with garden access. This feature allows for plenty of natural light and creates a harmonious connection between indoor and outdoor living. Enjoy your morning coffee in the kitchen while looking out onto your garden, providing a serene start to your day. In conclusion, this property offers a unique blend of comfortable living and convenience. Its central location, coupled with its potential as a starter home or investment opportunity, makes it a standout choice. Don't miss out on this great opportunity, schedule a viewing today. EPC grade D.
Description This delightful terraced property is now available for sale. The property is neutrally decorated, offering a perfect canvas for you to add your own personal touch. Located in central Faversham, this charming house is within walking distance to the town center. You'll find nearby schools and parks, making it an ideal setting for first-time buyers or investors. The property boasts a spacious layout with two reception rooms, two bedrooms, a kitchen, and a large bathroom. The first reception room is separate, serving as a comfortable living room. The second reception room offers a beautiful garden view and can be utilized as a fantastic dining space, perfect for entertaining guests. Both bedrooms are double-sized, ensuring plenty of space for all your needs. They are perfect for a growing family or can be utilized as a guest room or home office. The large bathroom is well-appointed and designed to offer a relaxing space to unwind. The kitchen is another highlight of this property, complete with garden access. This feature allows for plenty of natural light and creates a harmonious connection between indoor and outdoor living. Enjoy your morning coffee in the kitchen while looking out onto your garden, providing a serene start to your day. In conclusion, this property offers a unique blend of comfortable living and convenience. Its central location, coupled with its potential as a starter home or investment opportunity, makes it a standout choice. Don't miss out on this great opportunity, schedule a viewing today. EPC grade D
Location Faversham is a small market town that offers charming historic streets with local shops and cafes centered around the Guild Hall where also a market takes place three times a week. There are breath taking villages and scenery outside of the town and lovely walks, a stroll around the creek is advised to!
Our View With its central location and sizeable accommodation, this could be a perfect home for those seeking convenience & character! Contact the Your Move Faversham sales team for more information.
Tenure Freehold
Council Tax Information Local authority - Swale Borough Council
Council tax band - B
Internal
Ground Floor
Sitting Room 12'6" x 10'11" (3.8m x 3.33m).
Dining Room 12'8" x 9'3" (3.86m x 2.82m).
Kitchen 13'2" x 6'10" (4.01m x 2.08m).
First Floor
Bedroom 1 12'5" x 11'1" (3.78m x 3.38m).
Bathroom 8'11" x 6'11" (2.72m x 2.1m).
Bedroom 2 9'9" x 6'6" (2.97m x 1.98m).
External
Rear Garden
IMPORTANT NOTE TO PURCHASERS:
We endeavour to make our sales particulars accurate and reliable, however, they do not constitute or form part of an offer or any contract and none is to be relied upon as statements of representation or fact. Any services, systems and appliances listed in this specification have not been tested by us and no guarantee as to their operating ability or efficiency is given. All measurements have been taken as a guide to prospective buyers only, and are not precise. Please be advised that some of the particulars may be awaiting vendor approval. If you require clarification or further information on any points, please contact us, especially if you are traveling some distance to view. Fixtures and fittings other than those mentioned are to be agreed with the seller.
FAV240082/