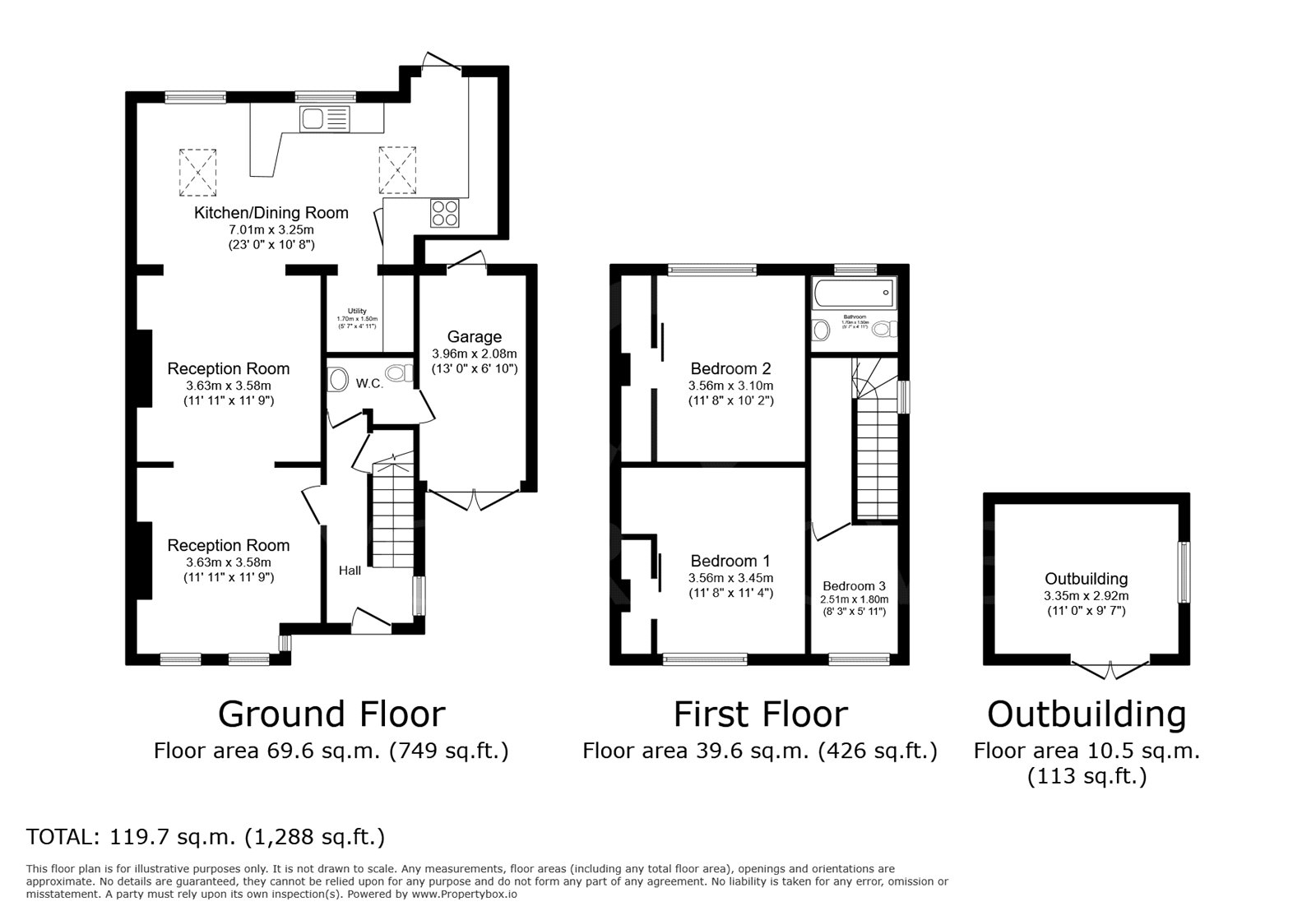3 bed Semi-detached House
£550,000
Dunblane Road, London, SE9































































GUIDE PRICE £550,000 - £585,000
Today our homes are not only our sanctuary, where we make unforgettable memories but often they are also an extension of our workplace or gym, and this property offers just that.
Having had an extension added to the rear, this property offers great flexibility on the ground floor, which is ideal for families. Kitchens are today the heart and soul of a property and this kitchen is no exception. Located at the rear with garden views and two large skylights that provide unbelievable light, the kitchen is large enough to accommodate a table of 6 to 8 people on a regular basis. The through lounge has been designed to a high standard and provides a relaxed atmosphere, ideal to enjoy some quiet time after a long day at work.
On the ground floor there is also a toilet under the stairs which is very convenient.
The garden is carefully landscaped and it boasts a unique garden room that can be extremely versatile and be used as a gym, office, kids playground or outdoor lounge.
The first floor provides ample storage, three bedrooms and a family bathroom.
There is still potential for a future loft extension if you require further space.
EPC GRADE D
COUNCIL TAX BAND D
IMPORTANT NOTE TO PURCHASERS:
We endeavour to make our sales particulars accurate and reliable, however, they do not constitute or form part of an offer or any contract and none is to be relied upon as statements of representation or fact. Any services, systems and appliances listed in this specification have not been tested by us and no guarantee as to their operating ability or efficiency is given. All measurements have been taken as a guide to prospective buyers only, and are not precise. Please be advised that some of the particulars may be awaiting vendor approval. If you require clarification or further information on any points, please contact us, especially if you are traveling some distance to view. Fixtures and fittings other than those mentioned are to be agreed with the seller.
ELT240137/