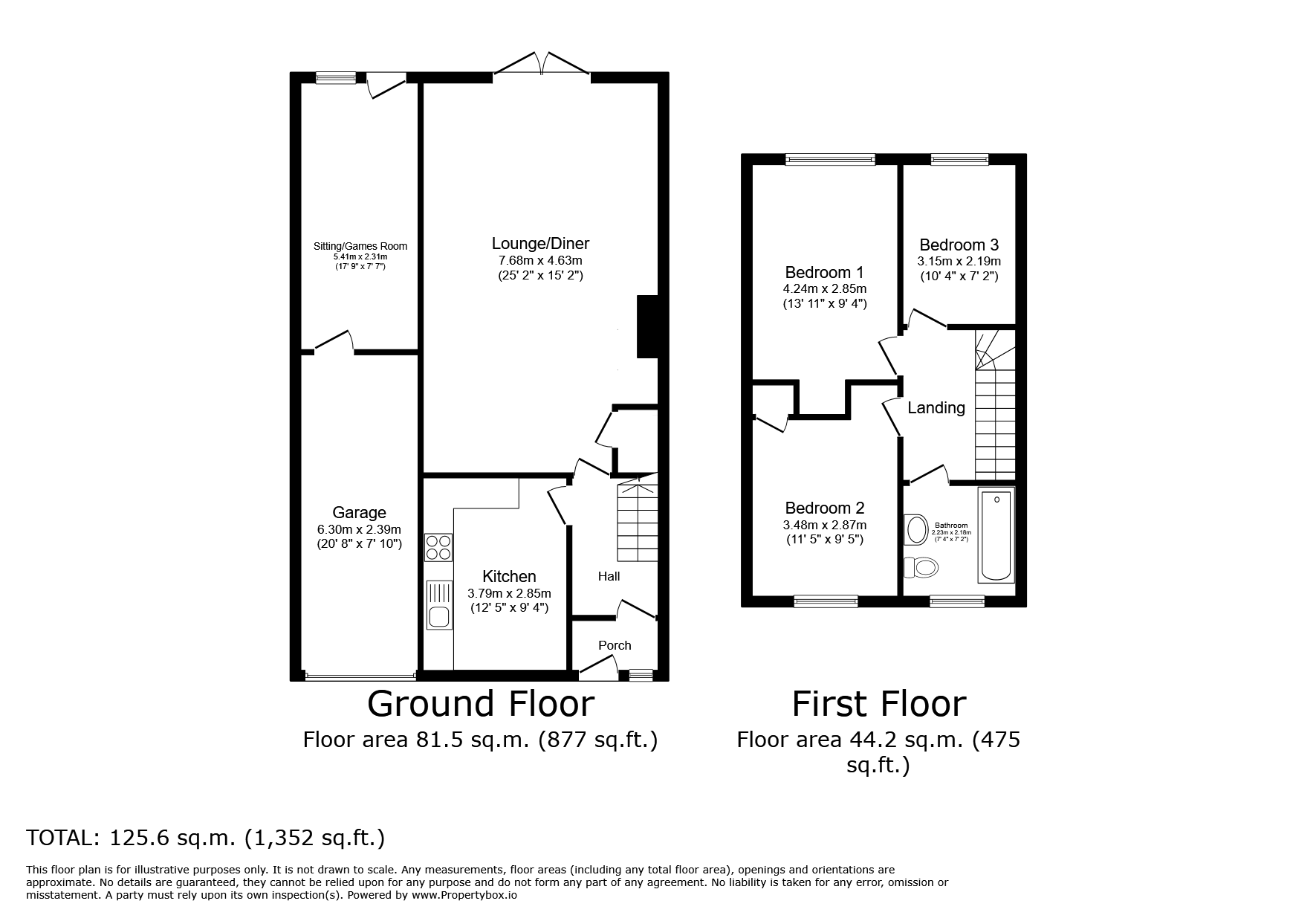3 bed Semi-detached House
£350,000
Roper Road, Teynham, Sittingbourne, Kent, ME9



































** GUIDE PRICE £350,000 - £375,000 **
Welcome to this splendid semi-detached home that's all set for a family to move in and enjoy! Beautifully presented in immaculate condition, it's a property that oozes warmth and comfort, providing a delightful blend of practicality and charm. The property is graced with three/four well-appointed bedrooms, each carrying its own benefits. The first bedroom is a spacious double with built-in wardrobes, making it a convenient and stylish space. The second bedroom, also a double, benefits from abundant natural light, creating a bright and airy feel. The third bedroom is a large single room that would be perfect for a child or as a guest room. There is a further option for bedroom four, tucked away on the ground floor, offering versatile living space. The home is equipped with a fully tiled bathroom, offering a neat and clean space to freshen up daily. The modern kitchen, recently refurbished, is fitted with top-notch appliances and stunning solid oak wood countertops that truly elevate the cooking experience. The heart of this home lies in its open-plan reception room. This generous space encompasses both living and dining areas, while the bi-fold doors offer a splendid view of the landscaped garden. It's an inviting space, perfect for entertaining guests or enjoying a peaceful afternoon with the family. But there's more! The property is blessed with a home office/snug for those who work from home, internal garage access ensuring utmost convenience, a driveway & garage!. The location is the cherry on top, offering excellent public transport links and ample green spaces, while remaining quiet and serene. This home is a celebration of open-plan living, thoughtfully designed to meet the needs of modern families. Come and witness it for yourself! EPC grade C.
Description ** GUIDE PRICE £350,000 - £375,000 **
Welcome to this splendid semi-detached home that's all set for a family to move in and enjoy! Beautifully presented in immaculate condition, it's a property that oozes warmth and comfort, providing a delightful blend of practicality and charm. The property is graced with three/four well-appointed bedrooms, each carrying its own benefits. The first bedroom is a spacious double with built-in wardrobes, making it a convenient and stylish space. The second bedroom, also a double, benefits from abundant natural light, creating a bright and airy feel. The third bedroom is a large single room that would be perfect for a child or as a guest room. There is a further option for bedroom four, tucked away on the ground floor, offering versatile living space. The home is equipped with a fully tiled bathroom, offering a neat and clean space to freshen up daily. The modern kitchen, recently refurbished, is fitted with top-notch appliances and stunning solid oak wood countertops that truly elevate the cooking experience. The heart of this home lies in its open-plan reception room. This generous space encompasses both living and dining areas, while the bi-fold doors offer a splendid view of the landscaped garden. It's an inviting space, perfect for entertaining guests or enjoying a peaceful afternoon with the family. But there's more! The property is blessed with a home office/snug for those who work from home, internal garage access ensuring utmost convenience, a driveway & garage!. The location is the cherry on top, offering excellent public transport links and ample green spaces, while remaining quiet and serene. This home is a celebration of open-plan living, thoughtfully designed to meet the needs of modern families. Come and witness it for yourself! EPC grade C.
Location The village of Teynham offers many facilities, including a mainline railway station with easy access to London and local services with a variety of day-to-day shops and primary school. Faversham (5 miles), Canterbury (14 miles) and Sittingbourne (5 miles) offer a more comprehensive range of shops and excellent schooling in the independent and public sectors.
Our View This property could be the perfect home for those with a young growing family, with its extended versatile living space, stunning landscaped garden and ample off road parking! Call the Your Move Faversham sales team for more information.
Tenure Freehold
Council Tax Information Local authority - Swale Borough Council
Council tax band - C
Internal
Ground Floor
Porch
Entrance Hall
Kitchen 12'5" x 9'4" (3.78m x 2.84m).
Living/Dining Room 25'2" x 15'2" (7.67m x 4.62m).
Bedroom 4/Reception room 17'9" x 7'7" (5.4m x 2.3m).
First Floor
Master Bedroom 13'11" x 9'4" (4.24m x 2.84m).
Bedroom 2 11'5" x 9'5" (3.48m x 2.87m).
Family Bathroom 7'4" x 7'2" (2.24m x 2.18m).
Bedroom 3 10'4" x 7'2" (3.15m x 2.18m).
External
Driveway & Garage
Rear Garden
IMPORTANT NOTE TO PURCHASERS:
We endeavour to make our sales particulars accurate and reliable, however, they do not constitute or form part of an offer or any contract and none is to be relied upon as statements of representation or fact. Any services, systems and appliances listed in this specification have not been tested by us and no guarantee as to their operating ability or efficiency is given. All measurements have been taken as a guide to prospective buyers only, and are not precise. Please be advised that some of the particulars may be awaiting vendor approval. If you require clarification or further information on any points, please contact us, especially if you are traveling some distance to view. Fixtures and fittings other than those mentioned are to be agreed with the seller.
FAV240158/