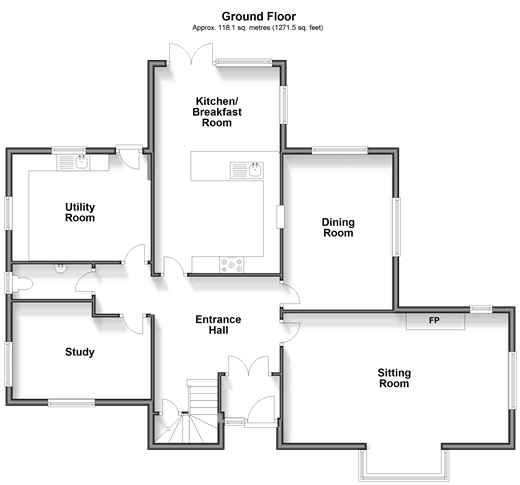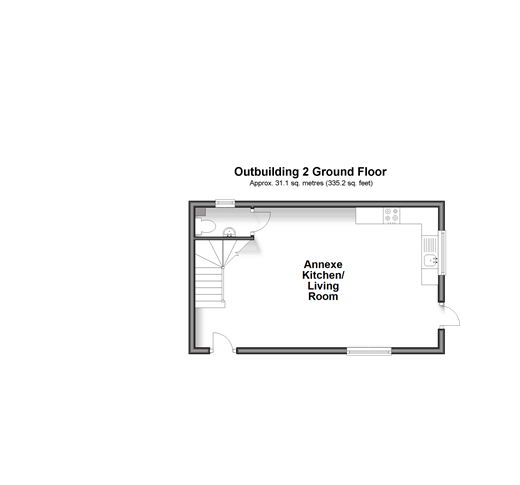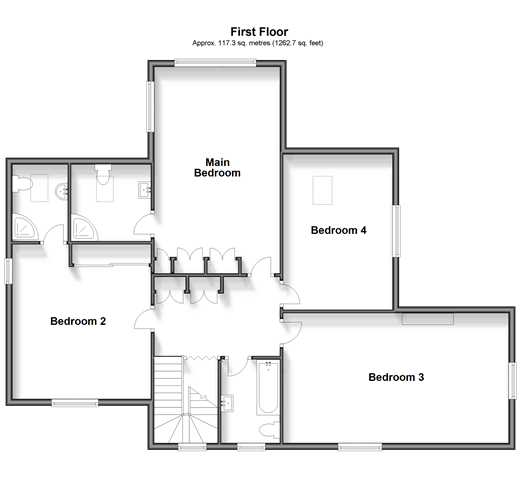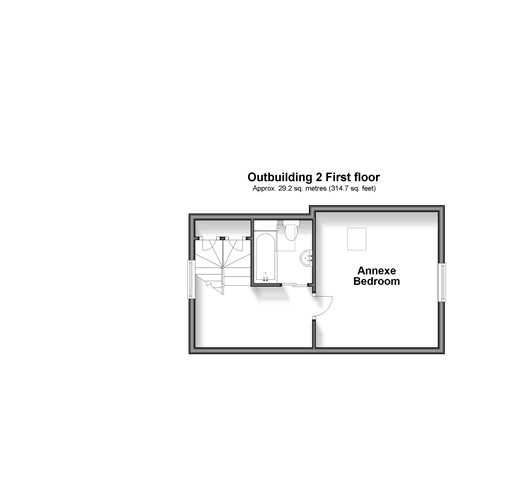4 bed Detached House
£800,000
Beacon Lane, Woodnesborough, Sandwich, Kent









































Originally designed and built for the owners in the mid-1990s, this unique detached family home is stunning. It includes an impressive detached two-storey annexe. The property was completely updated and refurbished about seven years ago. The main entrance to the property is via a small private road flanked by a lawn with access to the carriage driveway bordered by raised shrub beds. There is a detached double garage with a roller door and an arched porch with a contemporary front door. This opens into a porch with glazed doors to a spacious entrance hall with engineered oak flooring that flows through much of the ground floor. There is a dual aspect study, a cloakroom and a large utility room with external access, while the spacious triple aspect sitting room has a bay window and a brick surround fireplace with a log burner. Guests will look forward to a meal in the elegant, dual aspect dining room or enjoy an informal get together in the large, recently installed, kitchen/breakfast room. This includes shaker style units housing Neff appliances and French doors to the pergola covered terrace. Upstairs there is a family bathroom and four dual aspect double bedrooms with delightful views including an en suite guest room and the main bedroom with fitted wardrobes and an en suite shower. The annexe has a traditional black weatherboard exterior, wood framed windows and a bespoke pitched slate roof. It can be accessed either from the garden or via a separate driveway and includes a spacious dual aspect living area with oak flooring, an ash staircase, a fitted kitchen area and access to a semi-private garden. Upstairs there is a bathroom and a double bedroom, both with vaulted ceilings and Velux windows. Outside the lovely garden includes the pergola covered Indian sandstone terrace and pathways, a vegetable garden, greenhouse and garden shed, lawns and raised shrub/flower beds. What the Owner says:
We loved building this special house and enjoyed completely updating and refurbishing it seven years ago as well as creating the annexe. However we feel it is time to move nearer to our son. Living in the countryside is wonderful but we are not far from Eastry with its primary school, post office, pub and convenience store and Sandwich with its station and high speed train to St Pancras as well as the well-respected Sir Roger Manwood Grammar School, individual shops, restaurants and championship golf courses. Room sizes:PorchEntrance HallSitting Room: 22'3 x 12'10 (6.79m x 3.91m)Dining Room: 15'5 x 11'0 (4.70m x 3.36m)Kitchen/Breakfast Room: 20'5 x 12'6 (6.23m x 3.81m)Utility Room: 13'6 x 9'6 (4.12m x 2.90m)CloakroomStudy: 13'6 x 9'8 maximum (4.12m x 2.95m)FIRST FLOORLandingBedroom 3: 22'3 x 12'10 (6.79m x 3.91m)Bedroom 4: 15'5 x 10'9 (4.70m x 3.28m)Main Bedroom: 20'7 x 12'3 (6.28m x 3.74m)En Suite Shower RoomBedroom 2: 15'4 x 13'6 (4.68m x 4.12m)En Suite Shower RoomFamily BathroomOUTSIDERear GardenSide GardenDrivewayAnnexe DrivewayAnnexe GardenOUTBUILDING 1Double Garage: 18'0 x 18'0 (5.49m x 5.49m)OUTBUILDING 2 GROUND FLOORAnnexe Kitchen/Living Room: 24'0 maximum x 14'0 (7.32m x 4.27m)ToiletOUTBUILDING 2 FIRST FLOORLandingAnnexe Bedroom: 13'9 x 11'0 (4.19m x 3.36m)Annexe Bathroom
The information provided about this property does not constitute or form part of an offer or contract, nor may it be regarded as representations. All interested parties must verify accuracy and your solicitor must verify tenure/lease information, fixtures & fittings and, where the property has been extended/converted, planning/building regulation consents. All dimensions are approximate and quoted for guidance only as are floor plans which are not to scale and their accuracy cannot be confirmed. Reference to appliances and/or services does not imply that they are necessarily in working order or fit for the purpose.
We are pleased to offer our customers a range of additional services to help them with moving home. None of these services are obligatory and you are free to use service providers of your choice. Current regulations require all estate agents to inform their customers of the fees they earn for recommending third party services. If you choose to use a service provider recommended by Fine & Country, details of all referral fees can be found at the link below. If you decide to use any of our services, please be assured that this will not increase the fees you pay to our service providers, which remain as quoted directly to you.
Council Tax band: G
Tenure: Freehold