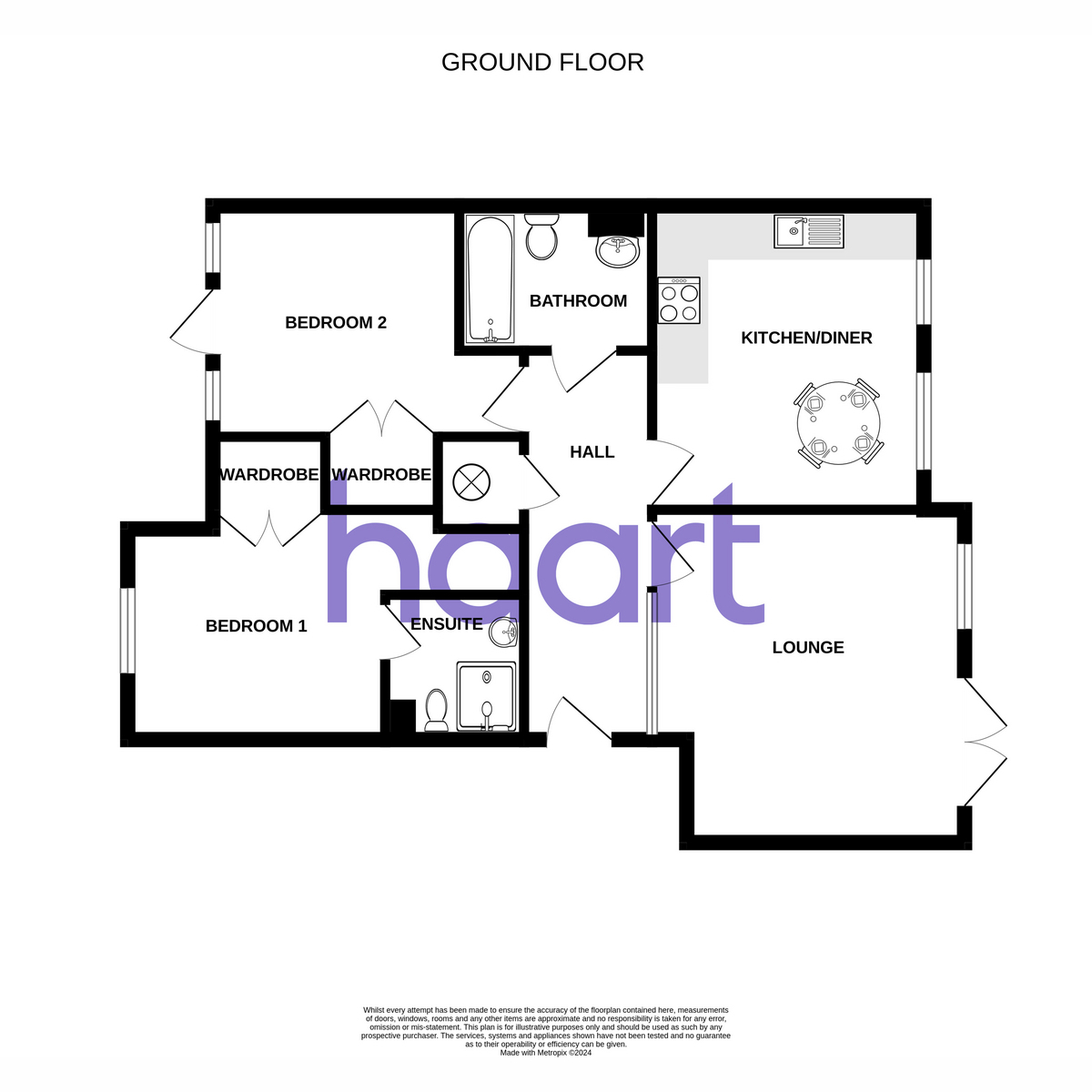2 bed Flat
£215,000
Holland Road, Maidstone

































Superb Two-Bedroom Ground Floor Apartment in Kings Walk, MaidstoneThis exceptional two-bedroom ground-floor apartment is located in the secure, gated development of Kings Walk, off Holland Road, right in the heart of Maidstone. Offering a perfect combination of modern living and unparalleled convenience, this property is ideal for a young family, a savvy buy-to-let investor, or a stylish pied-à-terre.Key Features:Spacious Living Areas: The apartment boasts a generous living room and a well-appointed kitchen/diner complete with integrated appliances , providing plenty of space for relaxation, dining, and entertaining.Two Private Terraces: Enjoy the luxury of two private terraces, offering peaceful outdoor spaces for your morning coffee or evening unwinding.Master Bedroom with Ensuite: The master bedroom comes complete with an ensuite bathroom, providing a private retreat within the home.Second Bedroom: A generously sized second double bedroom boasting built-in double wardrobe and its own private terrace, a wonderful and versatile space whether being used as a bedroom or perhaps home-office space.Secure Gated Development: Located within a secure gated community, this property offers peace of mind and privacy, with allocated parking for added convenience.Prime Location: Situated in the heart of Maidstone, the apartment is within close proximity to mainline railway stations, motorway links, and the bustling town centre, putting shopping, dining, and entertainment right at your doorstep.This superb apartment in Kings Walk offers an exceptional lifestyle or investment opportunity in one of Maidstone's most desirable locations. Whether you're taking your first step onto the property ladder, investing in a buy-to-let, or seeking a convenient pied-à-terre, this property ticks all the boxes.Don't miss your chance to view this fantastic apartment! Contact us today to arrange a viewing and explore the potential of this prime Maidstone property.
Ground Floor
Entrance Hall
Lounge 12'10'' x 12'1''
Kitchen/Diner 11'9'' x 10'6''
Bedroom One 9'11'' x 9'7''
Ensuite Shower Room
Bedroom Two 9'6'' x 8'11''
Bathroom
Outside
Two Private Terraces
Allocated Parking
haart is the seller's agent for this property. Your conveyancer is legally responsible for ensuring any purchase agreement fully protects your position. We make detailed enquiries of the seller to ensure the information provided is as accurate as possible. Please inform us if you become aware of any information being inaccurate