3 bed Detached House
£950,000
Westmarsh, Canterbury, Kent










































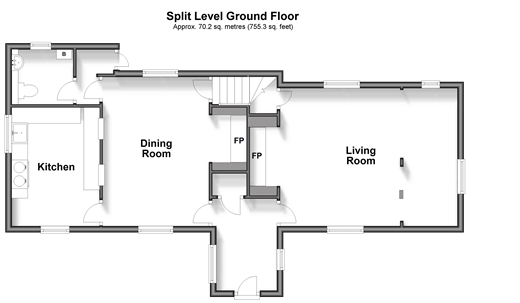
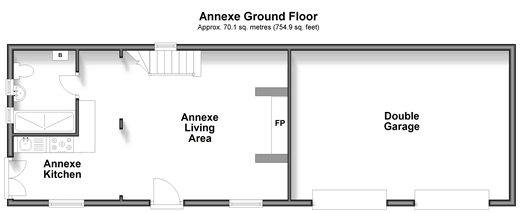

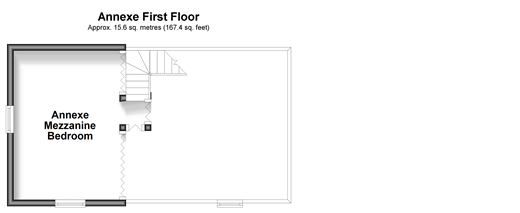
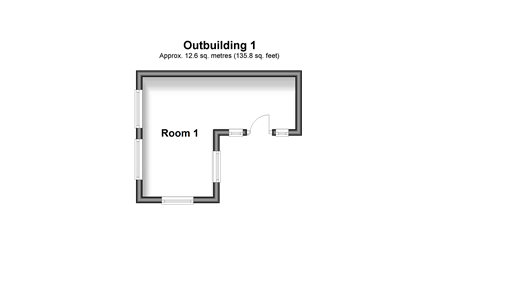
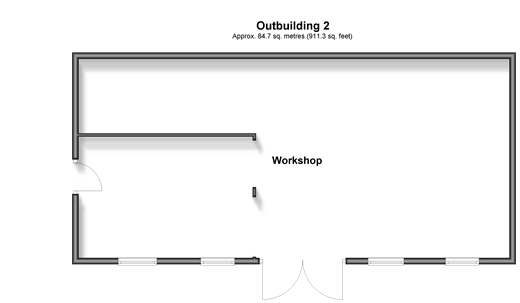
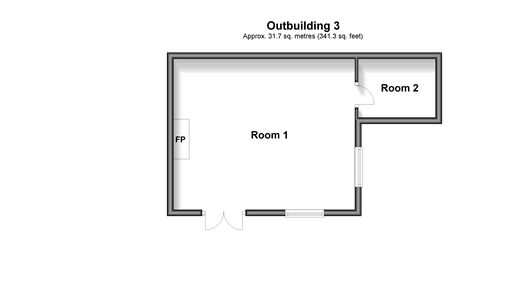
Half hidden behind solid wood automatic gates and high hedging is this gorgeous and quirky Grade II Listed timber framed ‘chocolate box' thatched cottage. Originally built in the 1650s it nestles in 0.7794 acres of grounds along a quiet lane in Westmarsh. To provide additional business opportunities the overall property includes a detached thatched office, a large period building incorporating an annexe and a double garage with plenty of off road parking, a huge wooden barn, a separate cabin style annexe, other outbuildings and a paddock that could be ideal for ‘glamping'. Inside the cottage there are characterful beams everywhere and the terracotta tiled hallway opens into the living and dining rooms. The triple aspect living room includes a large inglenook with an impressive log burner, a storage cupboard and a separate study area. The dual aspect dining room has a vast inglenook fireplace, access to a cloakroom and back door as well as to the country style kitchen. Upstairs there is a delightful family bathroom and three bedrooms. Outside there is a well and a small wildlife pond, raised shrub beds and access to a fenced garden area with a summerhouse, lawn and shrubs. The self-contained annexe includes a living room with a feature brick wall and log burner, a kitchen, shower room and a mezzanine double bedroom. While the dual aspect summerhouse has pine entrance doors, internal pine walls, laminate flooring, a log burning stove and a cloakroom. There is also a large greenhouse, small tractor shed, goose house, lawns and a kid's play area. What the Owner says:
We love our adorable quirky cottage and the surroundings as it is so quiet and peaceful but feel it is time to downsize. During our 14 years here we have installed the solid wood front gates and had a new thatched roof put on the cottage and the office a year ago. However new owners could develop the potential perhaps creating holiday lets by converting the large summerhouse and the garage and even using the thatched office for additional accommodation subject to the necessary permissions.
The property is surrounded by countryside providing great walks, while the nearby villages include pubs and eateries, convenience stores, farm shops and primary and prep schools with excellent grammar and private schools in the vicinity. Sandwich has a mainline station and famous championship courses while coastal towns are not far for a day on the beach. Canterbury is within easy reach with its historic buildings, high street stores, theatres, cinema complex, individual shops, eateries and mainline stations while it is easy to get to Dover and Folkestone for access to the Continent. Room sizes:Entrance HallLiving Room: 17'9 x 13'11 (5.41m x 4.24m)Dining Room: 15'3 x 10'10 (4.65m x 3.30m)Kitchen: 12'8 x 8'11 (3.86m x 2.72m)ToiletRear PorchFIRST FLOORBedroom 1: 10'10 x 9'2 (3.30m x 2.80m)HallwayBedroom 3: 8'5 x 4'7 (2.57m x 1.40m)Bedroom 2: 12'11 x 7'10 (3.94m x 2.39m)Bathroom: 9'5 x 8'1 (2.87m x 2.47m)ANNEXE GROUND FLOORLiving Area: 16'9 x 14'5 (5.11m x 4.40m)Kitchen: 11'6 x 5'11 (3.51m x 1.80m)Shower Room: 7'8 x 5'11 (2.34m x 1.80m)Double Garage: 21'10 x 16'0 (6.66m x 4.88m)ANNEXE FIRST FLOORMezzanine Bedroom: 10'5 x 9'4 (3.18m x 2.85m)OUTSIDEGated DriveGardenSummer HouseTractor ShedGreenhousePaddockOUTBUILDING 1Room 1: (L-shaped) 12'4 x 7'1 (3.76m x 2.16m) plus 7'10 x 5'5 (2.39m x 1.65m)OUTBUILDING 2Workshop: 44'2 x 20'7 (13.47m x 6.28m)OUTBUILDING 3Room 1Room 2
The information provided about this property does not constitute or form part of an offer or contract, nor may it be regarded as representations. All interested parties must verify accuracy and your solicitor must verify tenure/lease information, fixtures & fittings and, where the property has been extended/converted, planning/building regulation consents. All dimensions are approximate and quoted for guidance only as are floor plans which are not to scale and their accuracy cannot be confirmed. Reference to appliances and/or services does not imply that they are necessarily in working order or fit for the purpose.
We are pleased to offer our customers a range of additional services to help them with moving home. None of these services are obligatory and you are free to use service providers of your choice. Current regulations require all estate agents to inform their customers of the fees they earn for recommending third party services. If you choose to use a service provider recommended by Fine & Country, details of all referral fees can be found at the link below. If you decide to use any of our services, please be assured that this will not increase the fees you pay to our service providers, which remain as quoted directly to you.
Council Tax band: F
Tenure: Freehold