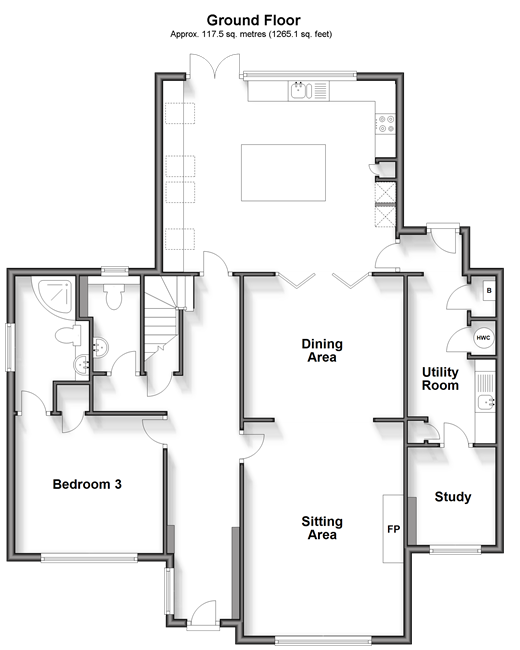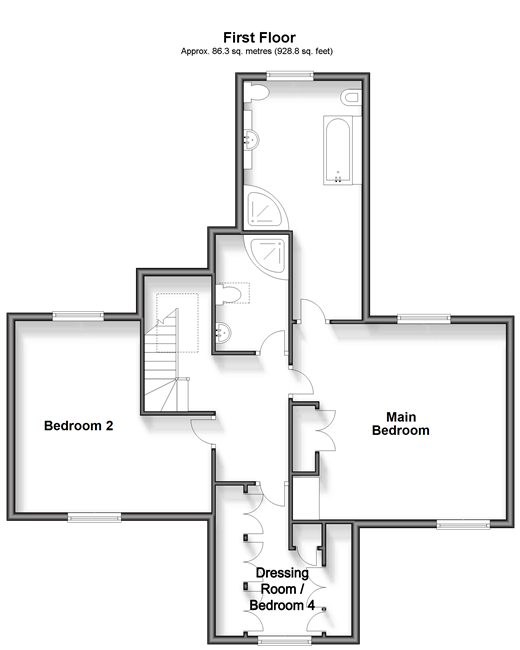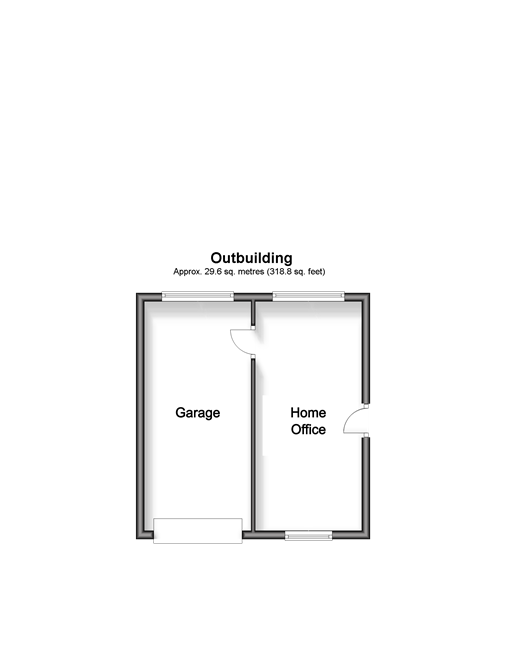4 bed Detached House
£875,000
Lighthouse Road, St Margarets Bay, Dover, Kent

































This property is located along a private cul de sac in St Margaret's Bay with far reaching views and is available with no forward chain. The attractive modern residence is ideal as a delightful family home but could also be an excellent holiday retreat. It is approached via a curved ‘in and out' driveway, flanked by a semi-circular flower bed and shrub borders, leading to the carport and front door. This opens into the hallway with tiled flooring and underfloor heating that flows through to the kitchen/breakfast room and utility room. The property was renovated and extended in 2009/2010 and the current owners have enhanced the property even further. The bright kitchen/breakfast room has French doors to the garden and bespoke country style wood units with quartz worktops incorporating various appliances, plus a central island with seating for seven and adjacent to the kitchen is a utility room and a useful study. The spacious sitting area has a Kalfire gas fire and a wide archway to the elegant dining area as well as multi-pane folding glass doors between the kitchen and the lounge/dining room. Also on the ground floor is a cloakroom, an understairs storage cupboard and a double bedroom with fitted cupboards and an en suite shower. Off the galleried landing is a family shower room, an impressive, dual aspect main bedroom with a vaulted ceiling, panoramic views and an en suite bathroom. There is a second dual aspect double bedroom and a well-appointed dressing room with fitted cupboards that could be used as a nursery/temporary single bedroom and a boarded attic. The rear garden backs onto fields and includes a large terrace with outdoor lighting and an automatic awning, a lawn and shrub borders. There is also a secondary pergola covered terrace and a courtyard style area leading to the garage. Adjoining the main terrace is a spacious, recently refurbished office with its own entrance that has power, heating, lighting, telephone lines and internet connections. What the Owner says:
We love St Margaret-at-Cliffe and will continue to live in the village but our current requirements have changed. There is a post office, shop, surgery, pubs and a bus service to Dover and Deal as well as many community activities and a primary school rated Outstanding by Ofsted, while excellent grammar and private schools are available in the nearby towns. The location is delightful with walks along the White Cliffs of Dover or over National Trust land and is not far to Dover and the Channel Tunnel or Martin Mill station for the high speed train to St Pancras.
It is only a short drive to Deal with its seafront, individual shops, historic pier, bars and restaurants while the City of Canterbury with its high street stores, independent shops, theatres, schools, universities and historic buildings is within easy reach. There are excellent sailing clubs in Walmer and Dover and a variety golf clubs including championship courses in Sandwich.
Room sizes:Entrance HallSitting Room: 17'2 x 12'10 (5.24m x 3.91m)Dining Area: 12'9 x 11'2 (3.89m x 3.41m)Kitchen/Breakfast Room: 18'7 x 15'3 (5.67m x 4.65m)Utility Room: 13'4 (4.07m) x 7'0 (2.14m) narrowing to 4'8 (1.42m)Study: 7'9 x 7'0 (2.36m x 2.14m)Bedroom 3: 11'1 x 10'11 (3.38m x 3.33m)En Suite Shower RoomFIRST FLOORLandingMain Bedroom: 15'6 x 14'8 (4.73m x 4.47m)En Suite Bath/Shower Room: 19'1 (5.82m) narrowing to 12'3 (3.74m) x 9'4 (2.85m)Bedroom 2: 15'10 (4.83m) narrowing to 10'1 (3.08m) x 15'5 (4.70m)Shower RoomBedroom 4/Dressing Room: 7'0 x 5'10 into fitted wardrobes (2.14m x 1.78m)OUTSIDERear GardenFront GardenDrivewayOUTBUILDINGGarage: 18'4 x 8'6 (5.59m x 2.59m)Home Office: 18'3 x 8'8 (5.57m x 2.64m)
The information provided about this property does not constitute or form part of an offer or contract, nor may it be regarded as representations. All interested parties must verify accuracy and your solicitor must verify tenure/lease information, fixtures & fittings and, where the property has been extended/converted, planning/building regulation consents. All dimensions are approximate and quoted for guidance only as are floor plans which are not to scale and their accuracy cannot be confirmed. Reference to appliances and/or services does not imply that they are necessarily in working order or fit for the purpose.
We are pleased to offer our customers a range of additional services to help them with moving home. None of these services are obligatory and you are free to use service providers of your choice. Current regulations require all estate agents to inform their customers of the fees they earn for recommending third party services. If you choose to use a service provider recommended by Fine & Country, details of all referral fees can be found at the link below. If you decide to use any of our services, please be assured that this will not increase the fees you pay to our service providers, which remain as quoted directly to you.
Council Tax band: F
Tenure: Freehold