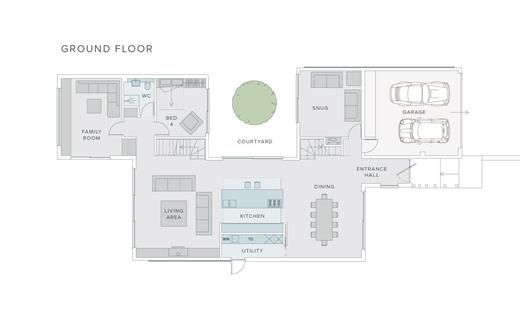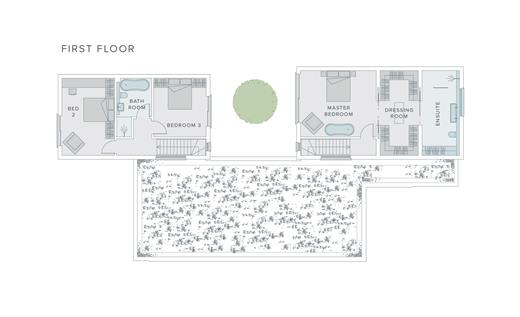4 bed Detached House
£1,950,000
Fitzroy Avenue, Broadstairs, Kent

































Located close to the clifftops at Botany Bay and built to the owners' design, this unique seaside residence is easy to maintain whether you are looking for a permanent family home or a stunning holiday home. It has been created as three ‘pods,' with the family living space as a single storey pod and the remaining ground and first floor accommodation made up of separate two storey pods each side of a secluded central courtyard. There is also a separate annexe and both buildings are clad in black sand-blasted larch with black split face slate features. An automatic sliding door entry system opens into the secluded front garden with an outdoor shower and a vast firepit surrounding by a paved patio. The contemporary front door opens into the enormous family space with polished concrete flooring, underfloor heating and aluminium framed sliding patio doors to the front terrace, the central courtyard and to the rear garden. There is a large dining space, a bright seating area with a Stovax log burner and a central kitchen/breakfast area with an island/breakfast bar, high end units and Dekton worktops housing Siemens appliances plus a concealed utility room behind the units. The first of the two storey pods includes the double garage and the lounge with patio doors to the courtyard while upstairs has Amtico herringbone style flooring that covers all the first floor areas and the fabulous master bedroom with a contemporary bath, patio doors to a Juliette balcony, a dressing room and an en suite shower. The rear pod includes a snug/double bedroom with a pull down bed, a wet room and a cinema/garden room and upstairs there is a family bathroom and two double bedrooms with views over the garden or the courtyard. A polished concrete terrace includes an outdoor kitchen and borders an artificial grass lawn surrounded by a brick wall with shrubs and provides access to the annexe with French doors to a terrace, a kitchenette and shower room. This is currently used as an office but could always be converted into separate accommodation. What the Owner says:
We loved creating this special property eight years ago and it really works as a family home with the different pods providing privacy and independence to all family members. We love being just a couple of minutes' walk to the clifftops and the Blue Flag Botany bay beach and we are within walking distance of the North Foreland golf course, the Botany Bay hotel and the Captain Digby pub/restaurant. Broadstairs is only a five minute drive with its individual shops, bars, restaurants and excellent education facilities. Room sizes:Entrance HallDining: 21'5 x 16'4 (6.53m x 4.98m)Kitchen: 15'3 x 14'6 (4.65m x 4.42m)Living Area: 21'5 x 16'4 (6.53m x 4.98m)UtilityFamily Room: 16'5 x 12'8 (5.01m x 3.86m)Wet RoomBedroom 4: 12'4 x 10'5 (3.76m x 3.18m)Snug: 14'11 x 13'2 (4.55m x 4.02m)FIRST FLOORMaster Bedroom: 16'5 x 15'0 (5.01m x 4.58m)Dressing Room: 18'10 x 9'5 (5.74m x 2.87m)En Suite Shower Room: 16'0 x 6'6 (4.88m x 1.98m)Bedroom 2: 16'5 x 11'5 (5.01m x 3.48m)Bath/Shower RoomBedroom 3: 12'4 x 11'2 (3.76m x 3.41m)OUTBUILDINGGarden Office: 23'6 x 13'7 (7.17m x 4.14m)KitchenetteShower RoomOUTSIDERear GardenFront GardenDrivewayGarage: 18'1 x 17'5 (5.52m x 5.31m)
The information provided about this property does not constitute or form part of an offer or contract, nor may it be regarded as representations. All interested parties must verify accuracy and your solicitor must verify tenure/lease information, fixtures & fittings and, where the property has been extended/converted, planning/building regulation consents. All dimensions are approximate and quoted for guidance only as are floor plans which are not to scale and their accuracy cannot be confirmed. Reference to appliances and/or services does not imply that they are necessarily in working order or fit for the purpose.
We are pleased to offer our customers a range of additional services to help them with moving home. None of these services are obligatory and you are free to use service providers of your choice. Current regulations require all estate agents to inform their customers of the fees they earn for recommending third party services. If you choose to use a service provider recommended by Fine & Country, details of all referral fees can be found at the link below. If you decide to use any of our services, please be assured that this will not increase the fees you pay to our service providers, which remain as quoted directly to you.
Council Tax band: G
Tenure: Freehold