4 bed Detached House
£899,500
Canterbury, Kent






































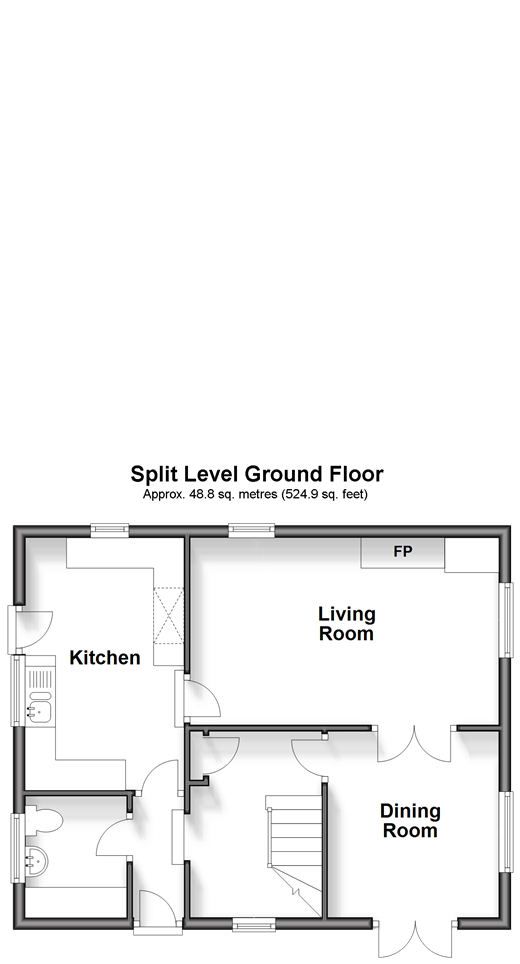
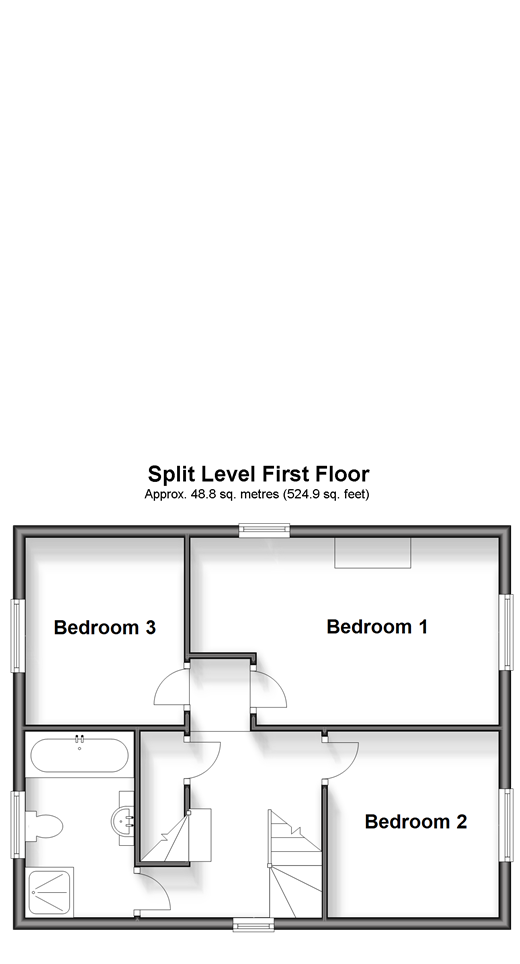

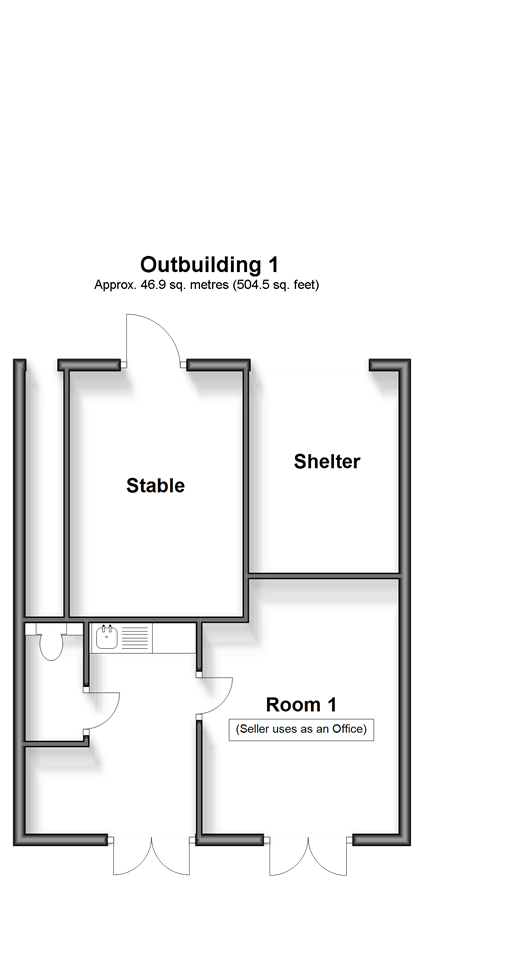
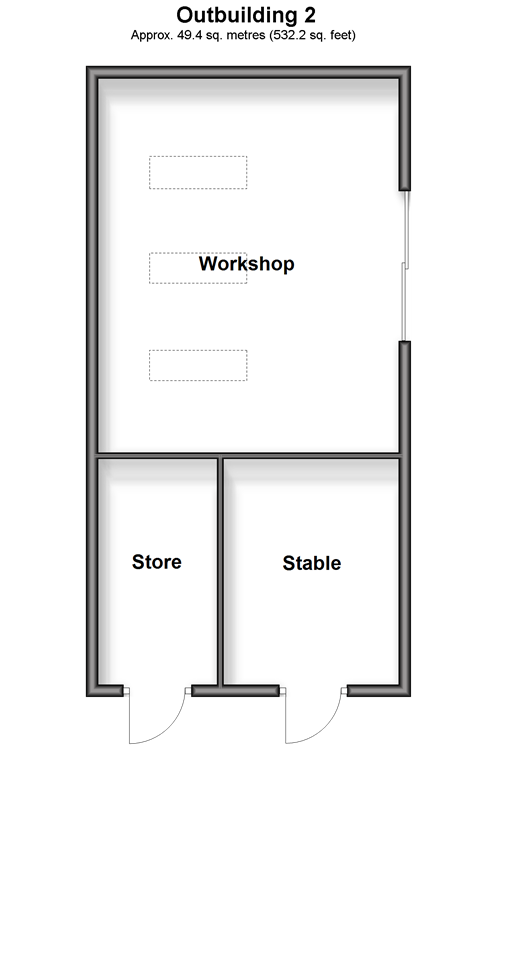
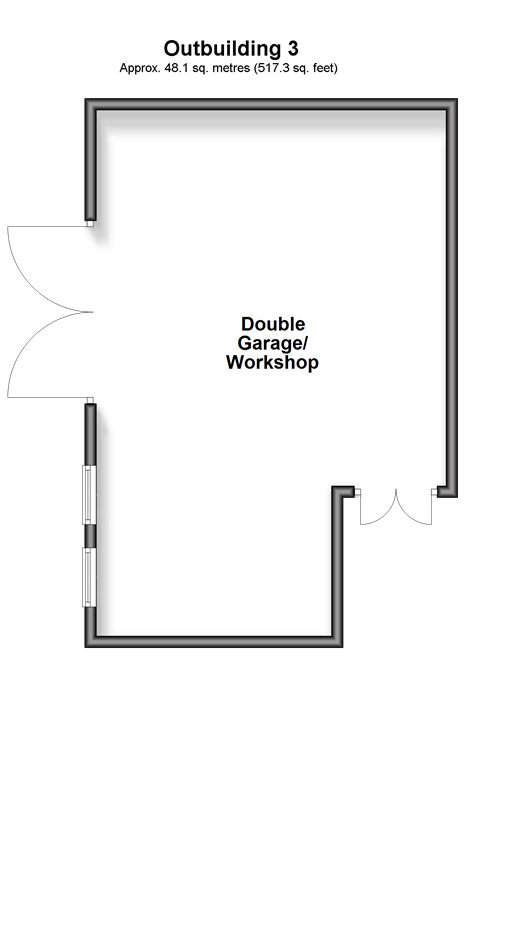
This delightful detached country home has its origins in the 18th century but has been renovated and extended over the years while still retaining charming period features. It includes a detached office, a large workshop, double garage, stables and a nearby 2.83 acre field incorporating two paddocks and a barn with planning permission to be converted into additional stables and a manege. The cottage is surrounded by fields and has a spacious driveway flanked by a lawn where you can park numerous vehicles. The delightful dual aspect sitting room has a beamed ceiling, a brick fireplace and log burner as well as hard wearing wood effect flooring that flows through double pine doors into the beamed dining room. This has built in bookshelves, access to the inner hall and French doors to a decked terrace with footings for a potential garden room. The country kitchen has a range cooker, solid wood units housing appliances and an adjacent utility room and cloakroom. The first floor landing leads to the family bathroom and three double bedrooms including the dual aspect main bedroom, while on the top floor there is a dressing area/study and an attractive double bedroom/playroom. The garden lawn is bordered by high trees and includes a summerhouse and access to the detached office that is currently configured as a sitting room, a kitchenette/diner and toilet. The stable block consists of two large and one small stable/store room and a tack room. What the Owner says:
This cottage is on a 2000 year lease and still has 1814 years to run so, although it is technically a leasehold property, it realistically comes under the category of a ‘Virtual Freehold.' We moved here 24 years ago and have renovated and extended the property including creating the second floor accommodation, underpinning the house, renewing plumbing and electrics and building the annex and have planning permission for a garden room and two porches. Sadly a change in circumstances mean we have to move but hope to stay in the area. It is not far to Lyminge with its shops, surgery, post office, pharmacy and primary school and Elham is also within easy reach. There are plenty of places for walking, cycling and riding including Lyminge Forest and two golf courses nearby. While Sandling station is not far away with fast trains to St Pancras taking just over an hour. Room sizes:SPLIT LEVEL GROUND FLOORHallKitchen: 13'6 x 8'6 (4.12m x 2.59m)Living Room: 16'7 x 10'1 (5.06m x 3.08m)Dining Room: 10'2 x 9'3 (3.10m x 2.82m)Utility Room/WCSLIT LEVEL FIRST FLOORLandingBedroom 1: 16'9 (5.11m) narrowing to 12'2 (3.71m) x 10'6 (3.20m)Bedroom 2: 10'1 x 9'1 (3.08m x 2.77m)Bedroom 3: 10'0 x 8'8 (3.05m x 2.64m)Bathroom: 10'11 x 5'11 (3.33m x 1.80m)SECOND FLOORDressing Area/Study: 12'9 x 9'2 (3.89m x 2.80m)Bedroom 4: 16'4 x 12'5 (4.98m x 3.79m)OUTSIDEFront GardenDrivewayRear YardDouble Garage/Workshop: 20'6 x 16'1 (6.25m x 4.91m)Seperate Field (Paddocks/barn)OUTBUILDING 1Room 1 (office): 13'7 x 10'7 (4.14m x 3.23m)Room 2: 11'2 x 9'4 (3.41m x 2.85m)ToiletStable: 13'6 x 9'5 (4.12m x 2.87m)Shelter: 10'10 x 8'6 (3.30m x 2.59m)OUTBUILDING 2Workshop: 20'6 x 16'1 (6.25m x 4.91m)Store: 11'11 x 6'4 (3.63m x 1.93m)Stable: 12'4 x 9'8 (3.76m x 2.95m)
The information provided about this property does not constitute or form part of an offer or contract, nor may it be regarded as representations. All interested parties must verify accuracy and your solicitor must verify tenure/lease information, fixtures & fittings and, where the property has been extended/converted, planning/building regulation consents. All dimensions are approximate and quoted for guidance only as are floor plans which are not to scale and their accuracy cannot be confirmed. Reference to appliances and/or services does not imply that they are necessarily in working order or fit for the purpose.
We are pleased to offer our customers a range of additional services to help them with moving home. None of these services are obligatory and you are free to use service providers of your choice. Current regulations require all estate agents to inform their customers of the fees they earn for recommending third party services. If you choose to use a service provider recommended by Fine & Country, details of all referral fees can be found at the link below. If you decide to use any of our services, please be assured that this will not increase the fees you pay to our service providers, which remain as quoted directly to you.
Council Tax band: E
Tenure: Leasehold
Ground rent review period: 1000 years
Years remaining on lease: 1814