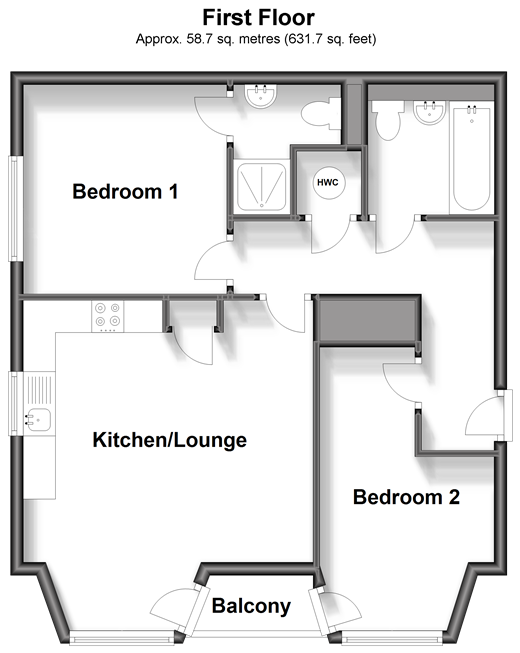2 bed Flat
£300,000
Pembury Road, The Pembury Collection, Tonbridge, Kent

















Last few apartments now available and ready to move into Be part of a select community with only 14 apartments in the building. Situated in a highly sought-after location of Pembury Road, Tonbridge. This brand new first floor apartment offers the perfect blend of modern comfort and convenience. High-quality integrated kitchen appliances come with warranties, ensuring a hassle-free living experience. Enjoy the private balcony on summer days and say goodbye to the usual fenced-off bin area in apartment blocks, this development features brick-built bin house adding a touch of sophisticated to your surroundings. Marvel at breathtaking views on the upper floor apartments overlooking Tonbridge town centre, the church, and the historic castle. Enjoy peace of mind with a 10-year new build warranty, assuring quality and duplicators. These beautiful apartments are also in a convenient location. Tonbridge High Street is just a 10-minute walk away, offering a wide range of shopping, dining, and entertainment options. Just moments away from Tonbridge Station, making your daily commute a breeze and easy access to major road networks for stress-free travel. Your new apartment includes parking for one car in the exclusive resident-only car park with electric car charging points available. Don't miss your chance to make this beautiful, brand-new apartment your own. Contact us today to arrange a viewing and secure your place in this thriving community. *Please note, images are of the show home for illustrative purposes only. Finishes and layouts may vary. Room sizes:HallwayKitchen/Lounge: 17'0 x 14'9 (5.19m x 4.50m)BalconyBedroom 1: 10'8 x 10'5 (3.25m x 3.18m)En Suite Shower RoomBedroom 2: 14'2 maximum x 9'1 maximum (4.32m x 2.77m)BathroomCommunal Car Park
The information provided about this property does not constitute or form part of an offer or contract, nor may it be regarded as representations. All interested parties must verify accuracy and your solicitor must verify tenure/lease information, fixtures & fittings and, where the property has been extended/converted, planning/building regulation consents. All dimensions are approximate and quoted for guidance only as are floor plans which are not to scale and their accuracy cannot be confirmed. Reference to appliances and/or services does not imply that they are necessarily in working order or fit for the purpose.
We are pleased to offer our customers a range of additional services to help them with moving home. None of these services are obligatory and you are free to use service providers of your choice. Current regulations require all estate agents to inform their customers of the fees they earn for recommending third party services. If you choose to use a service provider recommended by Wards, details of all referral fees can be found at the link below. If you decide to use any of our services, please be assured that this will not increase the fees you pay to our service providers, which remain as quoted directly to you.
Tenure: Leasehold
Annual service charge: £ 1030
Years remaining on lease: 998