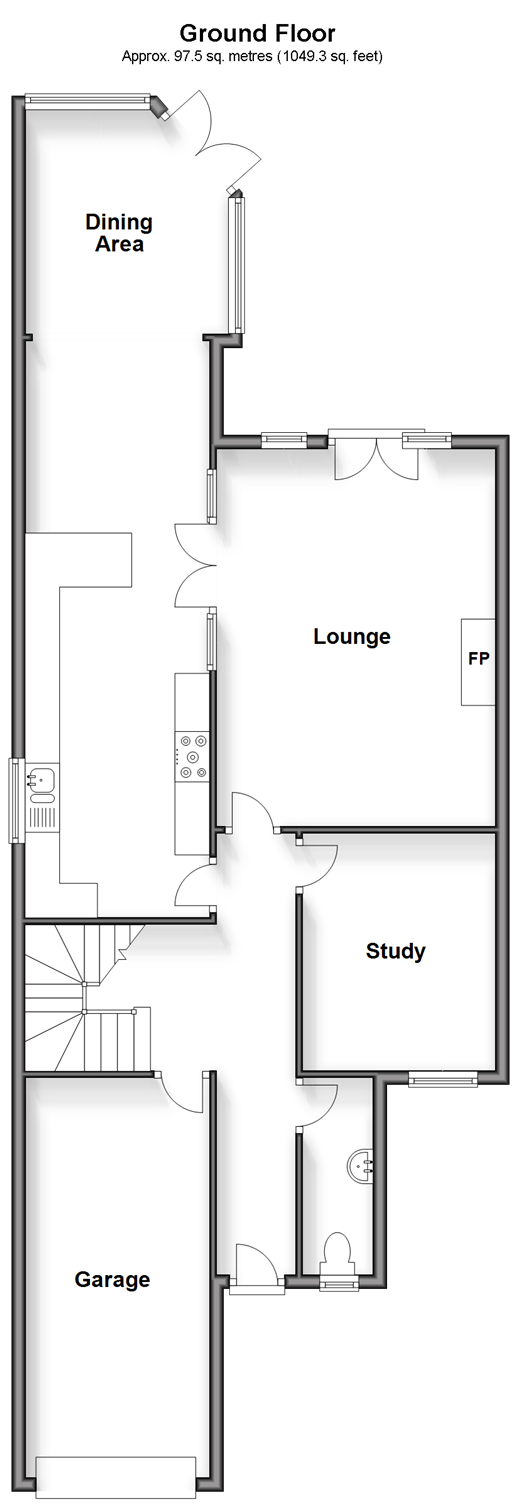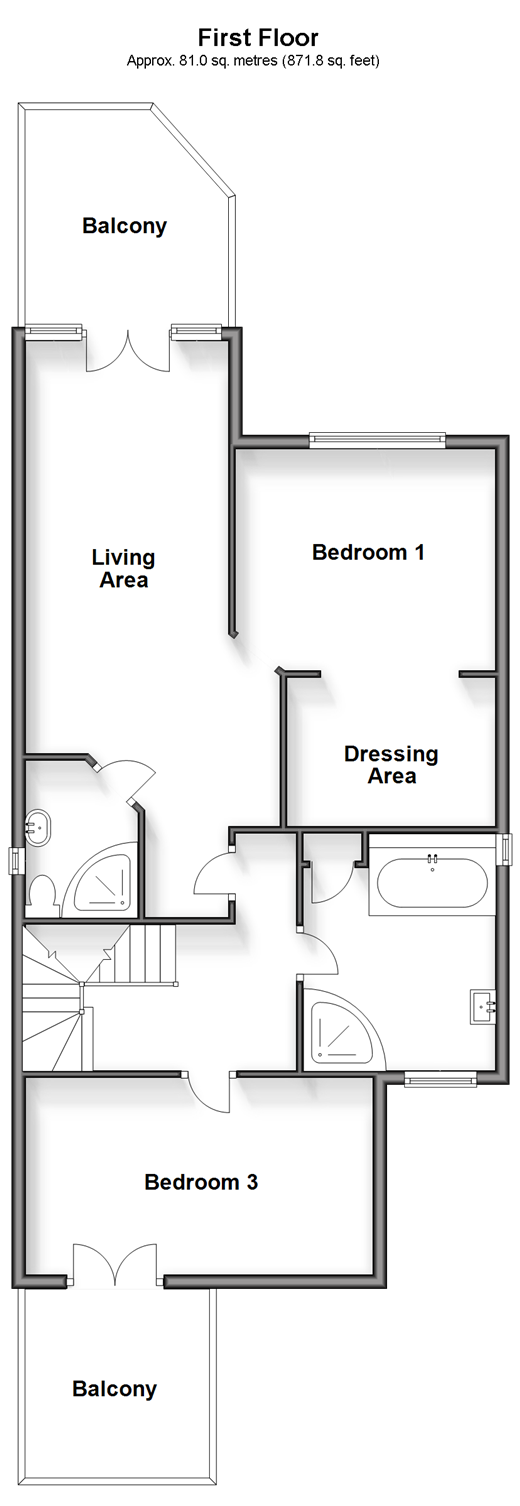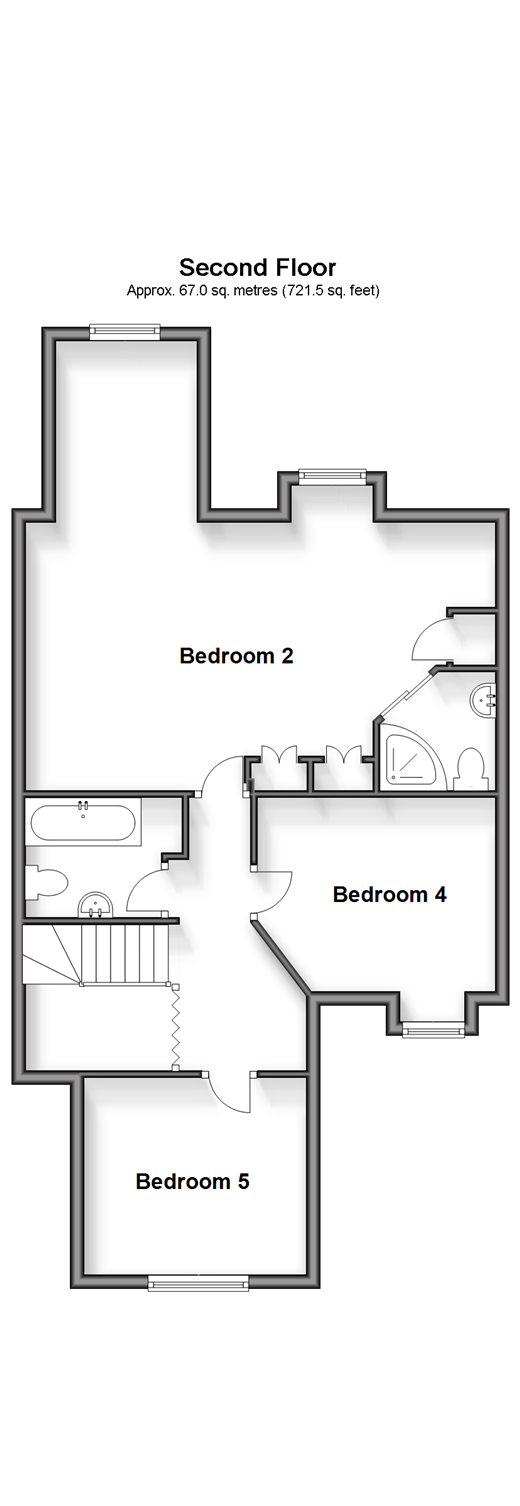5 bed Detached House
£550,000
Dumpton Park Drive, Ramsgate, Kent































A beautiful, prestigious family home pitched on the sought after road of Dumpton Park Drive. When you approach the property, you are greeted with ample off-road parking for multiple vehicles and a convenient garage space which presents wonderful storage space or future potential to convert into an additional reception room. The property was finished in 2005 to an immaculate standard and boasts generous sized living across its three levels. The ground floor benefits from a large open/plan kitchen which presents a great setting for entertaining guests and social living. In addition, a spacious lounge looks out to a well-maintained rear garden; of which sees the sun all afternoon. The low maintenance patio is a private retreat for enjoying a BBQ with family. The property also has two en-suites and a stunning balcony with seating area overlooking the garden and sea views from the top level! Just a short distance from the property you can find picturesque views of the English Channel from Ramsgate's East cliff. Enjoy sipping a coffee whilst taking a slow stroll along Kents Viking trail whilst watching the sun rise over the horizon. The home is also in a great catchment area of highly rated local schools for all ages, transport links for commuters and lovely parks for enjoying a picnic or walking the dog. Do not miss the opportunity to view when in the area. Room sizes:Entrance HallwayCloakroomStudy: 11'3 x 9'2 (3.43m x 2.80m)Lounge: 17'9 x 12'8 (5.41m x 3.86m)Kitchen/Breakfast Room: 27'5 x 9'1 (8.36m x 2.77m)Dining Area: 10'0 x 9'7 (3.05m x 2.92m)LandingBedroom 3: 11'3 x 9'4 (3.43m x 2.85m)BalconyBathroom: 10'9 x 9'1 (3.28m x 2.77m)Living Area: 27'5 x 12'5 (8.36m x 3.79m)BalconyBedroom 1: 12'2 x 9'8 (3.71m x 2.95m)En-Suite Shower Room: 7'4 x 5'3 (2.24m x 1.60m)Dressing AreaLandingBedroom 2: (L-shaped) 22'6 x 21'3 (6.86m x 6.48m) plus 12'5 x 6'8 (3.79m x 2.03m)En-Suite Shower Room: 5'6 x 5'2 (1.68m x 1.58m)Bedroom 4: 11'3 x 10'8 (3.43m x 3.25m)Bedroom 5: 9'8 x 9'5 (2.95m x 2.87m)Bathroom: 7'3 x 5'7 (2.21m x 1.70m)Garage with Utility AreaOff Road ParkingGarden to Rear
The information provided about this property does not constitute or form part of an offer or contract, nor may it be regarded as representations. All interested parties must verify accuracy and your solicitor must verify tenure/lease information, fixtures & fittings and, where the property has been extended/converted, planning/building regulation consents. All dimensions are approximate and quoted for guidance only as are floor plans which are not to scale and their accuracy cannot be confirmed. Reference to appliances and/or services does not imply that they are necessarily in working order or fit for the purpose.
We are pleased to offer our customers a range of additional services to help them with moving home. None of these services are obligatory and you are free to use service providers of your choice. Current regulations require all estate agents to inform their customers of the fees they earn for recommending third party services. If you choose to use a service provider recommended by Wards, details of all referral fees can be found at the link below. If you decide to use any of our services, please be assured that this will not increase the fees you pay to our service providers, which remain as quoted directly to you.
Council Tax band: F
Tenure: Freehold