8 bed End of Terrace House
£1,350,000
Marine Parade, Littlestone, New Romney, Kent
































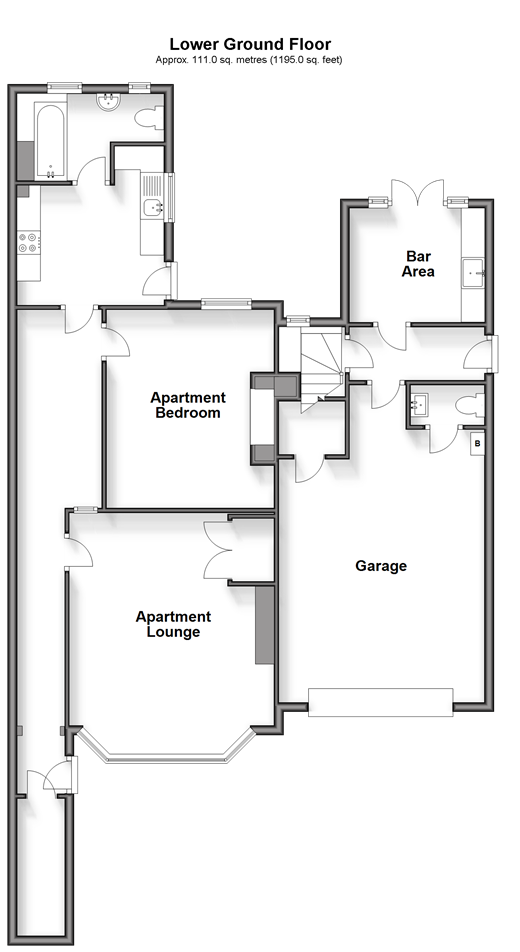
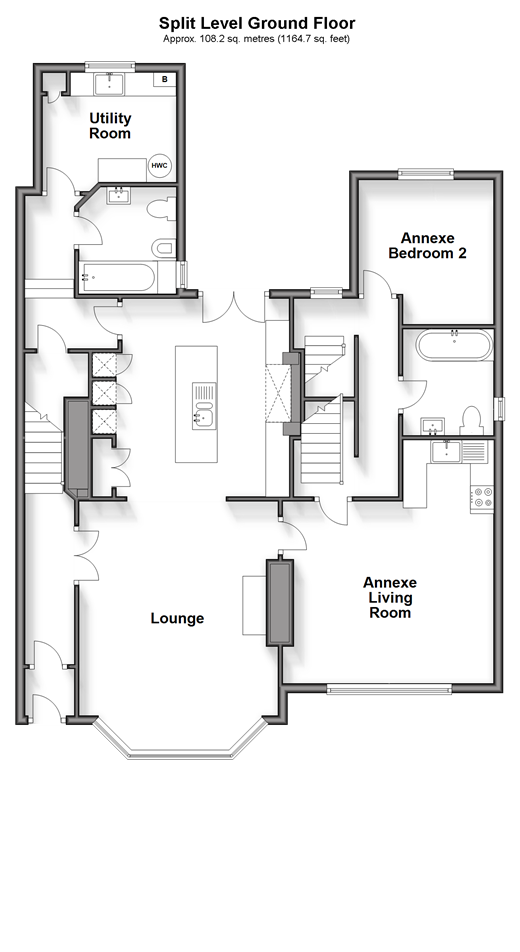
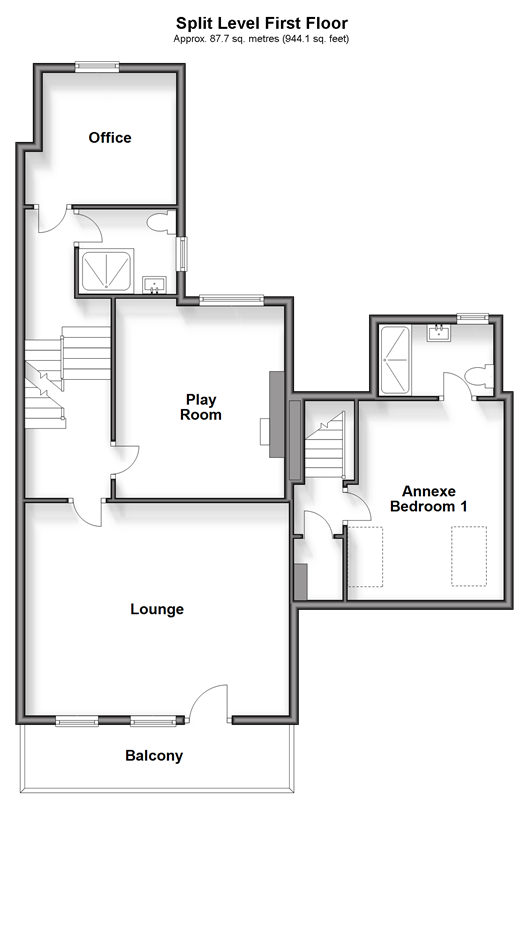
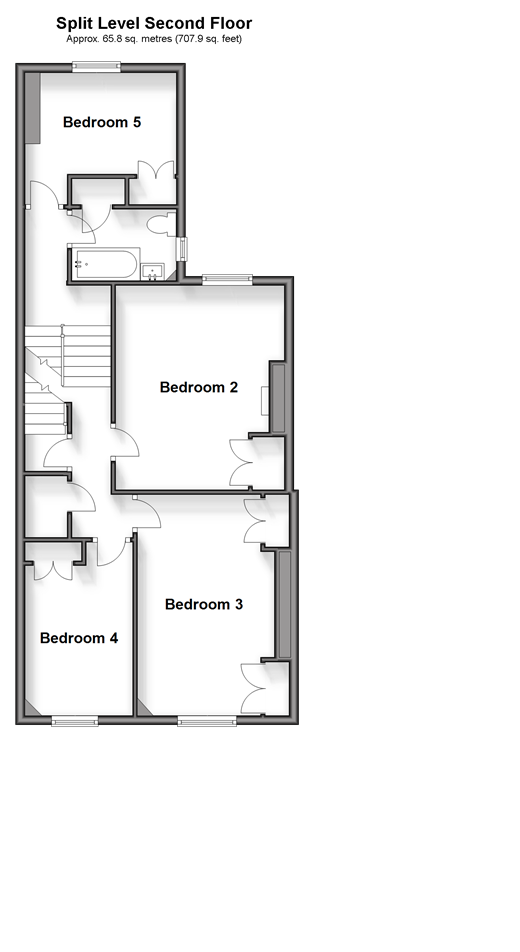
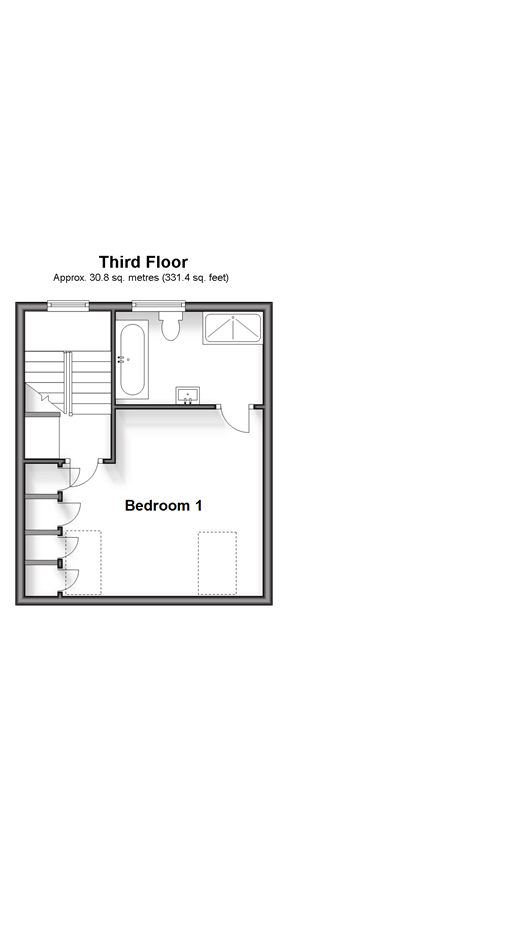
Large end of terrace house, plus a lower ground floor apartment and an annex. There are direct sea views, plenty of outside entertaining space to enjoy all year round with landscaped low maintenance gardens and a lovely summer house, plus a large garage and off road parking. High end mist fire protection system is installed giving you peace of mind as this home is set over 5 floors. Room sizes:PorchEntrance HallLounge: 17'8 x 13'9 (5.39m x 4.19m)Kitchen: 13'8 x 11'8 (4.17m x 3.56m)Inner HallBathroomUtility RoomAnnex Living Room + Kitchen: 14'2 x 12'7 (4.32m x 3.84m) plus 6'3 x 4'2 (1.91m x 1.27m)Annex BathroomAnnex Bedroom 2: 10'4 x 9'5 (3.15m x 2.87m)Apartment Lounge: 18'2 x 13'3 (5.54m x 4.04m)Apartment Hall/Study AreaApartment Bedroom: 13'8 x 13'1 (4.17m x 3.99m)Apartment Kitchen: 10'3 x 8'2 (3.13m x 2.49m)Apartment BathroomBar AreaInner HallCloakroomLandingShower RoomLandingPlayroom: 13'9 x 11'8 (4.19m x 3.56m)Office: 10'7 x 8'9 (3.23m x 2.67m)Shower RoomLounge: 18'2 x 14'8 (5.54m x 4.47m)BalconyAnnex Bedroom 1: 13'9 x 10'5 (4.19m x 3.18m)En-Suite Shower RoomLandingBathroomBedroom 2: 14'8 x 10'9 (4.47m x 3.28m)Bedroom 3: 15'5 x 9'4 (4.70m x 2.85m)Bedroom 4: 11'7 x 7'6 (3.53m x 2.29m)Bedroom 5: 9'6 x 7'4 (2.90m x 2.24m)LandingBedroom 1: 13'9 x 9'7 (4.19m x 2.92m)En-Suite BathroomOff Road ParkingGarageFront & Rear GardensSummer HouseShed
The information provided about this property does not constitute or form part of an offer or contract, nor may it be regarded as representations. All interested parties must verify accuracy and your solicitor must verify tenure/lease information, fixtures & fittings and, where the property has been extended/converted, planning/building regulation consents. All dimensions are approximate and quoted for guidance only as are floor plans which are not to scale and their accuracy cannot be confirmed. Reference to appliances and/or services does not imply that they are necessarily in working order or fit for the purpose.
We are pleased to offer our customers a range of additional services to help them with moving home. None of these services are obligatory and you are free to use service providers of your choice. Current regulations require all estate agents to inform their customers of the fees they earn for recommending third party services. If you choose to use a service provider recommended by Wards, details of all referral fees can be found at the link below. If you decide to use any of our services, please be assured that this will not increase the fees you pay to our service providers, which remain as quoted directly to you.
Council Tax band: C
Tenure: Freehold