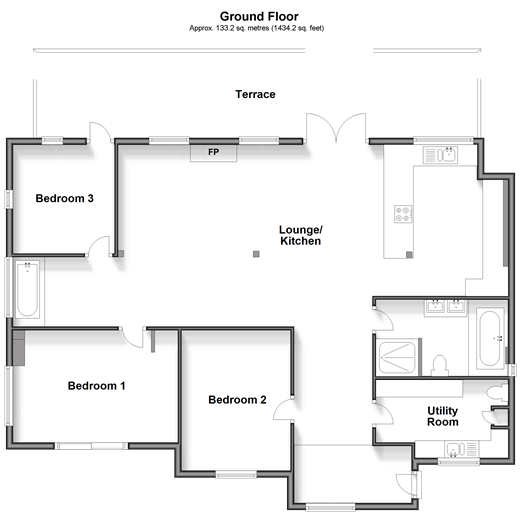3 bed Detached Bungalow
£500,000
The Parade, Greatstone, Kent





























This spacious detached bungalow is in a fabulous seaside location and has been transformed into a characterful, relaxed contemporary home one minute's walk to Greatstone's outstanding beach. The brick built house is clad in natural wood chiming with the coastal feel. The refurbishment has included a complete roof to floor re-fit creating a fantastic well insulated family home. The practical living space includes utility room, two baths, two toilets, external power points and water taps. Double doors from the dining area open out to a terrace and a large garden. The rear garden contains two useful outbuildings and a garden shed. Mainly laid to lawn, it is the perfect space for outdoor socialising and games. There is also parking for cars/caravan through a side gate. Greatstone-on-Sea, a seaside village with a selection of useful amenities, is surrounded by protected land in an Area of Outstanding Natural Beauty. Just down the road at Dungeness there is 'one of the best beaches in the world', the famous Derek Jarman house, the ever-popular Fish Hut and the Pilot restaurant. Trains run from Ashford International (approximately 30 minutes' away) to London St Pancreas station in 38 minutes. Room sizes:Hallway: 16'9 x 7'5 (5.11m x 2.26m)Utility Room/Cloakroom: 12'4 x 7'5 (3.76m x 2.26m)Bathroom: 12'5 x 7'4 (3.79m x 2.24m)Bedroom 2: 13'3 x 10'4 (4.04m x 3.15m)Bedroom 1: 15'8 x 10'6 (4.78m x 3.20m)Lounge/Kitchen: 36'5 x 14'5 (11.11m x 4.40m) plus 6'7 x 11'1 (2.01m x 3.38m)Bedroom 3: 10'6 x 10'5 (3.20m x 3.18m)Off Road ParkingFront & Rear GardensTerraceMulti Purpose OutbuildingsShed
The information provided about this property does not constitute or form part of an offer or contract, nor may it be regarded as representations. All interested parties must verify accuracy and your solicitor must verify tenure/lease information, fixtures & fittings and, where the property has been extended/converted, planning/building regulation consents. All dimensions are approximate and quoted for guidance only as are floor plans which are not to scale and their accuracy cannot be confirmed. Reference to appliances and/or services does not imply that they are necessarily in working order or fit for the purpose.
We are pleased to offer our customers a range of additional services to help them with moving home. None of these services are obligatory and you are free to use service providers of your choice. Current regulations require all estate agents to inform their customers of the fees they earn for recommending third party services. If you choose to use a service provider recommended by Wards, details of all referral fees can be found at the link below. If you decide to use any of our services, please be assured that this will not increase the fees you pay to our service providers, which remain as quoted directly to you.
Council Tax band: E
Tenure: Freehold