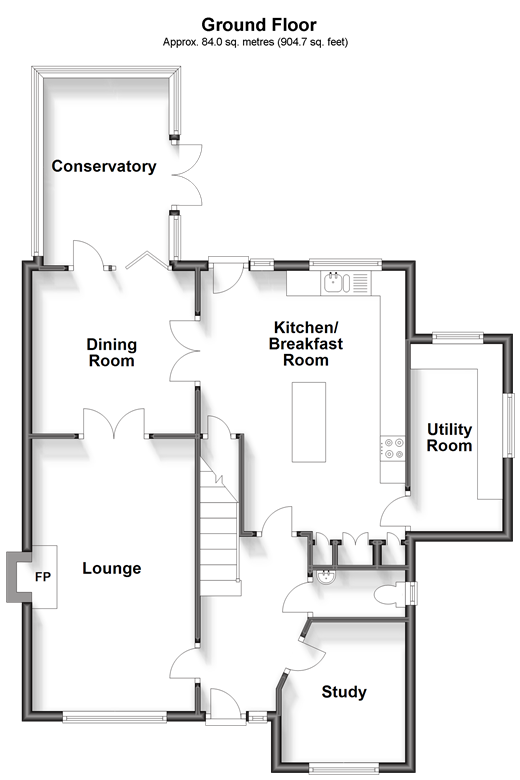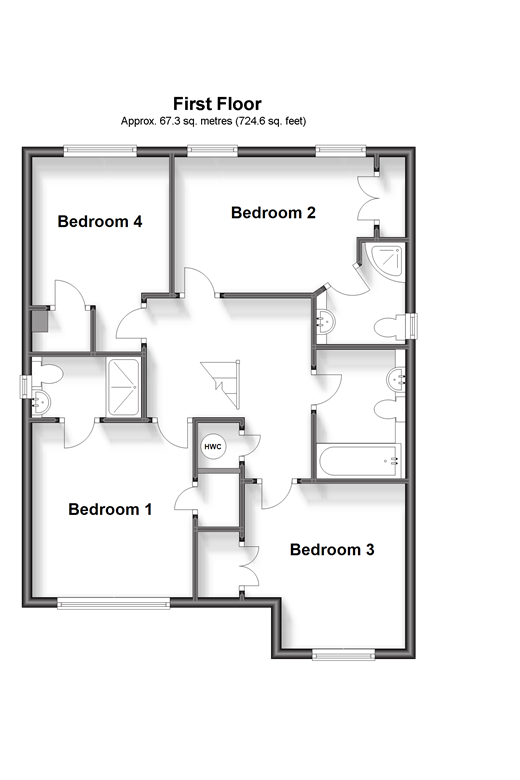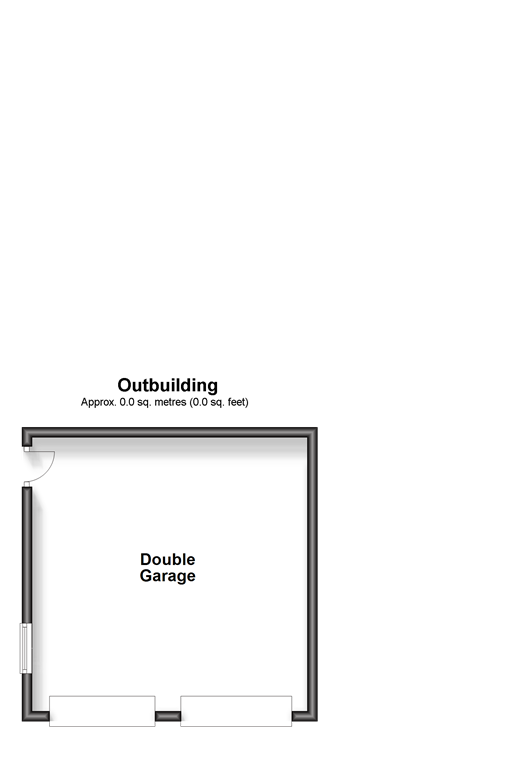4 bed Detached House
£585,000
Canterbury Road, Brabourne Lees, Ashford, Kent





































This immaculately presented detached house has been well cared for by its present owners who have been in occupation since new. The generous accommodation needs to be seen to be appreciated. There is a large kitchen/breakfast room with central island and a great size utility all with integral appliances and underfloor heating. A study, conservatory, dining room and lounge on the ground floor will ensure the family can spread out. Upstairs you'll find double bedrooms, two with en-suites facilities and the main bathroom. A large double garage and driveway are neatly tucked behind the property providing secure parking. Brabourne Lees is a small village bordering Smeeth on the outskirts of Ashford. Close to J10 of the M20 and with a regular bus route to Ashford, Folkestone and Hythe from the bus stop at the end of the road you can easily stay connected to the larger towns whilst enjoying the quiet life. Everyday essentials are available from the friendly village store which also has a post office. If you want to enjoy a semi-rural location but still within easy reach of amenities, you should take a look at this beautiful home. Room sizes:HallwayLounge: 17'7 x 10'6 (5.36m x 3.20m)Dining Room: 10'6 x 10'6 (3.20m x 3.20m)Conservatory: 11'9 x 9'1 (3.58m x 2.77m)Kitchen/Breakfast Room: 15'6 (4.73m) narrowing to 13'2 (4.02m) x 12'2 (3.71m)Utility Room: 12'1 x 6'2 (3.69m x 1.88m)CloakroomStudy: 9'1 x 7'8 (2.77m x 2.34m)LandingBedroom 1: 11'4 x 10'6 (3.46m x 3.20m)En-Suite Shower RoomBedroom 4: 9'7 x 9'1 (2.92m x 2.77m)Bedroom 2: 11'3 x 10'6 (3.43m x 3.20m)En-Suite Shower RoomBathroomBedroom 3: 12'9 x 8'6 (3.89m x 2.59m)Double GarageFront & Rear GardensDriveway
The information provided about this property does not constitute or form part of an offer or contract, nor may it be regarded as representations. All interested parties must verify accuracy and your solicitor must verify tenure/lease information, fixtures & fittings and, where the property has been extended/converted, planning/building regulation consents. All dimensions are approximate and quoted for guidance only as are floor plans which are not to scale and their accuracy cannot be confirmed. Reference to appliances and/or services does not imply that they are necessarily in working order or fit for the purpose.
We are pleased to offer our customers a range of additional services to help them with moving home. None of these services are obligatory and you are free to use service providers of your choice. Current regulations require all estate agents to inform their customers of the fees they earn for recommending third party services. If you choose to use a service provider recommended by Wards, details of all referral fees can be found at the link below. If you decide to use any of our services, please be assured that this will not increase the fees you pay to our service providers, which remain as quoted directly to you.
Council Tax band: F
Tenure: Freehold