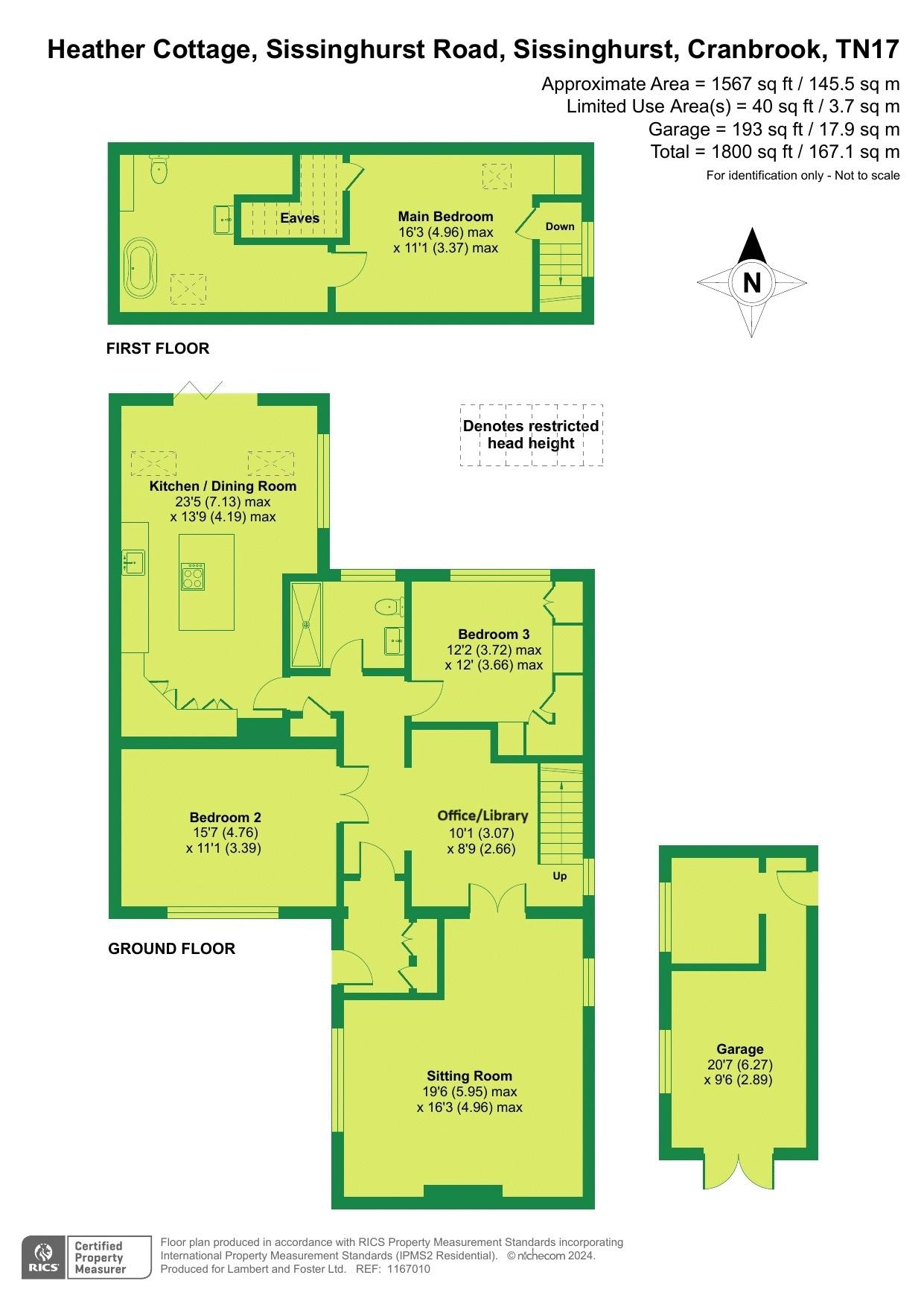3 bed Detached Bungalow
£645,000
Cranbrook, Sissinghurst, Kent





































A very well presented 1800 sq ft detached chalet bungalow providing well proportioned accommodation arranged over two floors including sitting room, part vaulted kitchen/dining/family room with bi fold doors overlooking rear garden and three double bedrooms complemented by ample parking, a detached single garage and established neatly tended garden with summerhouse and greenhouse, all occupying and edge of village location with pavement access to amenities. Cranbrook school catchment area.
Heather cottage is an individual detached chalet bungalow, extended and improved over time, presenting brick elevations set with replacement UPVC double glazing, UPVC barge boards and soffits, beneath a pitched, interlocking tiled roof. The well presented and proportioned accommodation is arranged over two floors, features include the beautifully presented kitchen/dining/family room, part vaulted with floor to ceiling window incorporating bi fold doors overlooking the rear garden. A separate sitting room has a decorative fireplace and double aspect. The three double bedrooms are arranged over the ground and first floor, the main bedroom is set partly beneath eves with under eaves wardrobe and storage. The en suite bathroom is fitted with a traditional white suite including freestanding rolltop bath. Bedroom two arranged on the ground floor, benefits from a cloaks/shower room alongside.
Outside, a wooden five bar gate opens onto a block paved drive and shingle hardstanding, providing ample parking. A detached single brick garage is fitted with power, light and heating, subdivided into a workshop and hobby room. A detached former timber garage with double doors is used for general storage. The rear garden is a particular feature, laid predominately to lawn with well stocked border, lily pond, young fruit trees, timber greenhouse and summerhouse. The whole is well enclosed by a mixture of hedging and fencing.