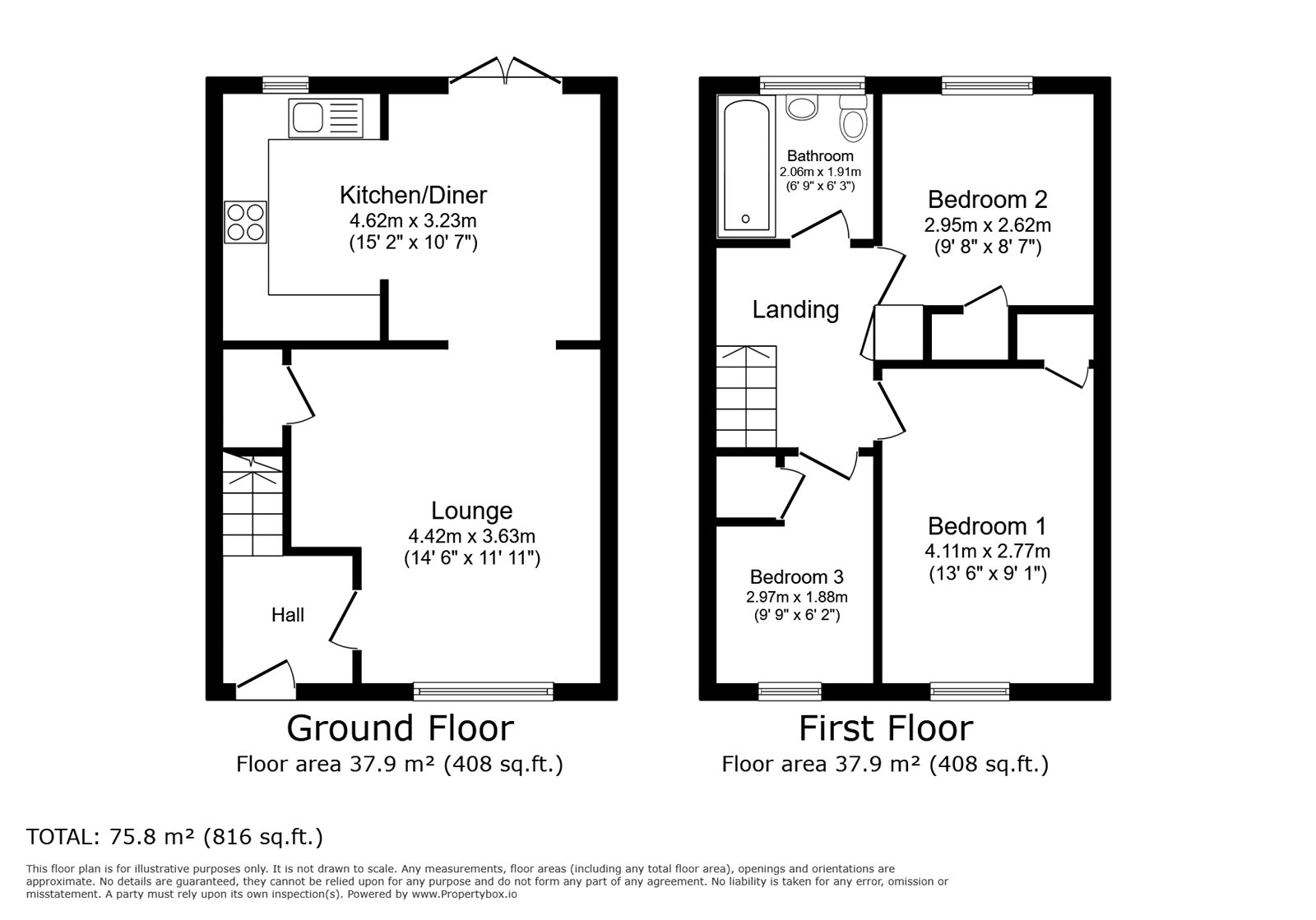3 bed End of Terrace House
£325,000
Farley Close, Lords Wood, Chatham, Kent, ME5



























Welcome to this endearingly charming end of terrace house. With a warm and inviting aura, this property is on the market for sale. This perfect family home is neutrally decorated, offering a blank canvas to make it your own.
With three appealing bedrooms, the property caters to the needs of growing families. It also offers a spacious bathroom.
The heart of this home is its kitchen. It's flooded with natural light and equipped with modern appliances, making it a delightful space for cooking and entertaining. Its two reception rooms provide ample space for relaxation and recreation, and the second reception room is a perfect dining room where you can make heart-warming memories over meals.
Located near schools and local amenities, this property ensures that everything you need is within reach. This house is not just a place to live, but a space to grow and nurture. So why wait? Come and make this house your home!
Parking is provided via a large paved driveway there is the added benefit of a garage with further parking to the rear. The garage has currently been converted to a bar which is ideal for entertaining as you have direct access from the rear garden.
The rear garden offers both a patio area and artificial lawn making it low maintenance.
Description Welcome to this endearingly charming end of terrace house. With a warm and inviting aura, this property is on the market for sale. This perfect family home is neutrally decorated, offering a blank canvas to make it your own.
With three appealing bedrooms, the property caters to the needs of growing families. It also offers a spacious bathroom.
The heart of this home is its kitchen. It's flooded with natural light and equipped with modern appliances, making it a delightful space for cooking and entertaining. Its two reception rooms provide ample space for relaxation and recreation, and the second reception room is a perfect dining room where you can make heart-warming memories over meals.
Located near schools and local amenities, this property ensures that everything you need is within reach. This house is not just a place to live, but a space to grow and nurture. So why wait? Come and make this house your home!
Parking is provided via a large paved driveway there is the added benefit of a garage with further parking to the rear. The garage has currently been converted to a bar which is ideal for entertaining as you have direct access from the rear garden.
The rear garden offers both a patio area and artificial lawn making it low maintenance.
Lounge 14'6" x 11'11" (4.42m x 3.63m).
Kitchen/Diner 15'2" x 11' (4.62m x 3.35m).
Bedroom One 13'6" x 9' (4.11m x 2.74m).
Bedroom Two 9'7" x 8'7" (2.92m x 2.62m).
Bedroom Three 9'7" x 6'2" (2.92m x 1.88m).
Bathroom 6'7" x 6'3" (2m x 1.9m).
IMPORTANT NOTE TO PURCHASERS:
We endeavour to make our sales particulars accurate and reliable, however, they do not constitute or form part of an offer or any contract and none is to be relied upon as statements of representation or fact. Any services, systems and appliances listed in this specification have not been tested by us and no guarantee as to their operating ability or efficiency is given. All measurements have been taken as a guide to prospective buyers only, and are not precise. Please be advised that some of the particulars may be awaiting vendor approval. If you require clarification or further information on any points, please contact us, especially if you are traveling some distance to view. Fixtures and fittings other than those mentioned are to be agreed with the seller.
WAL240160/