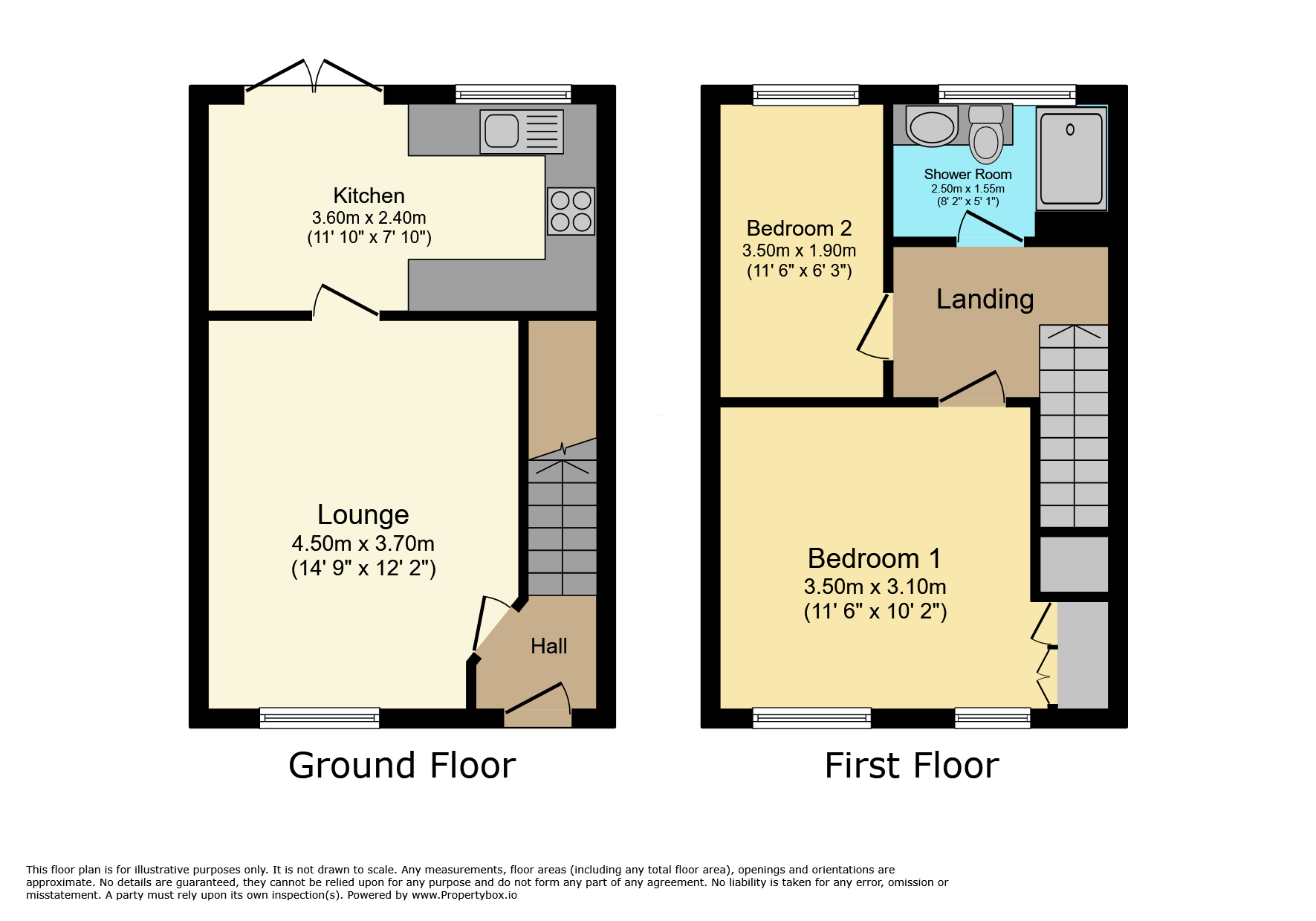2 bed Leisure Facility
£280,000
Woolbrook Close, Rainham, Kent, ME8























Description Welcome to this delightful terraced property that's on the market, just waiting for the perfect couple to call it home! The house is neutrally decorated, providing a blank canvas for you to make your own.
As you step through the front door, you're welcomed by a cosy reception room that leads into the kitchen with garden accesss.
The property boasts a modern kitchen fitted with appliances. The kitchen's large windows allow a flood of natural light that enhances the cooking experience.
Upstairs, you'll find two well-proportioned double bedrooms, offering ample space for you. The layout of the bedrooms provides a comfortable living space and ensures a good night's sleep. The property benefits from a modern shower room to the upper floor,
What's more, the property comes with some unique features that are sure to impress. It offers parking space, so you don't have to worry about where to leave your vehicle. Also, you'll love the well-maintained garden, a perfect oasis for relaxation or entertaining guests.
Location-wise, this terraced house is a gem. With fantastic public transport links, local amenities, and parks nearby, everything you need is within reach.
In summary, this two-bedroom terraced house is a fantastic opportunity for couples looking to settle down in an area where convenience meets tranquility. Don't miss out on this fantastic opportunity!
Location Woolbrook Close is a popular family location close to local amenities and ideal for those looking for access to the station. Rainham mainline railway station is in walking distance and commuters can expect to reach the city within the hour. Rainham has a range of shops, doctors surgeries and a post office. M2/M20 motorway links are accessible from the main A2 giving road links to London and to the Kent Coast.
Our View In our view this is the perfect property to get you onto the property ladder. Its ready for you to move straight into. Book today and DO NOT miss out!
Lounge 14'9" x 12'2" (4.5m x 3.7m).
Kitchen 11'10" x 7'10" (3.6m x 2.4m).
Bedroom One 11'6" x 10'2" (3.5m x 3.1m).
Bedroom Two 11'6" x 6'3" (3.5m x 1.9m).
Shower Room 8'2" x 5'1" (2.5m x 1.55m).
IMPORTANT NOTE TO PURCHASERS:
We endeavour to make our sales particulars accurate and reliable, however, they do not constitute or form part of an offer or any contract and none is to be relied upon as statements of representation or fact. Any services, systems and appliances listed in this specification have not been tested by us and no guarantee as to their operating ability or efficiency is given. All measurements have been taken as a guide to prospective buyers only, and are not precise. Please be advised that some of the particulars may be awaiting vendor approval. If you require clarification or further information on any points, please contact us, especially if you are traveling some distance to view. Fixtures and fittings other than those mentioned are to be agreed with the seller.
RAI240164/