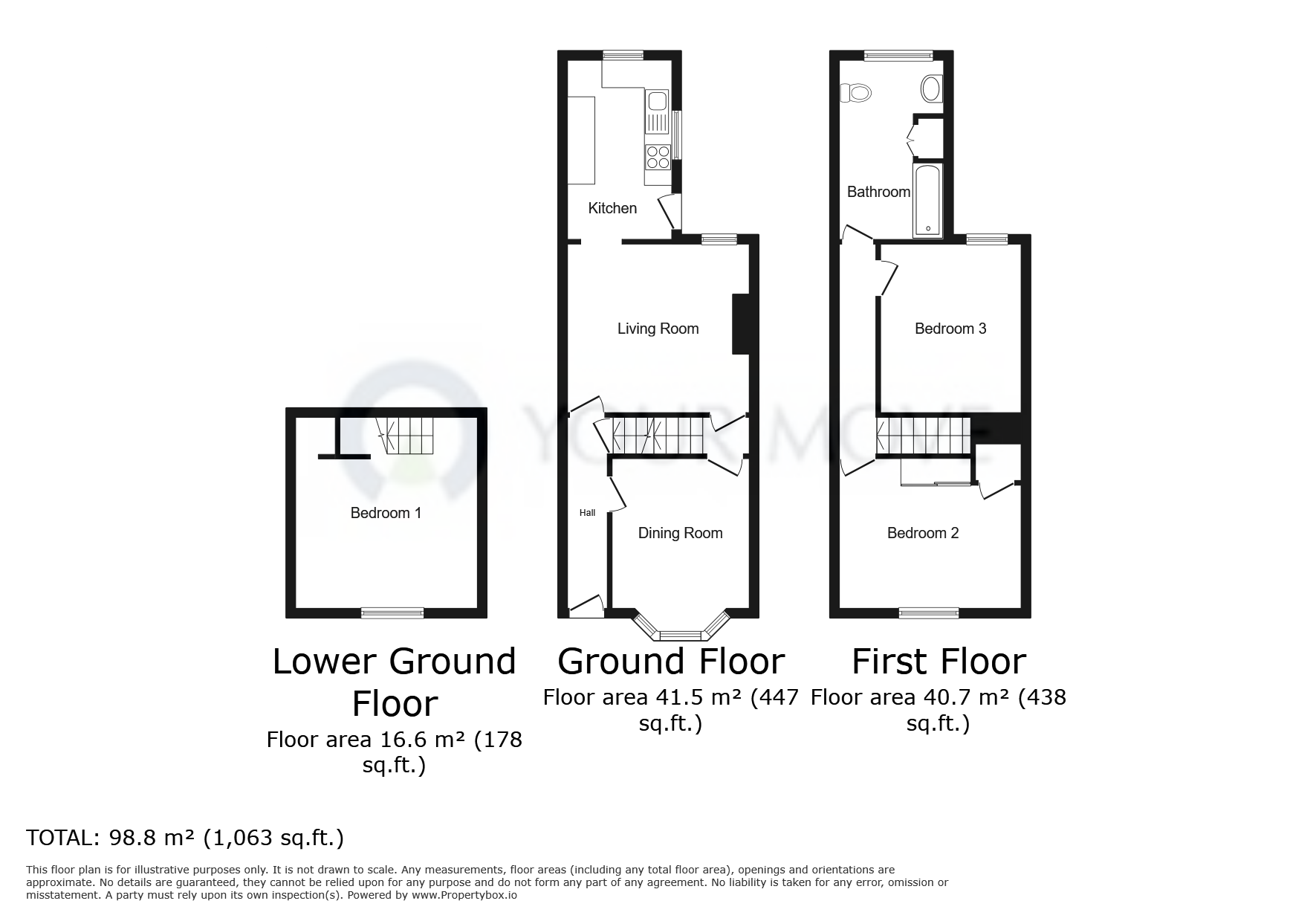3 bed Leisure Facility
£250,000
Wheeler Street, Maidstone, Kent, ME14

























Welcome to this charming terraced property that's brimming with potential and ready to be transformed into your dream home. Situated in the heart of Maidstone town centre, this property is up for sale and just waiting for the right owner to make it their own.
Sprawled across three levels, the house offers plenty of space for families or sharers. The property features three cosy bedrooms. The master bedroom is your spacious haven while the second bedroom is a delightful double room bathed in natural light. The third bedroom, intriguingly located in the cellar, adds a unique character to the home.
The living areas of the house consist of two separate reception rooms, one of which offers a tranquil view of the garden. These rooms provide the perfect setting for unwinding after a long day or hosting guests over the weekend.
The house also includes a kitchen that's ready to be renovated into a modern culinary space. Although the property needs a little modernising in certain rooms, it's perfect for those who love a project and have a vision to create their own bespoke living space.
This property is a fantastic opportunity for those who wish to put their own stamp on their next home. Don't miss out on this exciting opportunity, it could be the project you've been waiting for!
Description Welcome to this charming terraced property that's brimming with potential and ready to be transformed into your dream home. Situated in the heart of Maidstone town centre, this property is up for sale and just waiting for the right owner to make it their own.
Sprawled across three levels, the house offers plenty of space for families or sharers. The property features three cosy bedrooms. The master bedroom is your spacious haven while the second bedroom is a delightful double room bathed in natural light. The third bedroom, intriguingly located in the cellar, adds a unique character to the home.
The living areas of the house consist of two separate reception rooms, one of which offers a tranquil view of the garden. These rooms provide the perfect setting for unwinding after a long day or hosting guests over the weekend.
The house also includes a kitchen that's ready to be renovated into a modern culinary space. Although the property needs a little modernising in certain rooms, it's perfect for those who love a project and have a vision to create their own bespoke living space.
This property is a fantastic opportunity for those who wish to put their own stamp on their next home. Don't miss out on this exciting opportunity, it could be the project you've been waiting for!
Location Location-wise, the property scores high. With excellent public transport links and top schools in close proximity, daily commuting and school runs are a breeze. The local amenities are just a short stroll away, making everyday living convenient.
Entrance Hall
Dining Room 9'4" x 10'5" (2.84m x 3.18m).
Sitting Room 11'6" x 12'6" (3.5m x 3.8m).
Cellar/Bedroom Three 11'8" x 8'9" (3.56m x 2.67m).
Kitchen 14'6" x 7'4" (4.42m x 2.24m).
Stairs too
Master Bedroom 11'6" x 9'5" (3.5m x 2.87m).
Bedroom Two 12'6" x 9'6" (3.8m x 2.9m).
Family Bathroom 7'4" x 5'4" (2.24m x 1.63m).
External
Rear Garden
IMPORTANT NOTE TO PURCHASERS:
We endeavour to make our sales particulars accurate and reliable, however, they do not constitute or form part of an offer or any contract and none is to be relied upon as statements of representation or fact. Any services, systems and appliances listed in this specification have not been tested by us and no guarantee as to their operating ability or efficiency is given. All measurements have been taken as a guide to prospective buyers only, and are not precise. Please be advised that some of the particulars may be awaiting vendor approval. If you require clarification or further information on any points, please contact us, especially if you are traveling some distance to view. Fixtures and fittings other than those mentioned are to be agreed with the seller.
MAI200069/