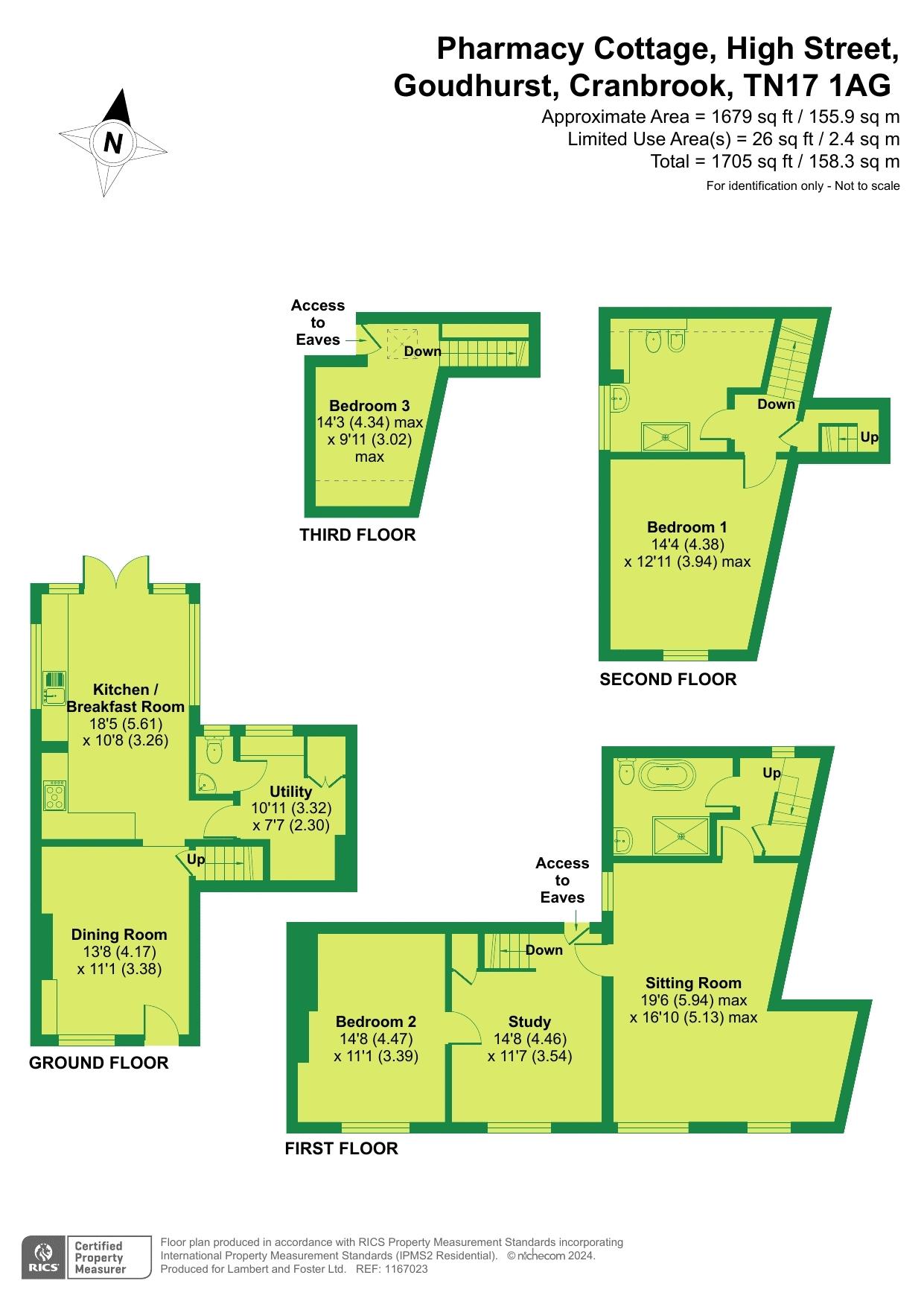3 bed Terraced
£650,000
Goudhurst, Kent











































Guide Price £650,000-£675,000
A fine Grade II Listed terraced village residence, providing well presented period accommodation arranged over three floors, including two reception rooms with fireplaces and a wood burning stove, fitted kitchen with orangery style dining area overlooking the garden, three bedrooms including a main bedroom with an en suite shower room and a separate family bathroom, all complemented by a landscaped rear garden, enjoying elevated, distant countryside views, all occupying a prominent High Street location within this most picturesque of Wealden villages. Cranbrook school catchment area.
Pharmacy Cottage is a well presented Grade II Listed terraced village residence, presenting mixed elevations of brick and tile hanging, set with predominantly leaded light windows beneath a pitched clay tile roof with catslide to rear. Many features indicative of the period remain including fireplaces, exposed floorboards, timbers, studwork and cottage, latched doors. Features include the reception hall/snug with brick fireplace housing with a woodburning stove. The kitchen and open plan orangery style dining area is fitted including granite worktops, clay tiled floor, single bowl enamelled range master sink with mixer tap over, space and housing for freestanding appliances, triple aspect incorporating double doors opening out to the garden. A useful utility room and cloakroom are accessed from a inner hall. A rise of oak stairs leads to the first floor landing/ study area, overlooking the high street, access off to the sitting room with attractive open fireplace, brick hearth and bressummer beam, aspect to front overlooking the high Street and out to distant countryside views. From the first floor access to bedroom two and second floor attic bedroom. The family bathroom is fitted with a traditional white suite with Burlington fixtures and fittings, including a freestanding rolltop bath, separate walk-in shower and distant countryside view. From the second floor landing the main bedroom enjoys views down the high street and to distant countryside beyond. The en suite shower room is fitted with a white suite and includes a walk-in shower and countryside views. A third floor attic room is accessed via a Jacob style ladder.
Outside, the part walled, rear garden is a fine feature, complementing the accommodation well, landscaped and split level, comprising paved terracing and lawn, two ornamental water features, established shrubs and plants, pretty seating area with pergola and established grape vine, fig tree, raised kitchen garden beds, timber garden shed and elevated distant countryside views.