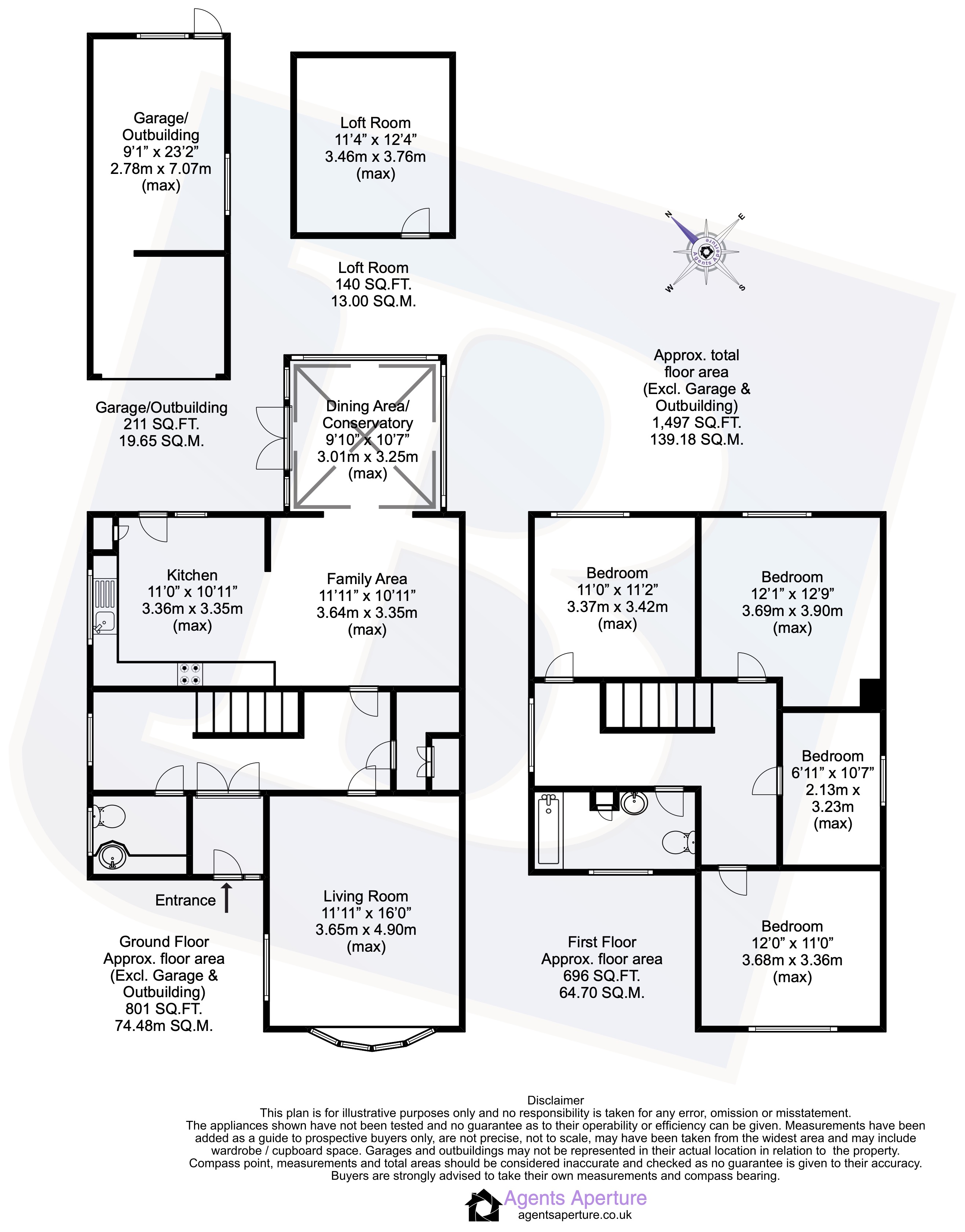4 bed Detached House
£575,000
St. Francis Avenue, Gravesend, Kent, DA12













































An imposing detached family home offering a generous 1,497 sq.ft of accommodation.
Located on the highly sought after Riverview Park development which is served by a small range of retail outlets catering for most tastes, plus a doctors and a dental surgery.
Gravesend town centre is within 2.6 miles distance and offers a wide range of amenities, including a high speed rail service into London St. Pancras.
The property which is well appointed throughout benefits from an entrance porch, downstairs cloaks/utility room, large entrance hall, attractive living room, quality fitted kitchen with appliances/open plan to family area, double glazed conservatory, four bedrooms, modern family bathroom, galleried landing, central heating, double glazing, tasteful decor and flooring throughout. On the outside there is a detached garage/extensive parking for numerous vehicles to the front and a manageable size rear garden which is designed for all year round entertaining.
Immediate viewing recommended as this property is expected to sell fast.
Entrance Double glazed door to entrance porch, double swing doors to entrance hall, laminate flooring, double glazed window, radiator, stairs to first floor, large cupboard housing updated Vaillant boiler.
Living Room 16' x 11'11" (4.88m x 3.63m). Double glazed bow window plus double glazed window to side, laminate flooring, radiator.
Family Area 11'11" x 10'11" (3.63m x 3.33m). Tiled flooring, radiator, open plan to kitchen.
Kitchen 11' x 10'11" (3.35m x 3.33m). A range of white units and contrasting black coloured working surfaces, part tiled walls, single drainer sink unit, integrated NEFF oven, hob and extractor canopy, tiled flooring, two double glazed windows, double glazed door.
Conservatory/Dining Area 10'7" x 9'10" (3.23m x 3m). Tiled flooring, double glazed French doors to rear.
First Floor Galleried Landing Double glazed window, radiator, access to loft space which is floored 12'4 x 11'4" and ideal for storage.
Bedroom 1 12'9" x 12'1" (3.89m x 3.68m). Double glazed window, radiator.
Bedroom 2 12' x 11' (3.66m x 3.35m). Double glazed window, radiator.
Bedroom 3 11'2" x 11' (3.4m x 3.35m). Double glazed window, radiator.
Bedroom 4 10'7" x 6'11" (3.23m x 2.1m). Double glazed window, radiator.
Bathroom Comprising panel bath with shower over, vanity wash hand basin, low level wc, heated towel rail, tiled walls/flooring, double glazed window.
Front Garden Extensive block paved driveway for numerous vehicles, flower borders, side pedestrian access to the rear garden either side of the property.
Detached Garage 23'2" x 9'1" (7.06m x 2.77m). Up and over door to front, window to side, window/door to rear, power and light supplied. Please note the garage is currently divided into two sections.
Rear Garden A manageable size rear garden, ideal for all year round entertaining, comprising lawn area, flower and shrub borders, extensive patio areas, barbeque, outside covered kitchen area.
Tenure Freehold.
Council Tax Band F.
Property Information Link https://res.gazeal.co.uk/#/bip-docs?appuid=51298385266a77ae6940d76069854129