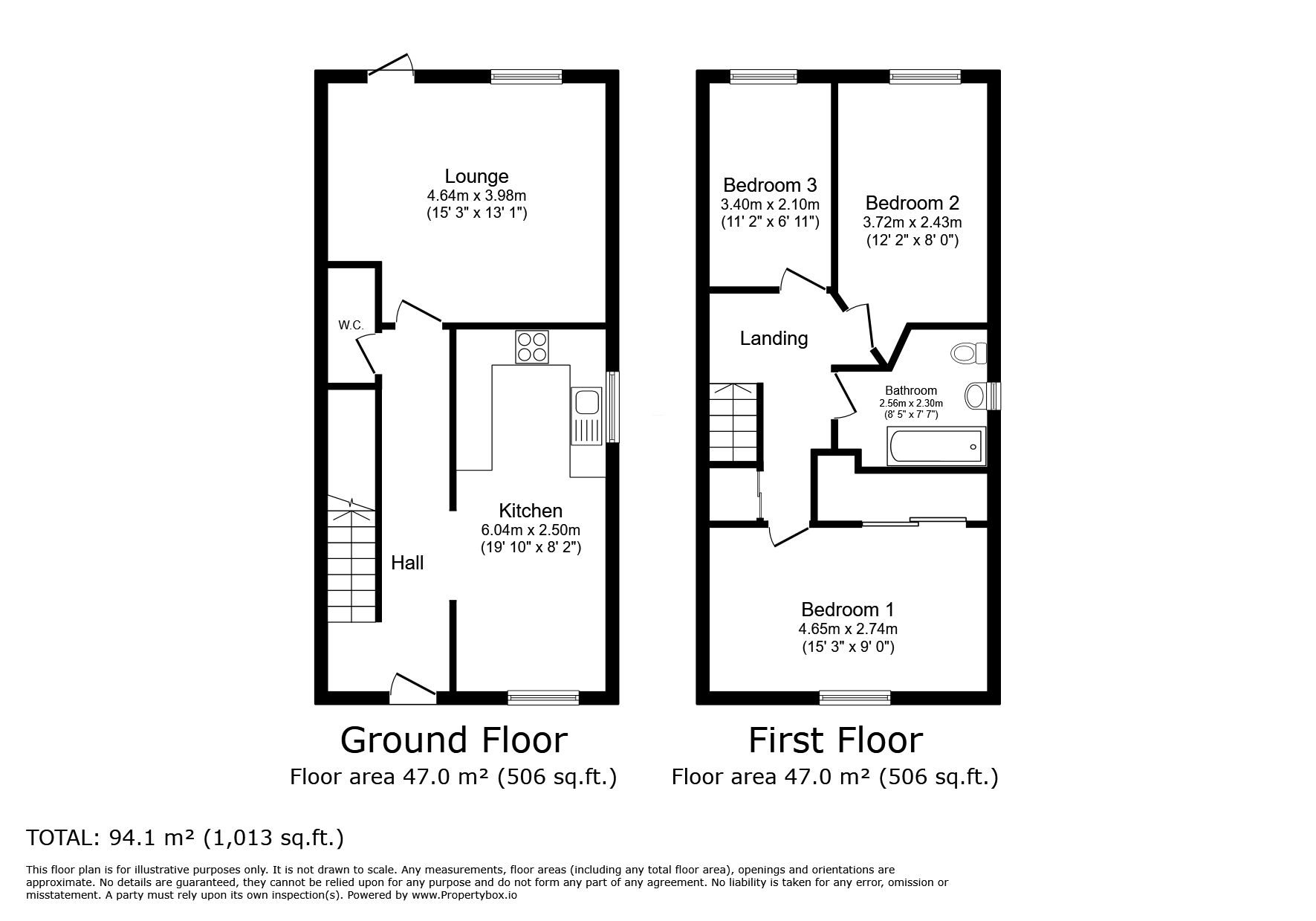3 bed End of Terrace House
£325,000
Walden Court, Canterbury, Kent, CT2



















Presenting a carefully maintained end of terrace property for sale, perfectly suited for families and couples alike. Situated in a quiet cul de sac on the town's edge, the property offers the tranquility of peaceful living while still providing easy access to public transport links and local amenities. This property is neutrally decorated, providing a blank canvas for prospective homeowners to inject their personal style into their new home.
The accommodation comprises of three well-proportioned bedrooms; two spacious double bedrooms and a comfortable single bedroom. A welcoming reception room provides a wonderful space for relaxation and entertaining, while the kitchen, equipped for all your culinary needs, provides an ideal space for family meals and gatherings.
Further enhancing the appeal of this property are its unique features, including an allocated parking space and a beautiful garden. These attributes add significant value to the home and provide additional convenience and enjoyment for its occupants. This property is an excellent rental investment, and is available with no onward chain, making it an attractive proposition for investors.
The property falls within Council Tax Band C and holds an EPC rating of C, indicating that it has a moderate energy efficiency level. This semi-detached property is available for immediate viewings and offers an excellent opportunity for those seeking a home in a peaceful, yet accessible, location. Don't miss out on this exceptional property.
Description Presenting a carefully maintained end of terrace property for sale, perfectly suited for families and couples alike. Situated in a quiet cul de sac on the town's edge, the property offers the tranquility of peaceful living while still providing easy access to public transport links and local amenities. This property is neutrally decorated, providing a blank canvas for prospective homeowners to inject their personal style into their new home.
The accommodation comprises of three well-proportioned bedrooms; two spacious double bedrooms and a comfortable single bedroom. A welcoming reception room provides a wonderful space for relaxation and entertaining, while the kitchen, equipped for all your culinary needs, provides an ideal space for family meals and gatherings.
Further enhancing the appeal of this property are its unique features, including ample parking space and a beautiful garden. These attributes add significant value to the home and provide additional convenience and enjoyment for its occupants. This property is an excellent rental investment, and is available with no onward chain, making it an attractive proposition for investors.
The property falls within Council Tax Band C and holds an EPC rating of C, indicating that it has a moderate energy efficiency level. This semi-detached property is available for immediate viewings and offers an excellent opportunity for those seeking a home in a peaceful, yet accessible, location. Don't miss out on this exceptional property.
Location Situated in an excellent position on the edge of St. Stephens, this home is only short walking distance to the new Riverside cinema, restaurants and retail complex, Kingsmead swimming pool and leisure centre, and Canterbury West train station with high speed links to London, as well as being within easy access of the High Street and all its amenities. These include an excellent modern shopping centre, the University of Kent, Canterbury Christ Church University and other colleges, together with an excellent choice of schools in both the public and private sectors. In addition to the High Street is the Kings Mile, which is a lovely mall of boutique style shops, cafes, eateries and public houses.
Entrance Hall
Lounge 15'3" x 13'1" (4.65m x 4m).
Kitchen 19'10" x 8'3" (6.05m x 2.51m).
Downstairs Cloakroom 6'1" x 2'10" (1.85m x 0.86m).
Bedroom 15'3" x 9' (4.65m x 2.74m).
Bedroom 12'3" x 8' (3.73m x 2.44m).
Bedroom 11'2" x 6'11" (3.4m x 2.1m).
Bathroom 8'5" x 7'7" (2.57m x 2.3m).
Rear Garden
IMPORTANT NOTE TO PURCHASERS:
We endeavour to make our sales particulars accurate and reliable, however, they do not constitute or form part of an offer or any contract and none is to be relied upon as statements of representation or fact. Any services, systems and appliances listed in this specification have not been tested by us and no guarantee as to their operating ability or efficiency is given. All measurements have been taken as a guide to prospective buyers only, and are not precise. Please be advised that some of the particulars may be awaiting vendor approval. If you require clarification or further information on any points, please contact us, especially if you are traveling some distance to view. Fixtures and fittings other than those mentioned are to be agreed with the seller.
CAN240172/