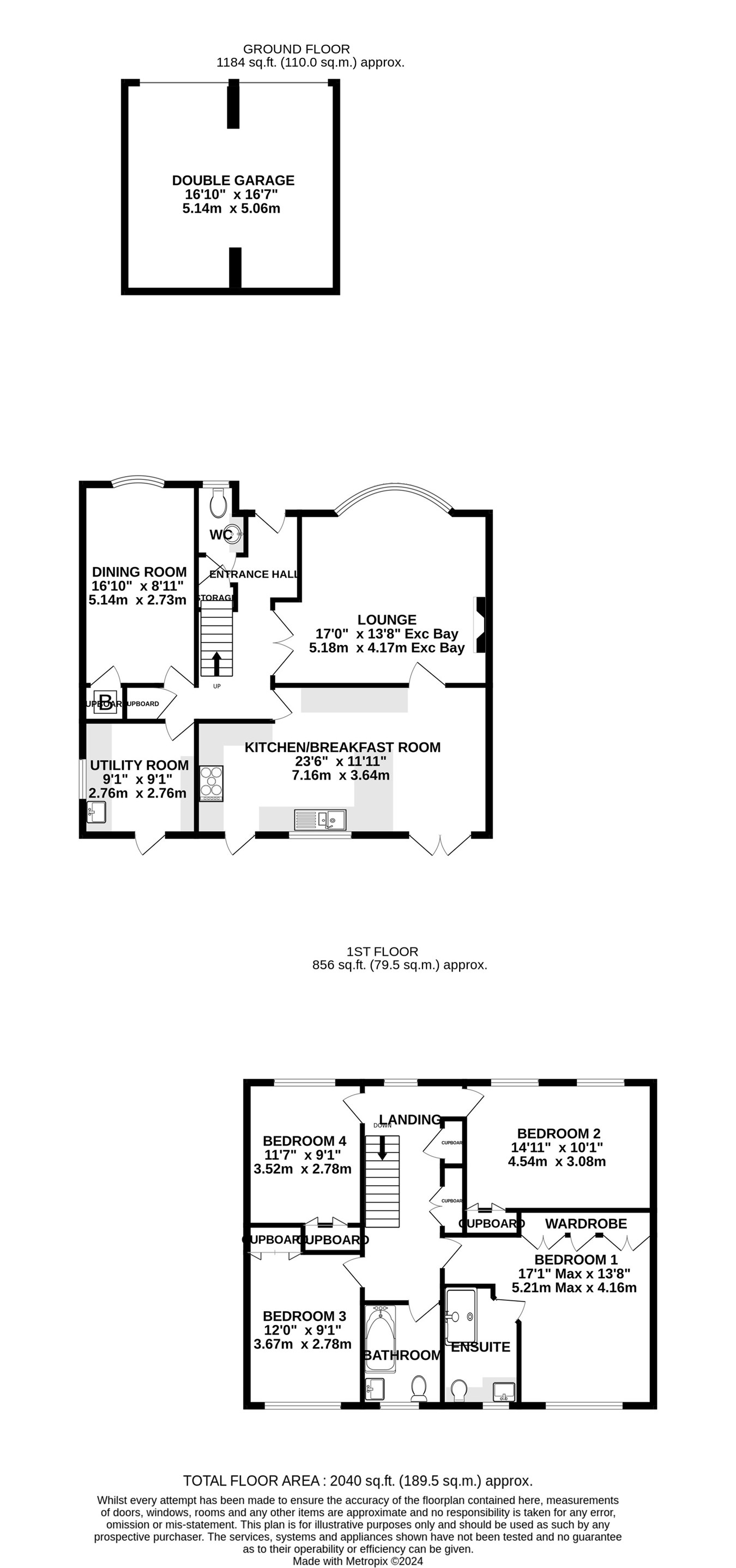4 bed Detached House
£650,000
Ferndown Close, Hempstead, Gillingham, ME7





































Guide Price £650,000 - £675,000. This beautifully presented detached home, located in sought after Hempstead, boasting stylish décor, and finished to a high standard throughout is not to be missed! With an abundance of space, light, and luxurious living the accommodation offers a welcoming hallway, spacious lounge flooded with natural light from the bay window creating a warm and inviting atmosphere. Separate dining room which is the perfect entertaining space, with panelled walls and a striking feature wall. A downstairs w/c, utility room equipped with a sink, ample cupboard space, and access to the garden. A stunning shaker style kitchen/breakfast room designed with a peninsula, integrated appliances including a wine cooler, and plenty of space for informal dining or to enjoy your morning coffee with fabulous garden views!
On the first floor an expansive landing featuring a sash window framing the picturesque views of the surrounding area, a well-appointed family bathroom and four generous double bedrooms each benefitting from built-in storage, with the primary bedroom featuring a contemporary en-suite with a large walk-in shower.
If you require more space or are planning for the future, there's huge potential for a rear extension or a loft conversion without compromising any of the current space, as the access would be from the landing and the vast loft space could easily accommodate a primary suite with en-suite and walk-in wardrobe (subject to planning permission).
Externally an attractive front garden, beautifully maintained, enhancing the property's curb appeal. Double garage with electric doors and driveway. The stunning east facing rear garden is truly magical, lovingly cultivated by the current owners and set out over two tiers. Features include a large Indian sandstone patio with a circular deck perfect for entertaining, a water feature with another seating area, raised planters, and an abundance of established plants with pops of colour everywhere you look. The upper tier boasts a lawned area with a summer house.
This property offers the perfect blend of style, comfort, and potential for future growth. Don't miss the opportunity to make this exquisite house your new home. Don't delay call the Greyfox Sales Team in Rainham to book your viewing today!
Ground Floor
Entrance Hall
Kitchen/Breakfast Room
23' 6" x 11' 11" (7.16m x 3.63m)
Lounge
17' 0" x 13' 8" (5.18m x 4.17m)
Utility
9' 1" x 9' 1" (2.77m x 2.77m)
Dining Room
16' 10" x 8' 11" (5.13m x 2.72m)
WC
5' 7" x 3' 7" (1.70m x 1.09m)
First Floor
Bedroom 1
17' 1" x 13' 8" (5.21m x 4.17m)
Ensuite Bedroom 1
9' 5" x 6' 0" (2.87m x 1.83m)
Bedroom 2
14' 11" x 10' 1" (4.55m x 3.07m)
Bedroom 3
12' 0" x 9' 1" (3.66m x 2.77m)
Bedroom 4
11' 7" x 9' 1" (3.53m x 2.77m)
Bathroom
8' 3" x 6' 0" (2.51m x 1.83m)