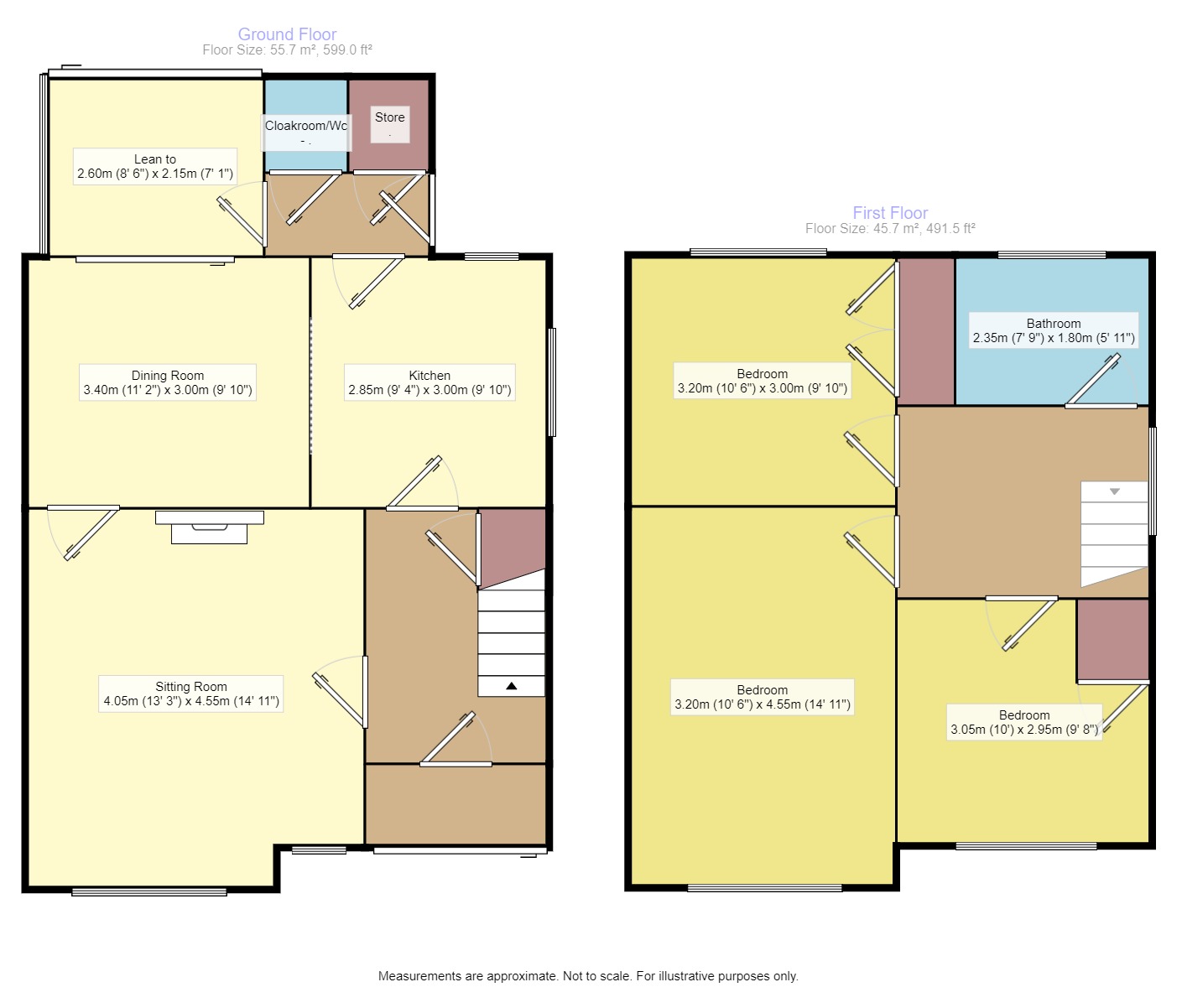3 bed Semi-detached House
£300,000
Kent Avenue, Maidstone, Kent, ME15





















Welcome to this charming, semi-detached property that's just waiting for your personal touch! Listed for sale, this residence is in need of a bit of modernisation, making it the perfect blank canvas for families who love a good project.
Boasting a generous layout, the house features two inviting reception rooms. The first one is separate, offering you a versatile space that could serve as a formal dining room, a cozy family room, or a quiet home office. The second reception room is a real gem. It boasts a fantastic view of the garden, providing a serene environment for your family gatherings or relaxing afternoons.
The property also comes with three bedrooms, two of which are double, and a single one. It's the perfect setup for a growing family, offering everyone their own personal space.
The kitchen, while not described in detail, is waiting for you to inject your own style and preferences. You'll also find a bathroom in the house, which, like the kitchen, is a wonderful opportunity for you to design to meet your family's needs.
The house is set on an excellent-sized plot with a fantastic garden space. Plus, parking won't be an issue with room for two cars at the front.
With a council tax band of C, this home is an opportunity you won't want to miss. Come and make it your own!
Description Welcome to this charming, semi-detached property that's just waiting for your personal touch! Listed for sale, this residence is in need of a bit of modernisation, making it the perfect blank canvas for families who love a good project.
Boasting a generous layout, the house features two inviting reception rooms. The first one is separate, offering you a versatile space that could serve as a formal dining room, a cozy family room, or a quiet home office. The second reception room is a real gem. It boasts a fantastic view of the garden, providing a serene environment for your family gatherings or relaxing afternoons.
The property also comes with three bedrooms, two of which are double, and a single one. It's the perfect setup for a growing family, offering everyone their own personal space.
The kitchen, while not described in detail, is waiting for you to inject your own style and preferences. You'll also find a bathroom in the house, which, like the kitchen, is a wonderful opportunity for you to design to meet your family's needs.
The house is set on an excellent-sized plot with a fantastic garden space. Plus, parking won't be an issue with room for two cars at the front.
With a council tax band of C, this home is an opportunity you won't want to miss. Come and make it your own!
Location Situated in a vibrant area with public transport links, nearby schools, local amenities, green spaces, and a strong local community, this property ticks all the boxes. Enjoy nearby Mote park with stunning lake for water sports and some beautiful walking and cycling routes that make outdoor activities a breeze.
Entrance Porch
Entrance Hall
Lounge 13'2" x 14'7" (4.01m x 4.45m).
Kitchen 9'9" x 9'4" (2.97m x 2.84m).
Dining Room 9'9" x 11'2" (2.97m x 3.4m).
Inner lobby
Lean too
Cloak Room 4'9" x 2'8" (1.45m x 0.81m).
Stairs too
Master Bedroom 14'8" x 9'9" (4.47m x 2.97m).
Bedroom Two 10'7" x 9'9" (3.23m x 2.97m).
Bedroom Three 10'6" x 9'9" (3.2m x 2.97m).
Family Bathroom 9'8" x 8' (2.95m x 2.44m).
External
Drive way For two cars.
Rear Garden
IMPORTANT NOTE TO PURCHASERS:
We endeavour to make our sales particulars accurate and reliable, however, they do not constitute or form part of an offer or any contract and none is to be relied upon as statements of representation or fact. Any services, systems and appliances listed in this specification have not been tested by us and no guarantee as to their operating ability or efficiency is given. All measurements have been taken as a guide to prospective buyers only, and are not precise. Please be advised that some of the particulars may be awaiting vendor approval. If you require clarification or further information on any points, please contact us, especially if you are traveling some distance to view. Fixtures and fittings other than those mentioned are to be agreed with the seller.
MAI240208/