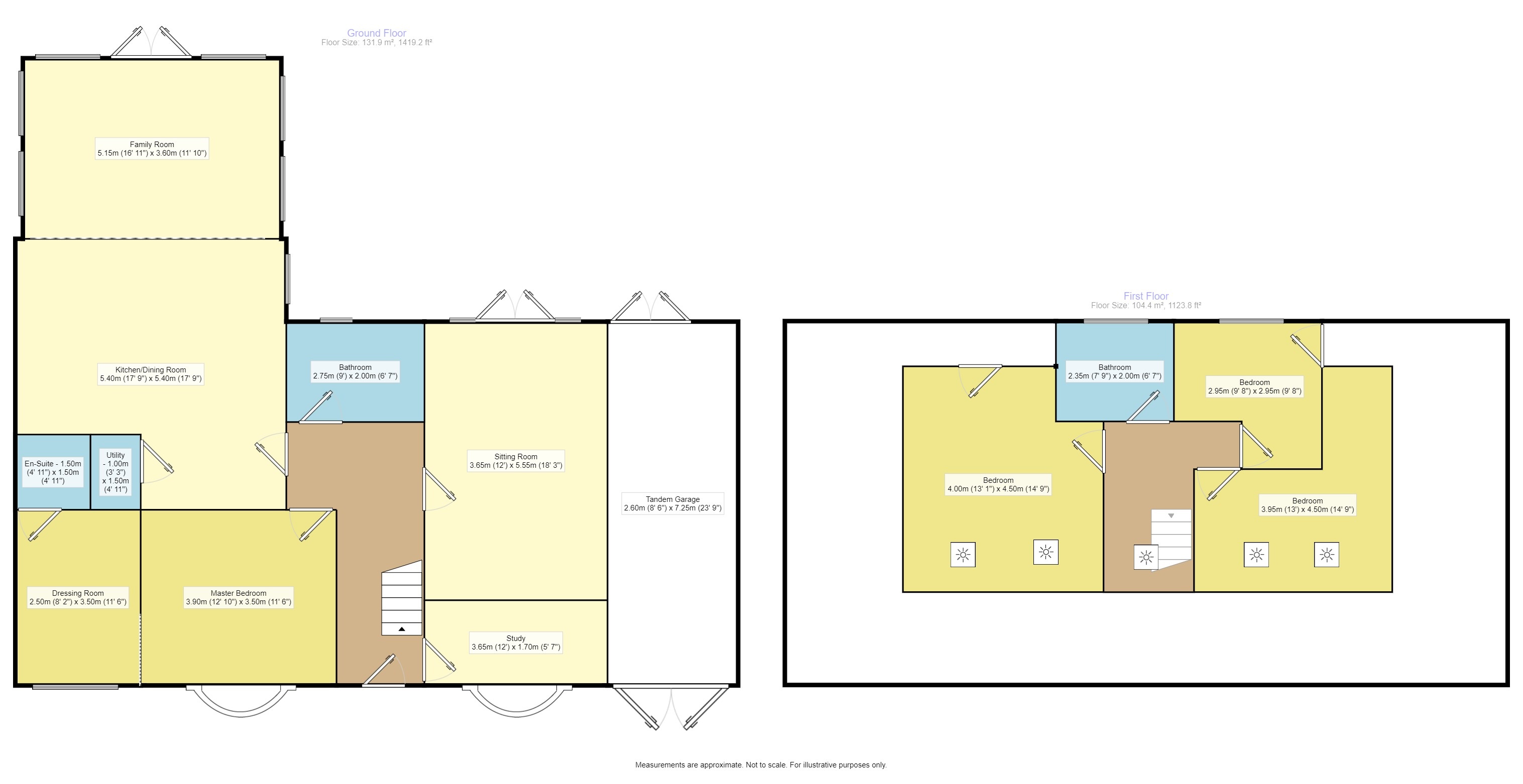4 bed Detached House
£680,000
White Horse Lane, Otham, Maidstone, Kent, ME15



































































For sale is an immaculately maintained, detached property that exudes tranquillity and beauty. Situated in a serene rural location overlooking fields and nature, this stunning house offers four bedrooms, three bathrooms, and a range of attractive features.
The property boasts three spacious reception rooms, each with its own unique charm. Reception room one is the sitting room which is a separate space with a cosy fireplace and a delightful garden view, with direct access to the garden. Reception room two offers an open-plan layout and forms par of the kitchen dining room and is the most divine addition to this room offering the ultimate wow factor, with large windows that invite natural light and provide a sweeping view of the garden, also with garden access. Reception room three is a versatile space that can function as a study, playroom, or additional bedroom.
The modern, open-plan kitchen comes equipped with a kitchen island and the latest appliances. A handy utility cupboard offers additional storage and convenience. The house includes four bedrooms: a master bedroom with an en-suite bathroom and walk-in closet, two spacious double bedrooms, and a compact double bedroom, all of which enjoy an influx of natural light.
The property features one large bathroom with a heated towel rail, a second bathroom to the first floor and an en-suite shower room attached to the master bedroom. With an EPC rating of D and a council tax band of E, it promises reasonable running costs.
The garden is truly beautiful and offers so much space to enjoy with a patio area ideal for sunbathing, a large decked area to enjoy a bbq and a large lawn ideal for all them football loving fanatics!
If you want to be the envy of all your friends then this house is a must!
Description For sale is an immaculately maintained, detached property that exudes tranquillity and beauty. Situated in a serene rural location overlooking fields and nature, this stunning house offers four bedrooms, three bathrooms, and a range of attractive features.
The property boasts three spacious reception rooms, each with its own unique charm. Reception room one is the sitting room which is a separate space with a cosy fireplace and a delightful garden view, with direct access to the garden. Reception room two offers an open-plan layout and forms part of the kitchen dining room and is the most divine addition to this room offering the ultimate wow factor, with large windows that invite natural light and provide a sweeping view of the garden, also with garden access. Reception room three is a versatile space that can function as a study, playroom, or additional bedroom.
The modern, open-plan kitchen comes equipped with a kitchen island and the latest appliances. A handy utility cupboard offers additional storage and convenience. The house includes four bedrooms: a master bedroom with an en-suite bathroom and walk-in closet, two spacious double bedrooms, and a compact double bedroom, all of which enjoy an influx of natural light.
The property features one large bathroom with a heated towel rail, a second bathroom to the first floor and an en-suite shower room attached to the master bedroom. With an EPC rating of D and a council tax band of E, it promises reasonable running costs.
The garden is truly beautiful and offers so much space to enjoy with a patio area ideal for sunbathing, a large decked area to enjoy a bbq and a large lawn ideal for all them football loving fanatics!
If you want to be the envy of all your friends then this house is a must!
Location Located within easy access to local shops, schools, green spaces and parks, this property is ideal for families. Walking and cycling routes nearby offer outdoor recreation possibilities. The peaceful and quiet environment, combined with this breathtakingly stunning house, creates a perfect family home.
Entrance Hall
Study 11'9" (3.58m) x 7'7" (2.3m) into bay.
Sitting Room 18'5" x 12' (5.61m x 3.66m).
Family Bathroom 9' x 6'4" (2.74m x 1.93m).
Kitchen/Dining Area 17'9" x 17'9" (5.4m x 5.4m).
Family room area 17'1" x 11'11" (5.2m x 3.63m).
Master Bedroom 12'2" (3.7m) x 13'6" (4.11m) into bay.
Walk in Wardrobe 11'5" x 8'2" (3.48m x 2.5m).
En Suite 4'9" x 4'8" (1.45m x 1.42m).
Stairs too
Bedroom Two 14'7" (4.45m) x 13'1" (4m) Max some restricted head room.
Bedroom Three 14'6" (4.42m) x 13' (3.96m) maximum some restricted head room.
Bedroom Four 9'8" x 9'8" max (2.95m x 2.95m max).
Family Bathroom 7'1" x 6'7" (2.16m x 2m).
External
Rear Garden
Office/Beauty Room
Garage
Gated Drive Way
Agents Note The seller of this property is a friend of the member of staff of Your Move Maidstone
IMPORTANT NOTE TO PURCHASERS:
We endeavour to make our sales particulars accurate and reliable, however, they do not constitute or form part of an offer or any contract and none is to be relied upon as statements of representation or fact. Any services, systems and appliances listed in this specification have not been tested by us and no guarantee as to their operating ability or efficiency is given. All measurements have been taken as a guide to prospective buyers only, and are not precise. Please be advised that some of the particulars may be awaiting vendor approval. If you require clarification or further information on any points, please contact us, especially if you are traveling some distance to view. Fixtures and fittings other than those mentioned are to be agreed with the seller.
MAI220355/