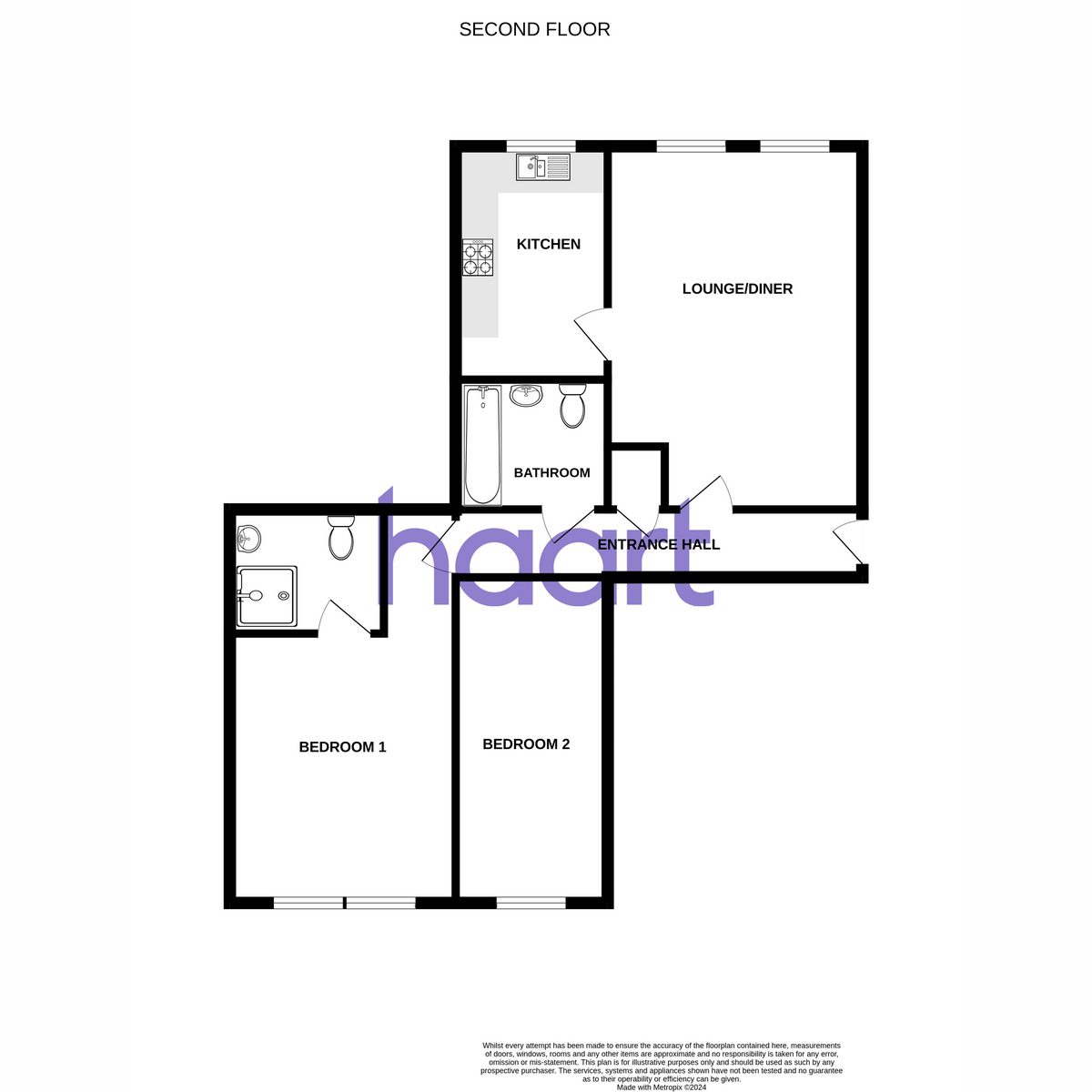2 bed Flat
£220,000
Coral Park, Maidstone

























Spacious and Modern Second-Floor FlatWelcome to Sapphire House, Coral Park, where modern convenience meets stylish living. This well-presented and spacious second-floor flat spreads over an impressive 689 square feet, making it one of the larger properties in this highly desirable residential location of Maidstone.Key Features:Generous Space: At 689 square feet, this flat offers ample living space, making it one of the bigger properties in the development.Two Double Bedrooms: Enjoy the comfort of two generously sized double bedrooms, perfect for families, professionals, or as a guest room.Two Bathrooms: The convenience of two modern bathrooms ensures ease and privacy for residents and guests.Modern Kitchen: The contemporary kitchen features built-in appliances, including an oven, designed for both style and functionality.Large Lounge: A spacious lounge area provides a comfortable and inviting space for relaxation and entertainment.Fantastic Condition: This property is in excellent condition throughout, ready for you to move in and enjoy.Prime Location:Convenient Access: Situated just off Sittingbourne Road, less than a mile north of Maidstone town centre, the location offers easy access to the M20 and M2 motorways.Transport Links: Train stations within walking distance provide excellent connectivity for commuters.Local Amenities: Proximity to Maidstone town centre means shopping, dining, and entertainment options are just a short distance away.Additional Features:Private Residents Parking: Dedicated residents parking, offering convenience and peace of mind.Secure Entry System: Ensures the safety and security of residents.Community Living: Part of a vibrant and friendly community in Coral Park.Conclusion:Sapphire House at Coral Park is a must-see property that combines spacious living with modern design and a prime location. Perfect for those seeking comfort, convenience, and a touch of elegance in their next home.
2nd Floor
Entrance Hall
Lounge/Diner 17'4'' x 12'2''
Kitchen 11'1'' x 7'3''
Bedroom One 12'9'' x 10'9''
En-Suite Shower Room
Bedroom Two 14'11'' x 7'4''
Family Bathroom 7'3'' x 5'11''
haart is the seller's agent for this property. Your conveyancer is legally responsible for ensuring any purchase agreement fully protects your position. We make detailed enquiries of the seller to ensure the information provided is as accurate as possible. Please inform us if you become aware of any information being inaccurate