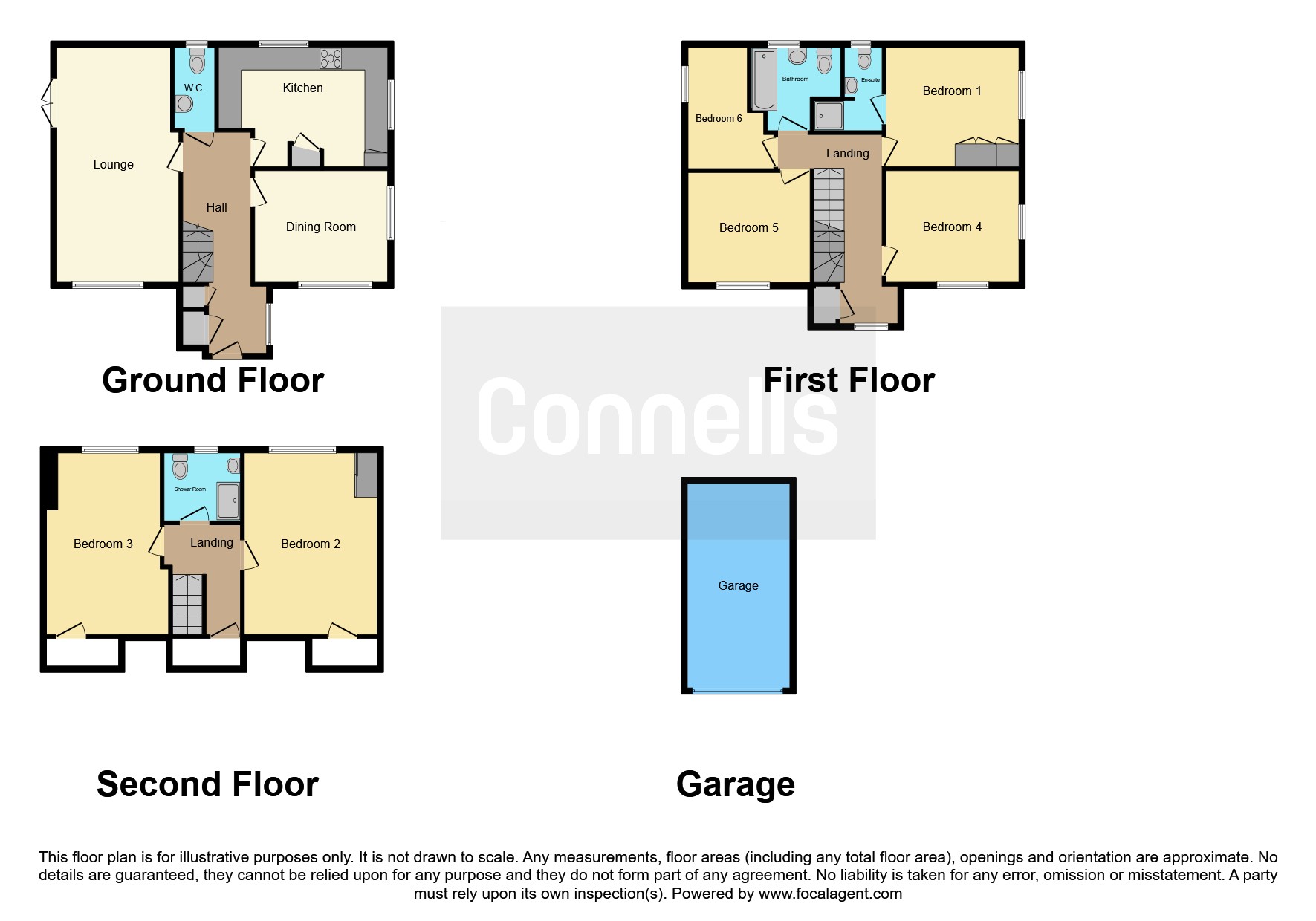6 bed Detached House
£600,000
Oldfield Drive, Wouldham, Rochester, ME1



































SUMMARY
This stunning six-bedroom detached family house nestled in the tranquil village of Wouldham offers a perfect blend of luxury and comfort.
DESCRIPTION
This stunning six-bedroom detached family house nestled in the tranquil village of Wouldham offers a perfect blend of luxury and comfort. The property boasts an en suite bathroom along with two additional bathrooms, ensuring convenience for the whole family. The modern kitchen has plenty of worktop space as well as a range of integral appliances and the separate dining room offers plenty of space for all the family to enjoy meals around the table! The 20ft lounge has french doors opening into the garden perfect for those long summers evenings! A spacious driveway and garage provide ample parking space, while the garden offers a serene retreat for relaxation and family gatherings. Experience the epitome of modern living in this peaceful village setting.
This property is ideally placed for those needing to commute, Halling station is just 3.4 miles away and the property is conveniently placed for motorway access. There are two primary schools in Wouldham - Medway Green School being adjacent to the property and Wouldham All Saints Church of England Primary School is just a short drive away. There are local shops all within easy reach as well as a doctors surgery ( currently under construction) making this location perfect for families! Council Tax Band: E Tenure: Unknown
Entrance Hall
W.C
Lounge 10' 9" x 20' 3" ( 3.28m x 6.17m )
Dining Room 11' 6" x 9' 6" ( 3.51m x 2.90m )
Kitchen 14' 9" x 10' 4" ( 4.50m x 3.15m )
First Floor Landing
Bedroom One 11' 7" x 10' 5" ( 3.53m x 3.17m )
En-Suite
Bedroom Four 11' 4" x 9' 6" ( 3.45m x 2.90m )
Bedroom Five 10' 7" x 9' 5" ( 3.23m x 2.87m )
Bedroom Six 7' 9" Max x 10' 5" Max ( 2.36m Max x 3.17m Max )
Bathroom
Second Floor Landing
Bedroom Two 15' 7" x 11' 5" Reduced Head Height ( 4.75m x 3.48m Reduced Head Height )
Bedroom Three 15' 7" x 10' 7" Reduced Head Height ( 4.75m x 3.23m Reduced Head Height )
Bathroom
Outside
Rear Garden
Garage
Driveway
1. MONEY LAUNDERING REGULATIONS - Intending purchasers will be asked to produce identification documentation at a later stage and we would ask for your co-operation in order that there will be no delay in agreeing the sale.
2. These particulars do not constitute part or all of an offer or contract.
3. The measurements indicated are supplied for guidance only and as such must be considered incorrect.
4. Potential buyers are advised to recheck the measurements before committing to any expense.
5. Connells has not tested any apparatus, equipment, fixtures, fittings or services and it is the buyers interests to check the working condition of any appliances.
6. Connells has not sought to verify the legal title of the property and the buyers must obtain verification from their solicitor.