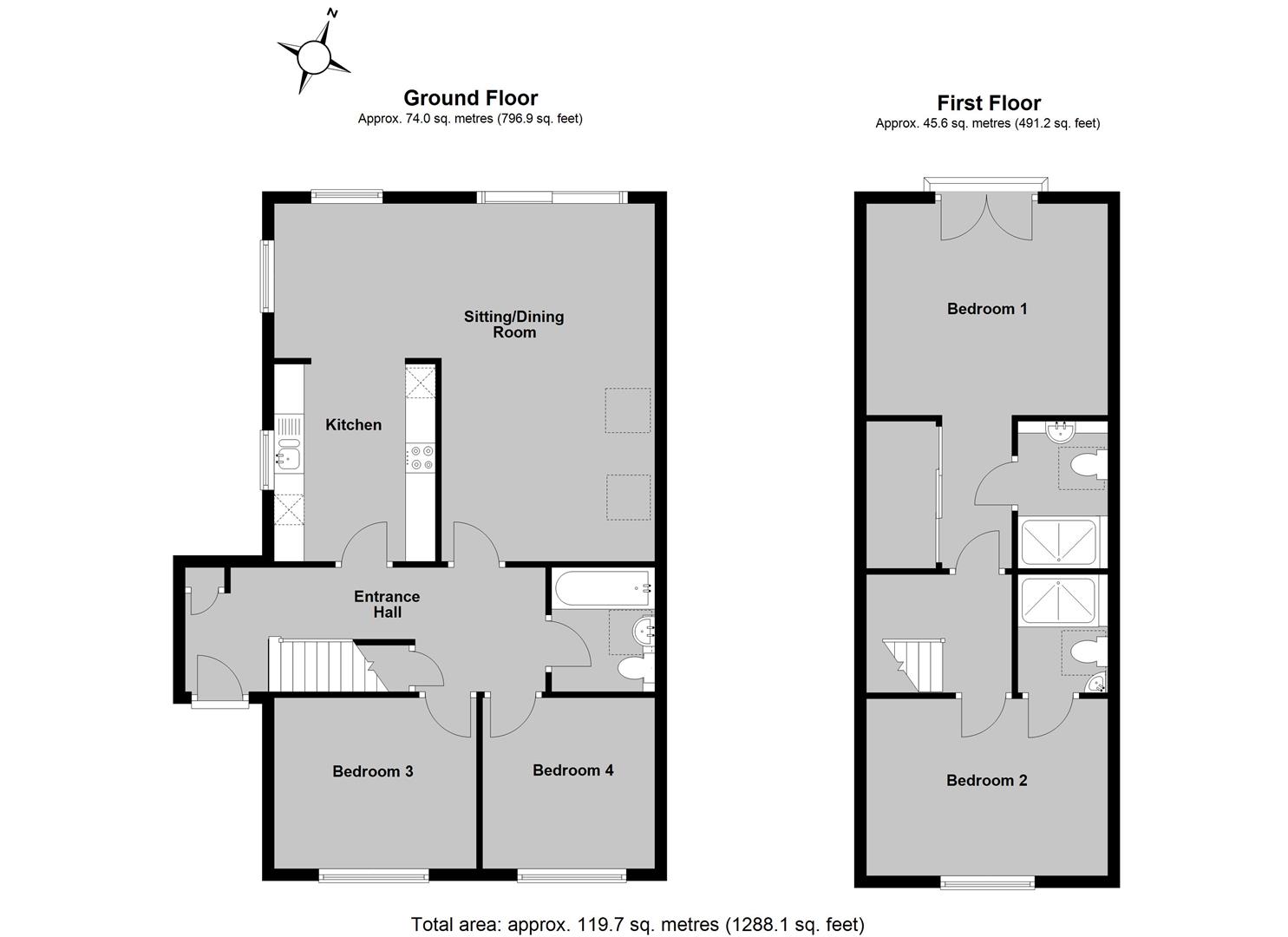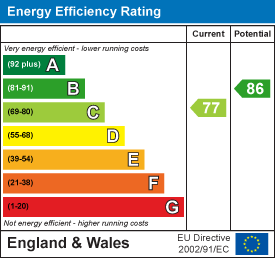4 bed Detached House
£650,000
Ham Shades Lane, Tankerton, Whitstable










































An individual architect designed detached chalet house that was built in 2007. Set back from Ham Shades Lane and conveniently positioned for access to Whitstable's vibrant town centre, Tankerton slopes and seafront, highly regarded schools, bus routes and Whitstable mainline station (0.9 miles distant).
The generously proportioned and versatile accommodation is arranged on the ground floor to provide an entrance hall, sitting/dining room, kitchen, two double bedrooms and a bathroom. To the first floor there are two further double bedrooms, both of which benefit from en-suite shower rooms.
Outside, the established rear garden extends to 55ft (16.7m) and is predominantly laid to lawn, with a large patio area. A block paved driveway provides off street parking for a number of vehicles. No Onward Chain.