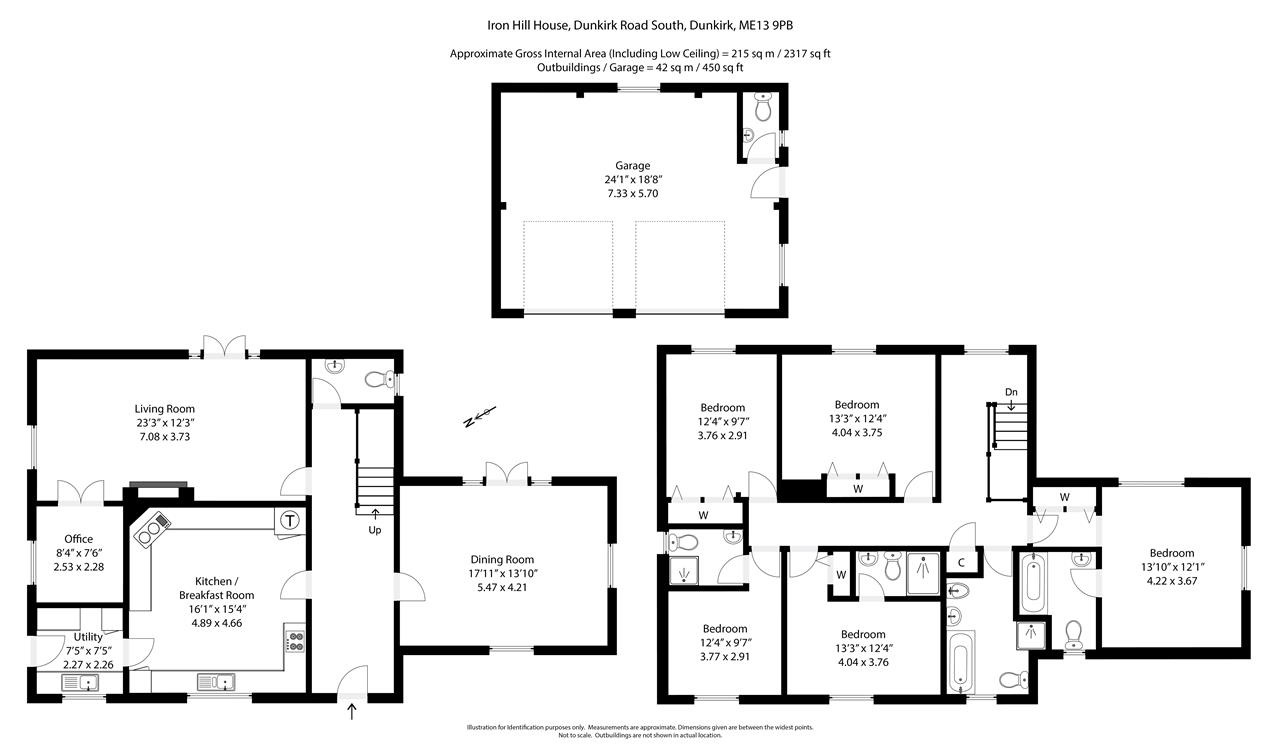5 bed Detached House
£995,000
Iron Hill House, Dunkirk Road South, Dunkirk































































A substantial detached residence occupying 0.85 acres of enchanting grounds and tucked away in an exceptionally desirable rural spot in the village of Dunkirk yet just a few miles from the cathedral city of Canterbury.
Iron Hill House was built to a significantly high standard in the 1990's and offers over 2300 sq.ft of splendid accommodation which has been wonderfully looked after and is well configured with rooms of excellent proportion. There is however an opportunity to further enhance with the added possibility of converting the double garage into a small annexe, ideal for relative or holiday let. STPC.
The tile hung facade is balanced beautifully with neatly pointed brickwork and timber framed double glazed windows. The front door is set beneath a pillared canopy and opens into a large entrance hall with cloak room and stairs to the first floor.
To the left there is a kitchen breakfast room with an expanse of wall and floor units which integrate an electric oven, and a Stanley double range stove, the space is further enhanced by a utility room which also offers access to a courtyard and the double garage via a stable door.
Opposite the kitchen, there is a triple aspect family dining room with French doors which leads to a raised sun terrace. At the rear of the property there is another reception room measuring over 23 ft long with an exposed brick open fireplace and another set of French doors, this lovely living room leads onto a study/ playroom which can be closed off by double doors.
To the first floor a galleried landing leads to a well-appointed family bathroom and five double bedrooms, most of which have fitted wardrobes, whilst three of the bedrooms have convenient en-suites.
OUTSIDE:
Iron Hill House occupies a generous 0.85 acre plot of enchanting grounds, the gated gravelled driveway provides parking for several cars and leads to the double garage which has almost 500 sq.ft of floor space, and two windows, there is an opportunity for the garage to be converted into a self-contained annexe. STPC
The gardens wrap around the property and mainly laid to lawn with colourful flowers, established shrubs and mature trees. A little stream runs through the gardens into a pond, whilst the sun terrace is accessible from the French doors off both reception rooms and is a wonderful spot to enjoy the abundance of nature and wildlife surrounding Iron Hill House.
SITUATION:
The property is situated in a rural location between Dunkirk, Boughton-under-Blean and Selling. It is approximately three miles east of Faversham and five miles west of Canterbury. Dunkirk has a new village hall, two garden centres, a farm shop, and the Red Lion public house. Its neighbouring village of Boughton-under-Blean has a long main street with a post office, village store, churches, a well-regarded primary school, hairdressers and several pubs and restaurants. The villages are very closely linked and share a real sense of community.
Dunkirk is close to the A2 which gives easy access to the motorway network. There is a regular bus service through the village to Canterbury and Faversham and Selling train station is less than half a mile away and links with London and Canterbury.
The nearby town of Faversham has a thriving High Street with a variety of independent traders as well as well-known brands and three times a week the town has a bustling market. The town has several well-regarded primary schools as well as the renowned Queen Elizabeth Grammar School and good leisure facilities including an indoor/outdoor swimming pool, a cinema, and a large recreation ground.
The cathedral city of Canterbury offers an even wider array of shopping, leisure, and educational amenities, including a selection of state and private schools, three universities, the White Friars Shopping Centre, the Marlowe theatre and two hospitals.
///footballers.caller.plotter - what3words location
We endeavour to make our sales particulars accurate and reliable, however, they do not constitute or form part of an offer or any contract and none is to be relied upon as statements of representation or fact. Any services, systems and appliances listed in this specification have not been tested by us and no guarantee as to their operating ability or efficiency is given. All measurements, floor plans and site plans are a guide to prospective buyers only, and are not precise. Fixtures and fittings shown in any photographs are not necessarily included in the sale and need to be agreed with the seller.