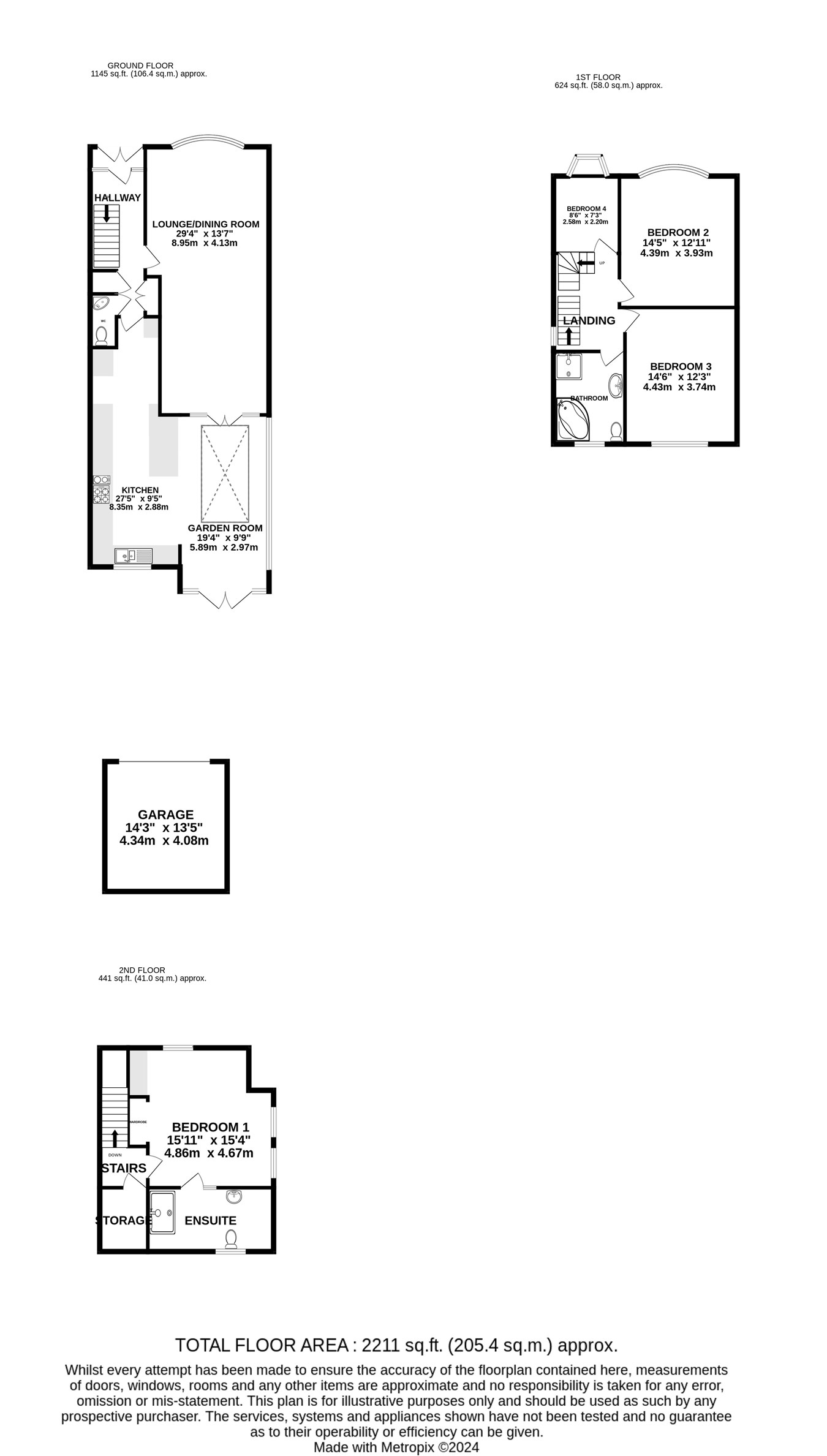4 bed Detached House
£625,000
Maidstone Road, Chatham, ME4



























Guide Price £625,000 - £650,000
This beautiful extended 1930s house is full of charm and character, combining period features with contemporary living. If you are looking for a unique family home then this property requires your attention.
The front garden leads to the covered front entrance with door into porch. The entrance hall has a bespoke arts and crafts staircase and downstairs cloakroom. The lounge/dining room is spacious with a bay front window and french doors to the garden room. This garden room is part of the extension and has a feature lantern style skylight allowing natural light to flood in. This space opens to the kitchen/breakfast room with its extensive range of units and worksurfaces.
On the first floor you will find three bedrooms, two of which are of a double size with the single bedroom currently being utilised as a home office. To the top floor is a spacious principle bedroom with an ensuite that is fitted with a double shower cubicle, wash hand basin and WC.
The garden is beautifully landscaped with many secluded areas in which to relax with friends and family. There is rear gate access to the double garage and additional parking approached from a rear service access lane. Extra parking to the front driveway. This property is a must see.
Perfectly located for access to Chatham and Rochester with easy transport links to London by road or rail.
Ground Floor
Porch
Hallway
16' 7" x 6' 7" (5.05m x 2.01m)
WC
5' 6" x 2' 7" (1.68m x 0.79m)
Lounge/ Dining Room
29' 4" x 13' 7" (8.94m x 4.14m)
Kitchen
27' 5" x 9' 5" (8.36m x 2.87m)
Garden Room
19' 4" x 9' 9" (5.89m x 2.97m)
First Floor
Bedroom 2
14' 5" x 12' 11" (4.39m x 3.94m)
Bedroom 3
14' 6" x 12' 3" (4.42m x 3.73m)
Bedroom 4
8' 6" x 7' 3" (2.59m x 2.21m)
Bathroom
10' 2" x 7' 7" (3.10m x 2.31m)
Second Floor
Bedroom 1
15' 11" x 15' 4" (4.85m x 4.67m)
Ensuite
10' 4" x 5' 6" (3.15m x 1.68m)
External
Garage
14' 3" x 13' 5" (4.34m x 4.09m)
Garden