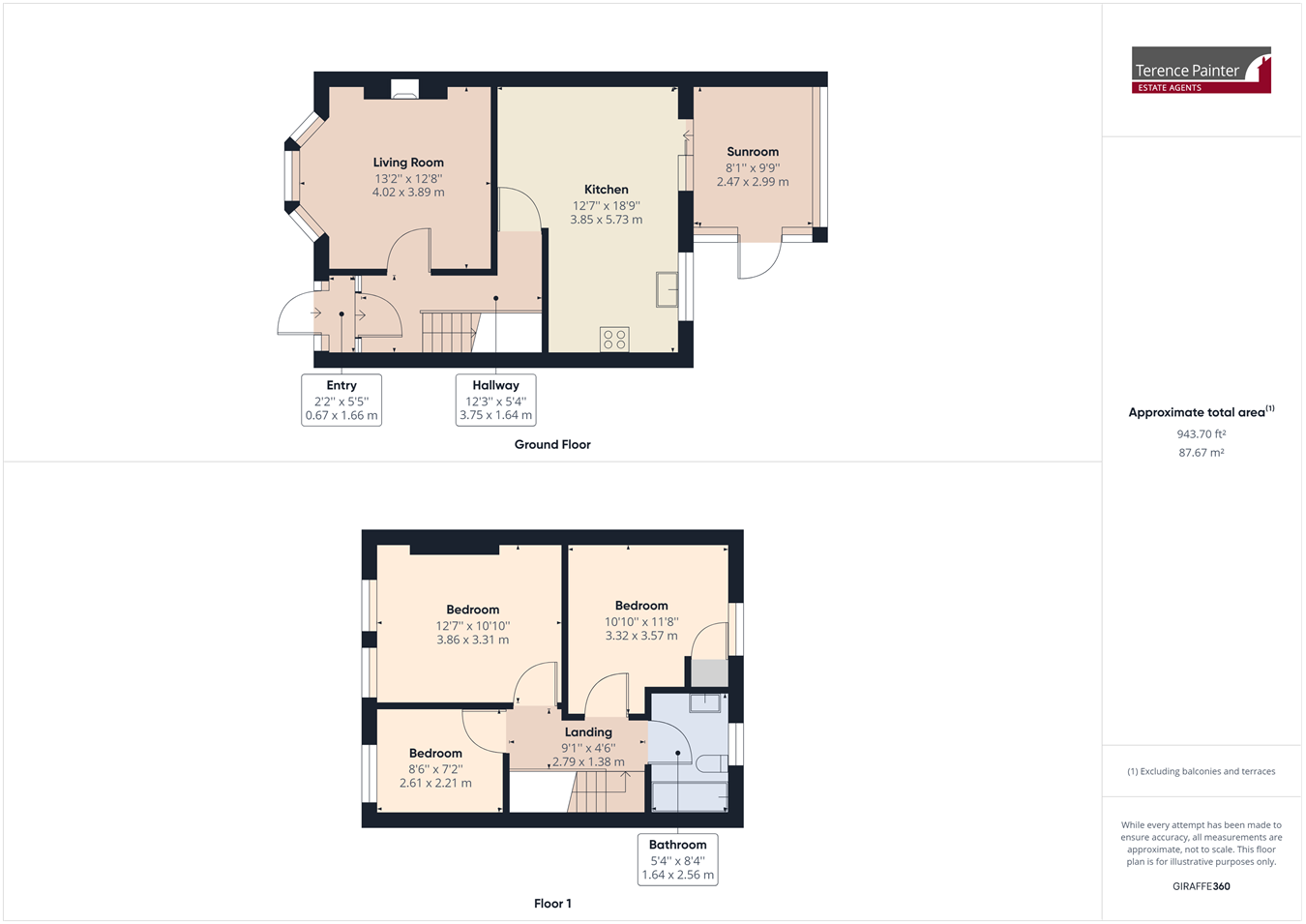3 bed Semi-detached House
£375,000
St Georges Road, Broadstairs, CT10





































SEMI DETACHED PERIOD HOME CONVENIENTLY LOCATED IN CENTRAL BROADSTAIRS, IDEAL FOR FAMILY LIFE!
This is an exciting opportunity to acquire this period home situated in one of Broadstairs' most popular central locations within close proximity to the High Street, train station and within the catchment area to some of the most sort after schools.
The accommodation of this property is arranged over two floors and comprises a welcoming entrance hall, lounge, 18'10" kitchen/diner with a range of integrated appliances and a conservatory.
On the first floor there are three good size bedrooms and a modern bathroom.
Externally this home features a well maintained rear garden.
This home is well worth a viewing so please call Terence Painter Estate Agents now on 01843 866866 to arrange your appointment
Ground Floor
Entrance
Access to the property is via a part glazed composite front door to the entrance porch.
Entrance Porch
There is vinyl flooring and a part glazed wooden door to the entrance hall.
Entrance Hall
3.76m x 1.67m (12' 4" x 5' 6") There are stairs to the first floor, under stairs storage cupboard, radiator and doors leading off to the lounge and kitchen/diner.
Lounge
4.21m x 3.90m (13' 10" x 12' 10") There is a double glazed bay window to the front of the property, feature gas fireplace with a granite hearth and ornate wooden surround, radiator, television point and carpet flooring.
Kitchen/Diner
5.74m max x 3.84m max (18' 10" x 12' 7") This is a well defined L shaped room with the kitchen featuring a range of fitted wall, base and drawer units with an integrated electric oven/grill, four burner gas hob, and a dishwasher. There is a double glazed widow to the rear which enjoys views over the garden, space and plumbing for a washing machine and fridge/freezer, stainless steel sink unit inset to roll top worksurfaces, wall mounted combination boiler and localised wall tiling. The dining area features a radiator, ample room for a dining table and chairs, vinyl flooring and double glazed sliding doors to the conservatory.
Conservatory
3.23m x 2.69m (10' 7" x 8' 10") This room enjoys views over the garden and features a door to the garden and vinyl flooring.
First Floor
Landing
There is a loft hatch and doors leading off to the bedrooms and bathroom.
Bedroom One
3.89m x 3.33m (12' 9" x 10' 11") There are two double glazed windows to the front of the property, radiator, carpet flooring and television and telephone points.
Bedroom Two
3.59m x 3.35m (11' 9" x 11' 0") There is a double glazed window to the rear of the property, fitted wardrobe, radiator and carpet flooring.
Bedroom Three
2.72m x 2.22m (8' 11" x 7' 3") There is a double glazed window to the front of the property, radiator and carpet flooring.
Bathroom
Exterior
Rear Garden
12.14m x 5.95m (39' 10" x 19' 6") This well maintained garden is mainly laid to lawn and features a brick and wooden built garden store. There are flower bed boarders, side access gate and walled and fenced boundaries.
Council Tax Band
The council tax band is C.