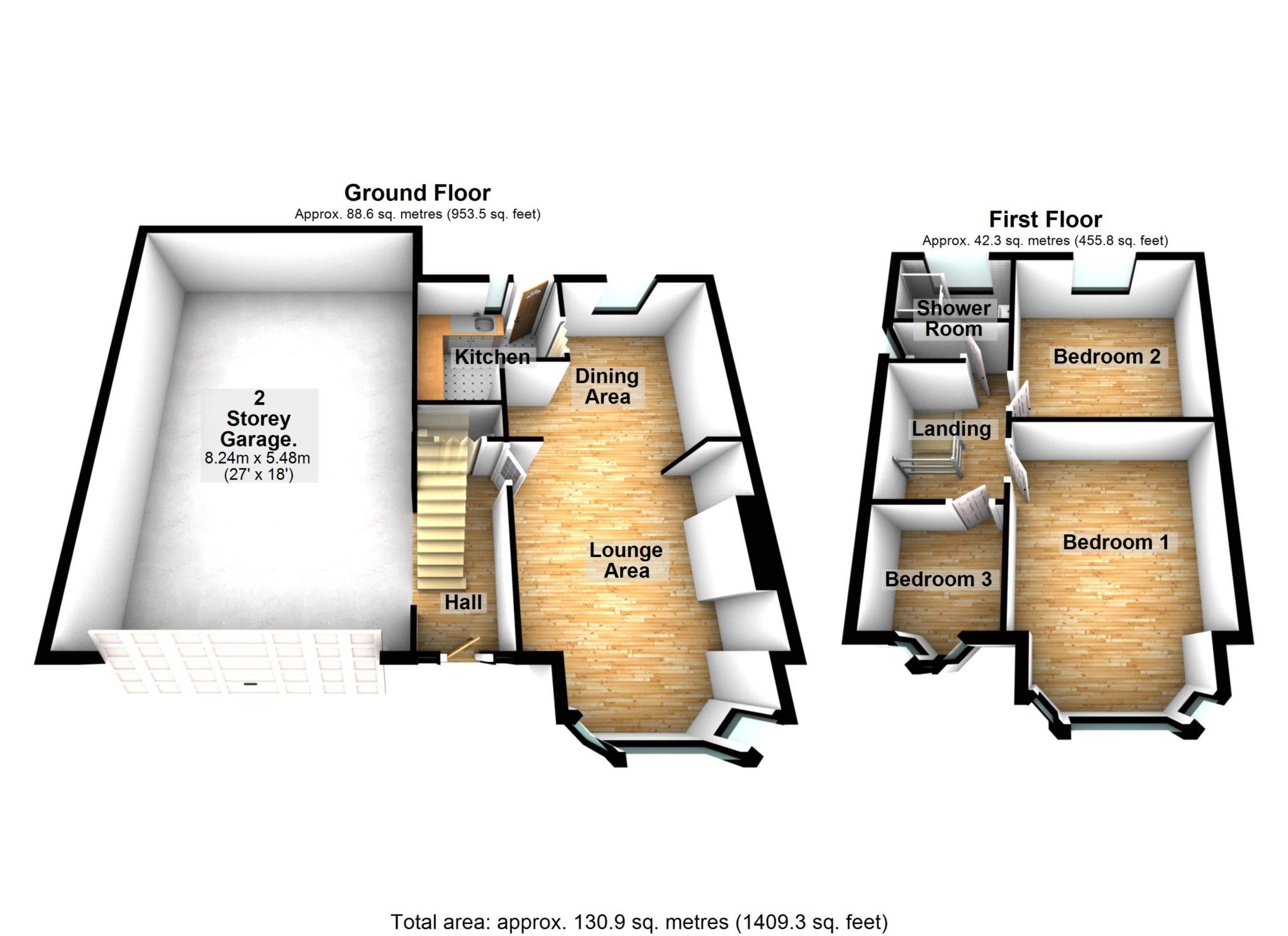3 bed House
£560,000
Valley Road, Erith ** VIDEO & 3D FLOORPLAN AVAILABLE **



















































This property has been in the same family for the last 55 years so this is a rare opportunity to purchase a real quality period property as they do not come up very often in this road.
The 3 Bedroom Semi Detached House was built in 1911 so within the Edwardian Period and has lots of potential for the new owners.
The property definitely has kerb appeal and once inside, you will find an Entrance Hall, Handy Ground Floor WC, Lounge Area with Feature Period Fireplace, Dining Area and the Kitchen which also gives you access to the Garden. Moving upstairs you will find a good sized Landing with access to the loft, separate WC, Shower Room and 3 Bedrooms 2 Doubles and a Single.
Although the property is in need of updating, you do have Gas Central Heating with Combi Boiler (untested), Double Glazing, 50 x 40 foot rear Garden (with handy side pedestrian access), Off Street Parking (for several cars), good sized Cellar that pretty much is under the entire house plus a huge 28 x 18 ft 2 storey building to the side that provides a Garage on the Ground Floor and the same size room underneath it absolute one off, so check out the video to see for yourself.
The property is within walking distance of the picturesque Franks Park Woodland, local Shops, Schools, Bus Routes and Erith (Zone 6) and Belvedere (Zone 5) Train Stations. From these you can get you into the London Stations in approximately 35/40 minutes plus you are on the same line and only 1 or 2 stops from Abbey Wood Station which has the Elizabeth Line running from it.
Below are just a few of the journey times for the Elizabeth Line (Crossrail) at Abbey Wood.
Canary Wharf 11 minutes.
Liverpool Street 18 minutes.
Tottenham Court Road 23 minutes.
Paddington 28 minutes.
We can also confirm the property falls within the London Borough of Bexley and has a Council Tax Band of D.
Subject to the relevant planning permission, this property has the potential for the following ;
Extend the residential accommodation into the Garage.
Extend the residential accommodation over the Garage.
Convert the Garage into an annex or separate dwelling;
or combinations of the above.
Properties like this rarely become available so with this in mind, we encourage you to call us to arrange your viewing of this Wonderful Period Property.
Don`t ask yourself can I afford this property but can I afford to miss out on this property we think not ** CALL US NOW / MUST VIEW PROPERTY **
Lounge Area. - 14'0" (4.27m) x 13'0" (3.96m)
NB Measured in to the Bay.
Dining Area. - 13'0" (3.96m) x 11'0" (3.35m)
Kitchen. - 9'4" (2.84m) x 7'8" (2.34m)
L - Shaped.
Bedroom 1. - 15'0" (4.57m) x 11'4" (3.45m)
NB Measured in to the Bay.
Bedroom 2. - 11'0" (3.35m) x 11'4" (3.45m)
Bedroom 3. - 7'0" (2.13m) x 7'0" (2.13m)
Garage. - 28'0" (8.53m) x 18'0" (5.49m)
Notice
Please note we have not tested any apparatus, fixtures, fittings, or services. Purchasers must undertake their own due diligence into the working order of these items. All measurements are approximate and photographs provided for guidance only.
Utilities
Electric: Mains Supply
Gas: Mains Supply
Water: Mains Supply
Sewerage: Mains Supply
Broadband: None
Telephone: None
Other Items
Heating: Gas Central Heating
Garden/Outside Space: Yes
Parking: Yes
Garage: Yes