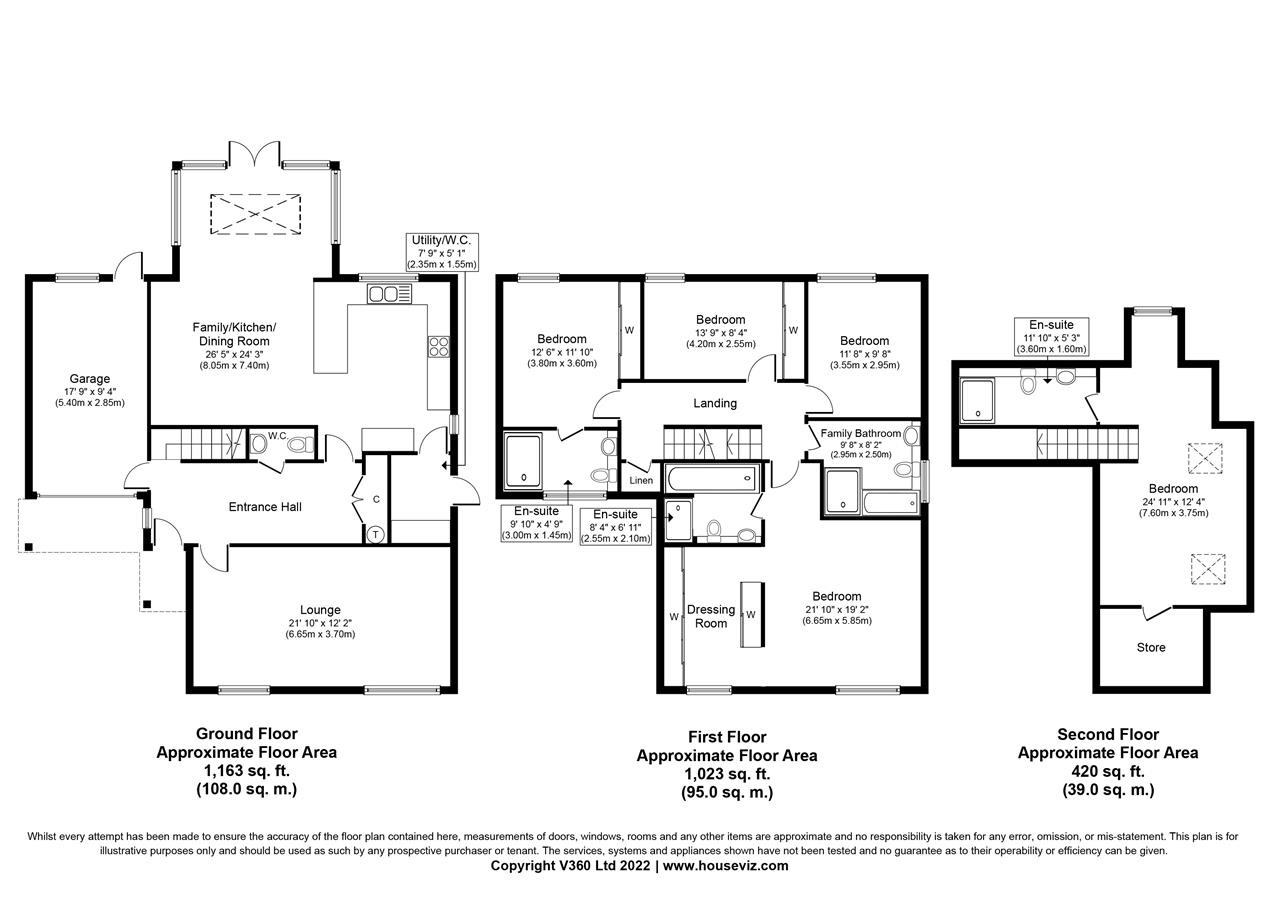5 bed Detached House
£875,000
Greystone, Bannister Hill, Borden























































A substantial and highly versatile brand new detached residence, set within exclusive development of just four, individually designed detached homes, in the highly sought-after village of Borden. The property combines an attractive, traditionally styled exterior, with a brick and tile-hung façade, leaded double glazed windows and stone window sills, with a bespoke, luxury interior. Eco-friendly features, such as under floor heating and air source heat pumps ensure these homes also offer incredible energy efficiency.
The accommodation comprises approximately 2500 sq. ft of beautifully appointed accommodation, spread over three floors, including five generously proportioned bedrooms (with an en-suite and dressing area to the main bedroom) and three further bathrooms. On the ground floor, there is an entrance hall leading to a large living room, a magnificent open plan kitchen/dining/family room, plus a utility and cloakroom. Features of note include: a stunning contemporary kitchen with sleek grey fitted units, stone work surfaces, integrated NEFF appliances and a stone topped breakfast bar, high specification bathrooms with ceramic tiled floors and half-tiled walls, oak internal doors, oak laminate flooring on the ground floor and carpeting on the first and second floors.
OUTSIDE:
A block paved driveway provides parking and leads to an integral garage with an EV charger point. There is also several allocated parking bays within the development for visitors. The front and rear gardens have been laid to lawn, with a full width patio and fencing.
SITUATION:
The beautiful, ancient village of Borden is centred around a Grade l Listed church which dates back to 1210 AD. There is also a primary school (rated as outstanding), a large recreation ground, the popular Maypole Inn and enjoys direct access to the surrounding countryside. The highly respected Highsted, Borden and Fulston Manor grammar and secondary schools are close by, whilst nearby Sittingbourne offers a range of shopping, leisure and recreational amenities, including swimming pool and various golf courses nearby. The town has a mainline railway station with a regular connection to London Victoria in approx. one hour. The village is also conveniently located in between Canterbury, Maidstone and Medway.
Highsted Valley is a beautiful location bordering the neighbouring village of Rodmersham on the outskirts of Sittingbourne. Rodmersham is an old village dating back to 1100 AD with a beautiful village green, where there is a primary school and a popular pub/restaurant, The Fruiterers Arms. There is also a cricket club, a squash court, gym and a bistro café/village store.
The village of Teynham is approx. 3 miles away. It benefits from having a local train station offering routes through to London and the coast. The surrounding countryside is mainly fruit orchards and it is close to the hamlet of Conyer, which has its own Quay. The village benefits from many local shops and a library.
The charming nearby market town of Faversham offers a wide range of high street shops and independent retailers which adorn its attractive high street and its bustling market square. The town also offers excellent leisure facilities with an indoor and outdoor swimming pool, a cinema, a large park and recreation ground, a museum and numerous pubs and restaurants.
It has a good selection of primary schools and two secondary schools, one of which is the renowned Queen Elizabeth Grammar School. Faversham has a mainline railway station with a regular service to London Victoria, Cannon Street and Charing Cross and a high speed rail link to London St. Pancras. The nearby M2 motorway gives excellent and fast access to London which is approximately 49 miles, the Cathedral City of Canterbury (approx. 16 miles away) and the Kent coast.
We endeavour to make our sales particulars accurate and reliable, however, they do not constitute or form part of an offer or any contract and none is to be relied upon as statements of representation or fact. Any services, systems and appliances listed in this specification have not been tested by us and no guarantee as to their operating ability or efficiency is given. All measurements and floor plans and site plans are a guide to prospective buyers only, and are not precise. Fixtures and fittings shown in any photographs are not necessarily included in the sale and need to be agreed with the seller.