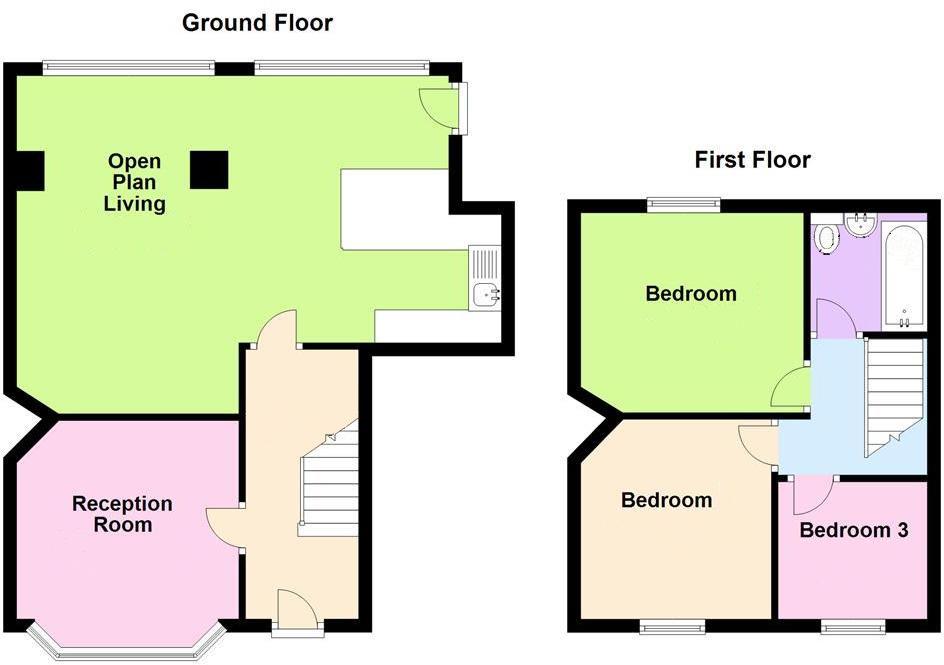3 bed Semi-detached House
£400,000
Goodwin Avenue, Whitstable




































Situated on a fabulous corner plot, this well-presented 1930s house is a true gem waiting to be discovered.
Offering ample space for comfortable living, a generous open plan kitchen, dining, family room overlooking the rear garden meets our expectations for a relaxed social family layout and an ideal entertaining space, with a separate lounge at the front for those quieter or more formal occasions. On the first floor there are three bedrooms and a modern bathroom.
This home has several standout features, firstly, a super large plot providing plenty of parking space, if you re an avid traveller room to park a caravan or motorhome on your doorstep.
Secondly, planning permission has been granted for a single storey front and rear extension, together with a two-storey side extension, providing a fabulous opportunity to enlarge the existing accommodation to create a spacious 4 bedroom home incorporating a principal bedroom suite, home office, utility and cloakroom.
A neat rear garden and detached garage are the finishing touches.
The comfort and convenience of being close to an array of amenities, including a local parade of shops, the train station, primary school and bus services to nearby towns, adds to the appeal of this home; the beach is not far away, a perfect setting for a leisurely stroll along the picturesque coastline.
Entrance Hall
Composite front door with obscure glazed panels to either side. Inset coconut mat. Feature radiator. Understairs storage cupboard. Bespoke fitted shelves and storage. Telephone socket. Thermostat control for central heating. Downlighters. Solid wood flooring.
Lounge
3.38m x 3.02m (11'1 x 9'11)
Upvc double glazed bay window to the front. Radiator. TV aerial. Solid wood flooring.
Open Plan Living Space
7.11m max x 4.06m max (23'4 max x 13'4 max)
Two large Upvc double glazed windows overlooking the rear garden. Upvc double glazed window to the side and Upvc double glazed door to the rear garden. Solid wood flooring throughout.Range of matching wall, base and drawer units with solid oak countertop, upstand and breakfast bar with feature pendant lighting above. Carousel corner unit. Inset stainless steel sink unit with mixer tap. Bosch induction hob and Bosch electric single oven and grill below. Integrated washing machine and slimline dishwasher. Space for fridge/freezer. Wall cupboard housing Worcester Bosch combination boiler. Fitted shelves. Two graphite grey feature radiators. Ornamental open fireplace. Downlighters.
Landing
Upvc double glazed window to the side. Loft access to boarded loft with light. Single power point. Downlighters.
Bedroom 1
3.35m max x 3.05m max (11' max x 10' max)
Upvc double glazed window overlooking the rear garden. Picture rail. Radiator.
Bedroom 2
3.02m max x 2.87m max (9'11 max x 9'5 max)
Upvc double glazed window to the front. Picture rail. Radiator.
Bedroom 3
2.26m x 2.08m (7'5 x 6'10)
Upvc double glazed window to the front. Picture rail. Radiator.
Bathroom
1.93m x 1.75m (6'4 x 5'9)
Upvc double glazed obscure window to the rear. Suite comprising 'P' shaped bath with mixer tap, mains shower unit over and glass screen to the side, pedestal wash hand basin and close coupled WC. Chrome heated towel rail. Tiled walls and floor.
Detached Garage
5.49m x 2.44m (18' x 8')
Up and over door to the front. Window and personal door to the rear garden.
Rear Garden
Neatly presented garden predominantly laid to lawn with a variety of established planting including cherry and pear trees. Raised vegetable beds. Two water butts. Exterior tap and lights. Paved path leading to the timber shed. Pedestrian gated access to the front.
Front Garden
Screened with established planting and hedging. Lawn area. Paved and gravel pathways. Extensive gravel driveway providing off road parking.
Agent's Note
Planning Application No CA/23/02203 Canterbury City Council
Tenure
This property is Freehold.
Council Tax Band
Band C : £1,952.69 2024/25We suggest interested parties make their own investigations.
Location & Amenities
Parade of shops including a Post Office, pharmacy, convenience store, newsagent, library and fish and chips (0.3 miles). More extensive shopping facilities are available at Sainsburys Superstore (0.6 miles) with Chestfield Medical Centre also 0.6 miles. Chestfield & Swalecliffe Railway Station (0.3 miles). Swalecliffe Primary School (0.8 miles).Highly regarded Tankerton with a selection of independent shops, Tesco Express and eateries (1.3 miles).Vibrant Whitstable with an array of delightful independent boutiques and well known restaurants is approximately 2.2 miles. The A299 Thanet Way is easily accessible and provides access to the major road networks.