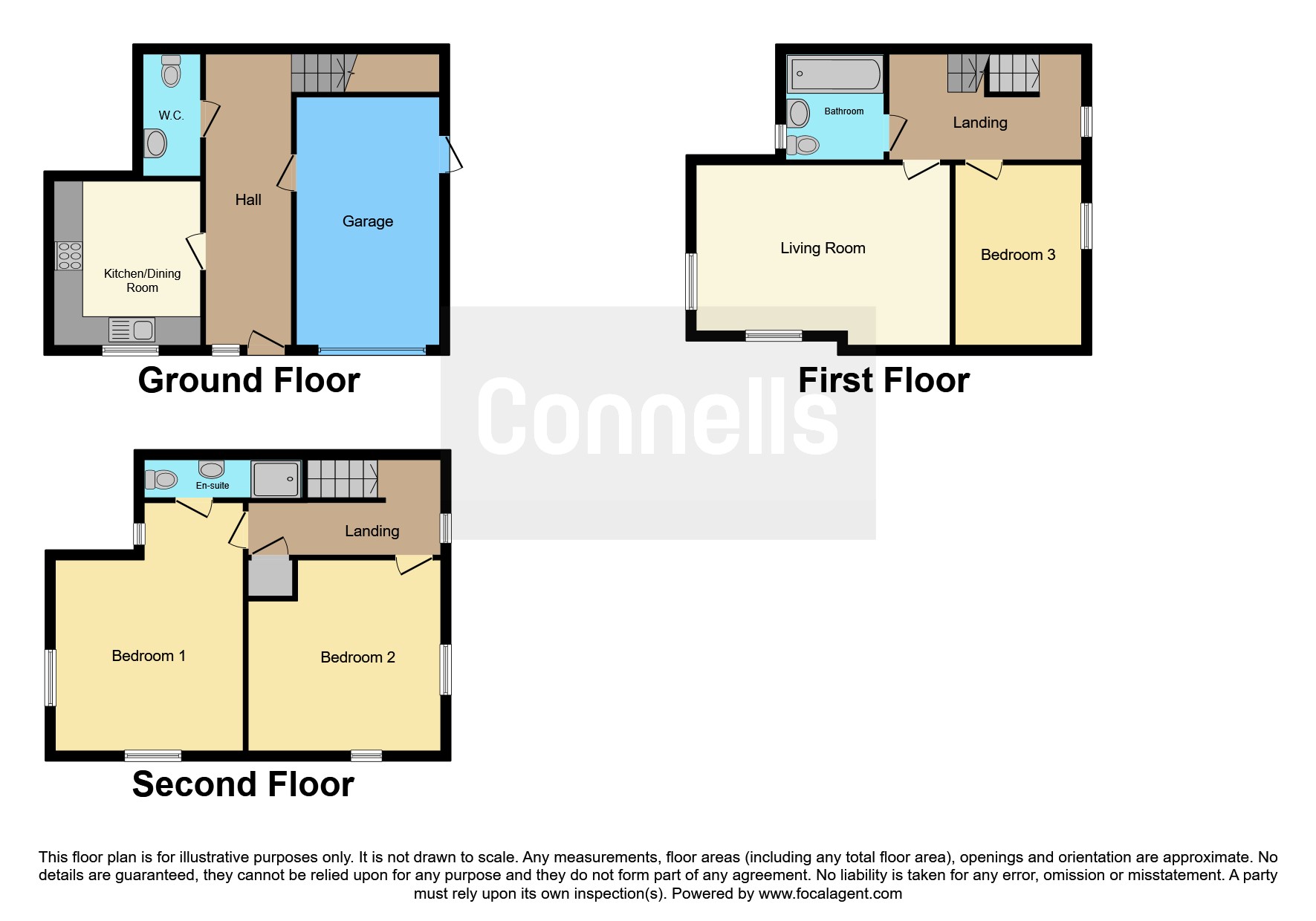3 bed End of Terrace House
£450,000
Bluebell Walk, Tunbridge Wells, TN2

























SUMMARY
A well presented three bedroom town house situated within a popular development on the edge of Tunbridge Wells. Ideally located for access to the A21 and High Brooms railway station. Viewing is highly recommended.
DESCRIPTION
Situated within a popular development, this three bedroom town house is ideally located for easy access to the A21 link to London and Hastings as well as the mainline railway station at High Brooms again offering a regular service into London. The property itself is spread across three floors and is flooded with natural light.
The accommodation comprises of, Entrance hall, Cloakroom, access into the integral Garage and a fully Fitted kitchen dining room complete the ground floor accommodation.
The First floor consists of, The living room to the front offering a dual aspect ratio, bedroom three and the main bathroom.
The Second floor completes the accommodation with Bedroom one and en suite shower room.
Outside, there is a private garden which is fully fence enclosed and offers a patio area and area of lawn as well as space for a garden shed and side access gate. There is off road parking to the front.
Tunbridge wells is connected by train to London and Hastings with fast and frequent services to London Bridge, Waterloo East, Cannon Street and Charing Cross in under one hour from stations at Tunbridge Wells & High Brooms.
By car, the A21 can be accessed from Tunbridge Wells or Tonbridge, linking to the M25 and the national motorway network, Gatwick and Heathrow airports and the Channel Tunnel terminus.
Tunbridge Wells offers plenty of shopping and leisure facilities and of course the historic pantiles which is arguably the main attraction of the town. Council Tax Band: E Tenure: Unknown
Entrance Hall
Kitchen Dining Room 11' 2" x 9' 11" ( 3.40m x 3.02m )
Cloakroom
Intergral Single Garage
Lounge 16' 8" MAX x 12' 4" MAX ( 5.08m MAX x 3.76m MAX )
Bedroom One 15' 4" MAX x 12' 7" MAX ( 4.67m MAX x 3.84m MAX )
En Suite
Bedroom Two 12' 9" x 12' 5" ( 3.89m x 3.78m )
Bedroom Three 12' 4" x 8' 7" ( 3.76m x 2.62m )
Bathroom
1. MONEY LAUNDERING REGULATIONS - Intending purchasers will be asked to produce identification documentation at a later stage and we would ask for your co-operation in order that there will be no delay in agreeing the sale.
2. These particulars do not constitute part or all of an offer or contract.
3. The measurements indicated are supplied for guidance only and as such must be considered incorrect.
4. Potential buyers are advised to recheck the measurements before committing to any expense.
5. Connells has not tested any apparatus, equipment, fixtures, fittings or services and it is the buyers interests to check the working condition of any appliances.
6. Connells has not sought to verify the legal title of the property and the buyers must obtain verification from their solicitor.