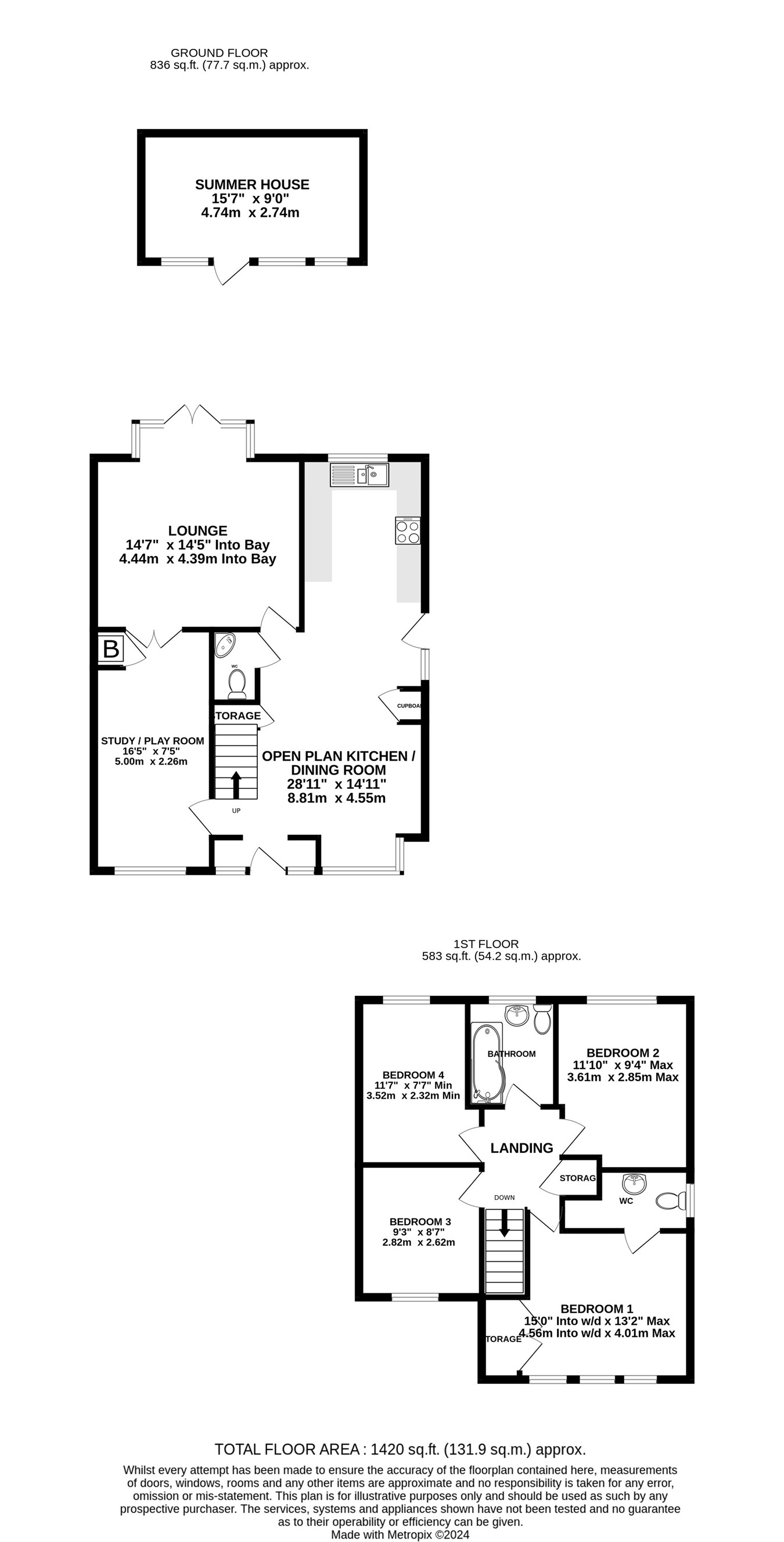4 bed Detached House
£575,000
Bedgebury Close, Rochester, ME1



























Immaculate throughout and situated in a no-through road in Rochester, this detached house is a superb family home. Ideally placed for access to Rochester town and mainline station. There are a variety of schools including grammar schools and Kings Independent school.
The property itself comprises: entrance porch opening to the contemporary open plan kitchen dining room with well-appointed kitchen and side access. The lounge is to the rear aspect overlooking the garden. In addition to the downstairs cloakroom, there is a home office/ playroom (formerly garage) for those that require somewhere either to work or for family to play.
Upstairs are four good sized bedrooms, the principal bedroom with ensuite and a family bathroom.
The rear garden is mainly slabbed for ease of maintenance with a timber arbour. The summer cabin is a great space that has power and light and can be utilised in a variety of ways. The driveway can accommodate 2+ vehicles and completes this lovely family home.
Ground Floor
Lounge
14' 7" x 14' 5" (4.45m x 4.39m)
Open Plan Kitchen/ Dining Room
28' 11" x 14' 11" (8.81m x 4.55m)
Study/ Play Room
16' 5" x 7' 5" (5.00m x 2.26m)
Downstairs Cloakroom
5' 2" x 3' 0" (1.57m x 0.91m)
First Floor
Bedroom 1
15' 0" x 13' 2" (4.57m x 4.01m)
Ensuite
8' 9" x 3' 11" (2.67m x 1.19m)
Bedroom 2
11' 10" x 9' 4" (3.61m x 2.84m)
Bathroom
6' 8" x 6' 2" (2.03m x 1.88m)
Bedroom 3
9' 3" x 8' 7" (2.82m x 2.62m)
Bedroom 4
11' 7" x 7' 7" (3.53m x 2.31m)
External
Summer House
15' 7" x 9' 0" (4.75m x 2.74m)