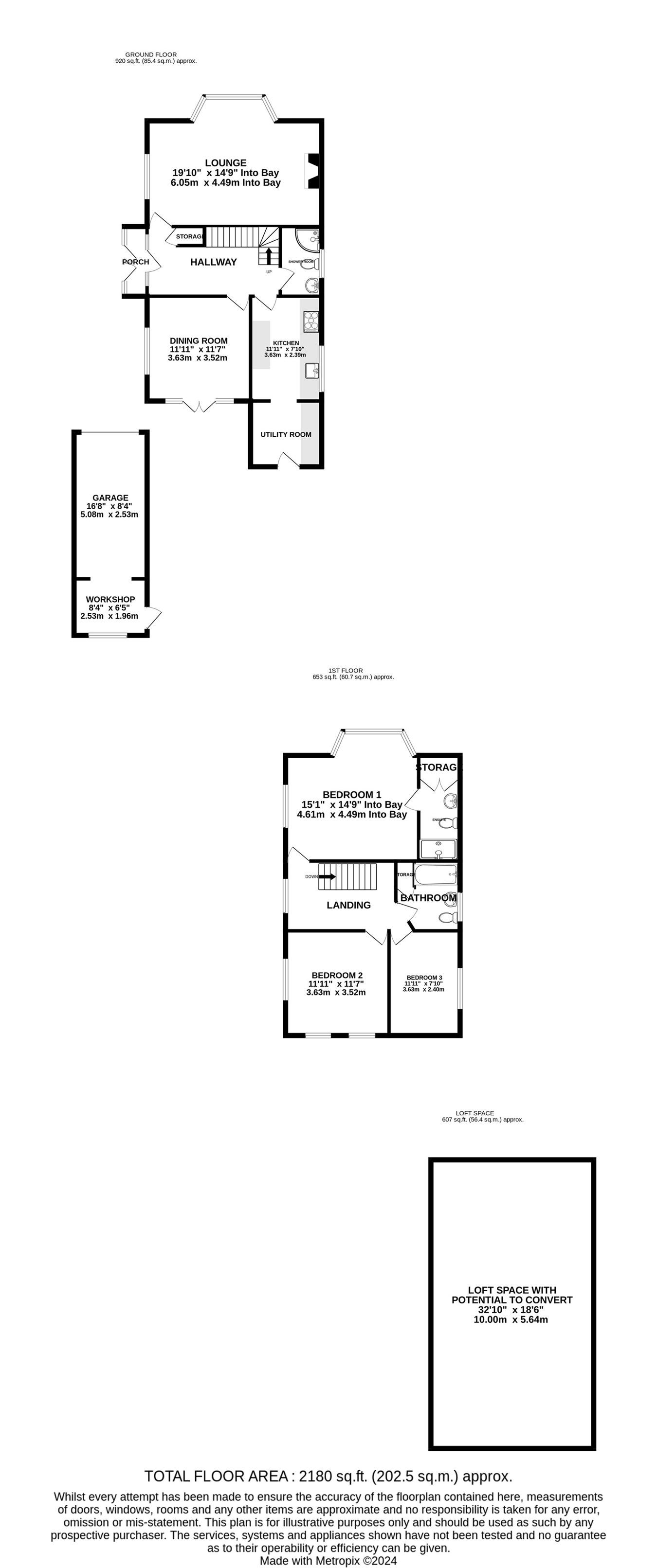3 bed Detached House
£575,000
Allison Avenue, Darland, Gillingham, ME7



























Guide Price £575,000 - £600,000.
Del Mahari is a charming three-bedroom detached home, located in one of the most popular roads in Darland. With fantastic views of Darland Banks a minute away, great transport links and access to local amenities this is one not to be missed. Owned by the same family since 1951, this property combines classic charm with a blend of modern improvements, making it an ideal home for a family seeking space, comfort, and potential for further enhancement.The ground floor offers a spacious and welcoming entrance hallway, with the original oak flooring leading through to the two reception rooms. A generous lounge with a large bay window and an open fire, perfect for cozy evenings. Second reception room currently used as a dining room and features French doors leading to the garden. It can also serve as a fourth bedroom, conveniently located near a handy shower room across the hallway. A well-appointed kitchen featuring a Rangemaster stove and a Butler sink with garden views and space for a table to enjoy a leisurely breakfast. There is also a separate utility room for added convenience.
On the first floor the main bedroom is a spacious double with large bay window, ample storage space and a sizable en-suite shower room. The second bedroom is another generous double bedroom and the third a larger than average single room with enough room to study and a family bathroom servicing the second and third bedrooms.
The vendors have reinforced the loft floor, added 9 inch insulation, removed all pipework, installed lighting and electric points, making it primed for a full conversion.
Externally an attractive and well-maintained front garden, block paved driveway with space for multiple vehicles, detached garage, and workshop, providing extra storage or workspace. The rear of Del Mahari features a stunning, south-facing garden that is sure to impress. This beautifully established space offers multiple patio areas, perfect for al fresco dining and entertaining. The manicured lawn is surrounded by mature trees and vibrant plant borders, creating a serene and picturesque setting. Hedges provide a sense of privacy, making this garden a secluded retreat where you can relax and enjoy the outdoors in peace. Whether you're hosting a summer barbecue or simply unwinding with a book, this garden offers the ideal backdrop for a variety of outdoor activities.
Property highlights
Ground Floor
Lounge
19' 10" x 14' 9" (6.05m x 4.50m)
Dining Room
11' 11" x 11' 7" (3.63m x 3.53m)
Kitchen
11' 11" x 7' 10" (3.63m x 2.39m)
Utility Room
Shower Room
First Floor
Bedroom 1
15' 1" x 14' 9" (4.60m x 4.50m)
Ensuite
Bedroom 2
11' 11" x 11' 7" (3.63m x 3.53m)
Bedroom 3
11' 11" x 7' 10" (3.63m x 2.39m)
Bathroom
Loft Space
32' 10" x 18' 6" (10.01m x 5.64m)
Potential to convert
External
Garage
16' 8" x 8' 4" (5.08m x 2.54m)
Workshop
8' 4" x 6' 5" (2.54m x 1.96m)