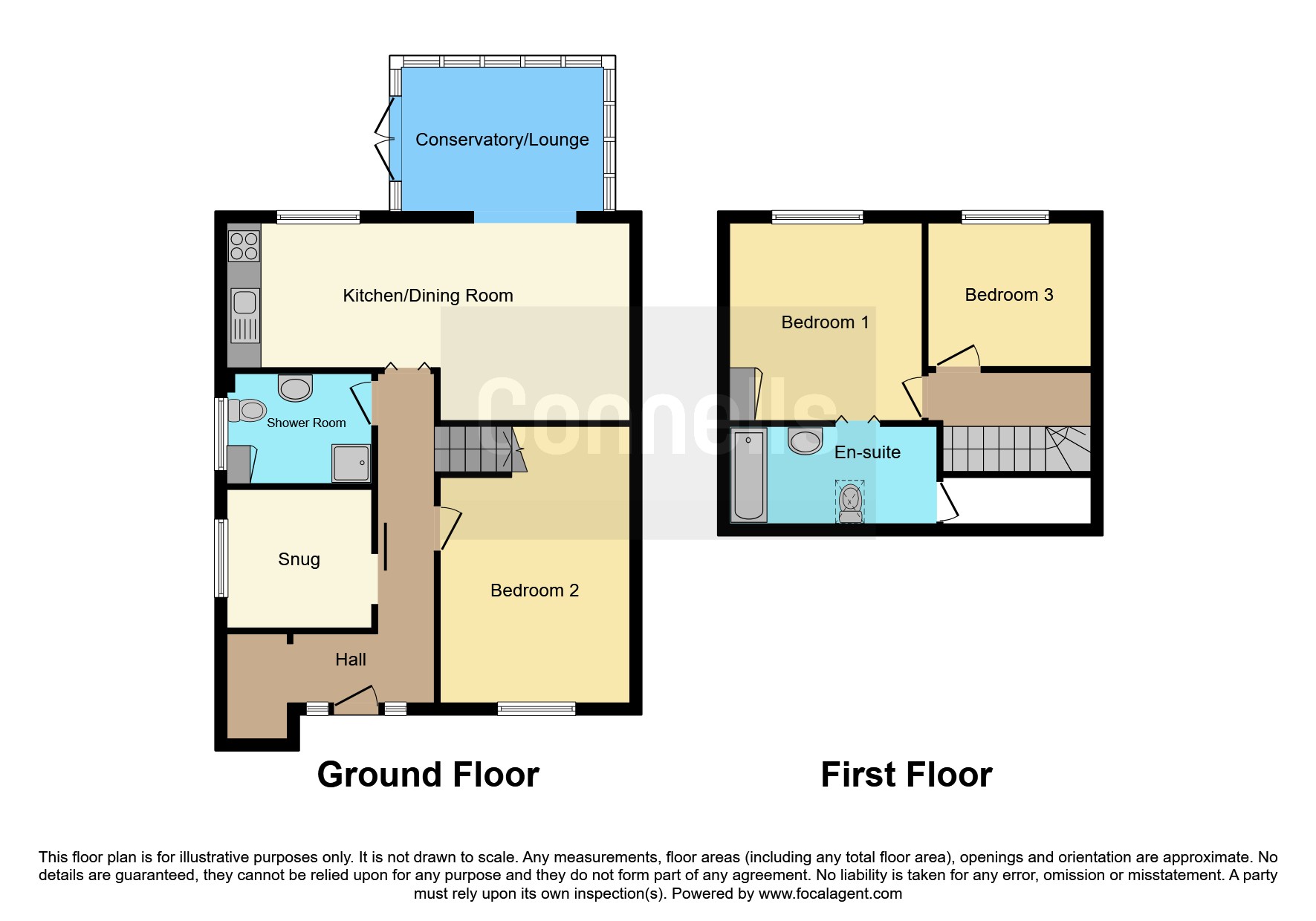4 bed Semi-Detached Bungalow
£400,000
Edmund Street, Wingham, CANTERBURY, CT3



































SUMMARY
Connells are delighted to present to the market this Three/Four Bedroom Chalet Bungalow in the quiet and secluded cul-de-sac of Edmund Street, Wingham!
This area also benefits from planning permission for a single storey extension which would allow for an even more substantial living area.
DESCRIPTION
Connells are delighted to present to the market this Three/Four Bedroom Chalet Bungalow in the quiet and secluded cul-de-sac of Edmund Street, Wingham!
With a substantial plot and breathtaking views, this home offers a spacious accommodation comprising of an open plan kitchen/dining area to the rear which leads out to the conservatory overlooking the garden. This area also benefits from planning permission for a single storey extension which would allow for an even more substantial living area to the rear. To the front of the property are one of the double bedrooms, a separate snug/fourth bedroom and the main bathroom whilst to the first floor is the primary bedroom with en-suite facilities and fantastic views stretching across the garden and surrounding countryside, in addition to the third bedroom.
Externally the home boasts a generous plot which wraps around the south side of the property, with off street parking for multiple cars to the front and a practical rear garden which leads on to surrounding fields and countryside, perfect for dog walkers or those who enjoy exploring! Council Tax Band: C Tenure: Unknown
Kitchen/Diner 23' 4" x 11' 5" ( 7.11m x 3.48m )
Conservatory 12' x 9' 6" ( 3.66m x 2.90m )
Bedroom 1 12' x 11' 2" ( 3.66m x 3.40m )
En-Suite 11' 8" x 5' 6" ( 3.56m x 1.68m )
Bedroom 2 9' 5" x 8' 7" ( 2.87m x 2.62m )
Bedroom 3 13' x 10' 10" ( 3.96m x 3.30m )
Snug/Bedroom 4 8' 4" x 8' ( 2.54m x 2.44m )
Bathroom 8' 8" x 6' 4" ( 2.64m x 1.93m )
1. MONEY LAUNDERING REGULATIONS - Intending purchasers will be asked to produce identification documentation at a later stage and we would ask for your co-operation in order that there will be no delay in agreeing the sale.
2. These particulars do not constitute part or all of an offer or contract.
3. The measurements indicated are supplied for guidance only and as such must be considered incorrect.
4. Potential buyers are advised to recheck the measurements before committing to any expense.
5. Connells has not tested any apparatus, equipment, fixtures, fittings or services and it is the buyers interests to check the working condition of any appliances.
6. Connells has not sought to verify the legal title of the property and the buyers must obtain verification from their solicitor.