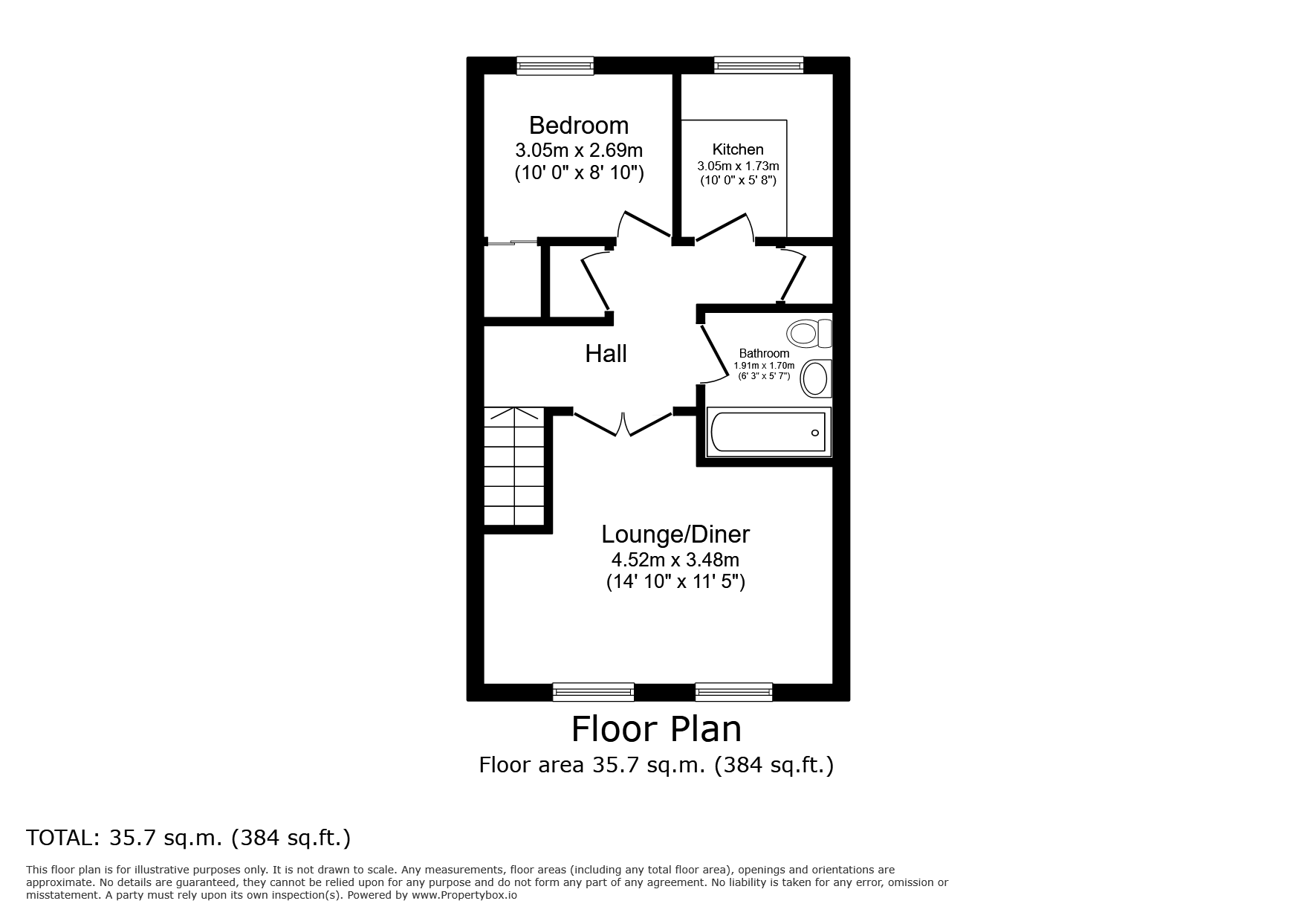1 bed Apartment
£180,000
Ashenden Walk, Tunbridge Wells, Kent, TN2

























GUIDE PRICE £180,000 - £190,000
An opportunity to acquire this modern first floor apartment found with long lease and allocated parking offered for sale CHAIN FREE. The property is found within a popular residential position favoured for its proximity to local amenities, high brooms train station. The apartment itself enjoys a nice modern presentation and has its own private entrance with stairs that rise to the first floor hallway. Doors lead off to a generous L-Shaped lounge/diner, fitted kitchen, double bedroom with a verdant outlook and fitted wardrobes together with a bathroom with shower over. Externally the property offers an allocated parking space together with unrestricted roadside parking. This is a great opportunity to purchase a chain free property enjoying a long lease with 955 years remaining. Likely to appeal to range of buyers, early viewings are strongly encouraged via appointed sole agents.
Description An opportunity to acquire this modern first floor apartment found with long lease and allocated parking offered for sale CHAIN FREE. The property is found within a popular residential position favoured for its proximity to local amenities, high brooms train station. The apartment itself enjoys a nice modern presentation and has its own private entrance with stairs that rise to the first floor hallway. Doors lead off to a generous L-Shaped lounge/diner, fitted kitchen, double bedroom with a verdant outlook and fitted wardrobes together with a bathroom with shower over. Externally the property offers an allocated parking space together with unrestricted roadside parking. This is a great opportunity to purchase a chain free property enjoying a long lease with 955 years remaining. Likely to appeal to range of buyers, early viewings are strongly encouraged via appointed sole agents.
Location Situated in a quiet residential location, backing onto woodland and being close to local amenities approx. 0.9 miles to High Brooms rail station and approx. 0.7 miles from the nearest primary school. North Farm has a large number of shops and facilities that is readily accessible by foot. It offers a range of supermarkets, clothing and furniture stores. As well as close to the new Knights Wood Development with a Gym, Local School and Cinema. The property is within a close proximity to Tunbridge Wells town centre and also the towns various transport links: The A21 is close by and offers road links to both coast and capital.
Entrance Stairwell Entrance door with stairs rising to the hallway
Hallway Two built in storage cupboards, access to loft above and doors off to the following
Lounge/Diner 14'10" (4.52m) (max) x 13'10" (4.22m) (max). Twin double glazed doors to front, wall mounted heater, tv point
Kitchen 10' x 5' (3.05m x 1.52m). Double glazed window to rear offering a verdant outlook. Range of matching wall and base units with electric hob, extractor above and cooker under. Space and plumbing for washing machine and fridge (which can remain) fitted sink and side drainer. Local tiling to walls
Bedroom 10' x 8'10" (3.05m x 2.7m). Double glazed window to rear offering a verdant outlook. Fitted wardrobes, electric heater
Bathroom 6'3" x 5'7" (1.9m x 1.7m). Panel enclosed bath with shower over, pedestal wash hand basin, low level w.c tiled walls and fitted mirrors
Allocated Parking The apartment is offered for sale with an allocated parking space found to the side of the building.
Leasehold Lease Term 999 Years From 1st January 1980
Service Charge: No service charge payable
Ground Rent : Not charged
Lease, ground rent and maintenance details have been provided by the seller, but their accuracy cannot be guaranteed, as we may not have seen a copy of the original lease. Should you proceed with the purchase of this property lease details must be verified by your solicitor.
IMPORTANT NOTE TO PURCHASERS:
We endeavour to make our sales particulars accurate and reliable, however, they do not constitute or form part of an offer or any contract and none is to be relied upon as statements of representation or fact. Any services, systems and appliances listed in this specification have not been tested by us and no guarantee as to their operating ability or efficiency is given. All measurements have been taken as a guide to prospective buyers only, and are not precise. Please be advised that some of the particulars may be awaiting vendor approval. If you require clarification or further information on any points, please contact us, especially if you are traveling some distance to view. Fixtures and fittings other than those mentioned are to be agreed with the seller.
TUN240200/