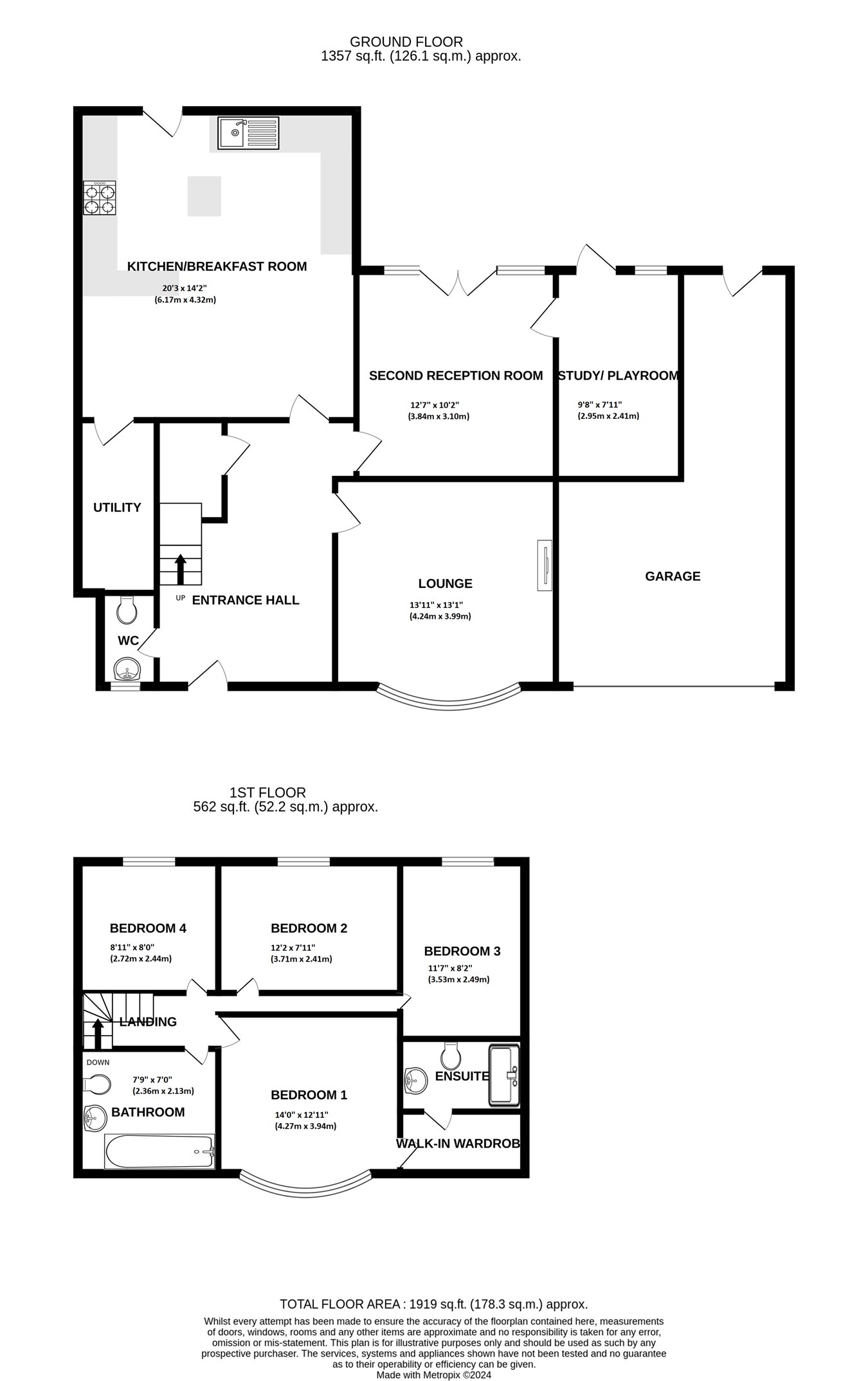4 bed Link Detached House
£498,000
Horsted Avenue, Chatham, ME4



































Versatile link-detached family home within easy reach of historic Rochester and Chatham town centres with rail links to London. Local amenities and primary, senior and grammar schools are within easy distance. Larger than the average four bedroom house makes this property ideal for any growing family.
The entrance porch leads you into the entrance hall with a downstairs cloakroom. There is a spacious open plan kitchen and dining room with centre island and a wealth of units and work surfaces over. A great space to entertain. Leading off of this area is a utility room. Also to the ground floor is a lounge and separate family room in addition to a home office.
Upstairs are four good sized bedrooms, the main benefitting from an ensuite and dressing room. The family bathroom is also situated on this floor. The loft has skylights fitted and is boarded with the added potential for further development subject to relevant permissions. There is a pretty rear garden which is established with a lawned area and a patio, ideal for alfresco dining. The garage can be accessed from the rear garden and has an up and over door to the the front with a driveway for additional parking.
Fantastic opportunity to purchase a home with individual characteristics. Contact the Greyfox Walderslade Branch to secure your viewing.
Ground Floor
Entrance Hall
15' 5" x 6' 9" (4.70m x 2.06m)
Lounge
13' 11" x 13' 1" (4.24m x 3.99m)
Kitchen/ Diner
20' 3" x 14' 2" (6.17m x 4.32m)
Second Reception Room
12' 7" x 10' 2" (3.84m x 3.10m)
Study/ Playroom
9' 8" x 7' 11" (2.95m x 2.41m)
Utility Room
9' 3" x 5' 0" (2.82m x 1.52m)
Garage
WC
5' 10" x 3' 7" (1.78m x 1.09m)
First Floor
Bedroom 1
14' 0" x 12' 11" (4.27m x 3.94m)
Door to Dressing Room
Ensuite
8' 1" x 4' 6" (2.46m x 1.37m)
Bedroom 2
12' 2" x 7' 11" (3.71m x 2.41m)
Bedroom 3
11' 7" x 8' 2" (3.53m x 2.49m)
Bedroom 4
8' 11" x 8' 0" (2.72m x 2.44m)
Bathroom
7' 9" x 7' 0" (2.36m x 2.13m)