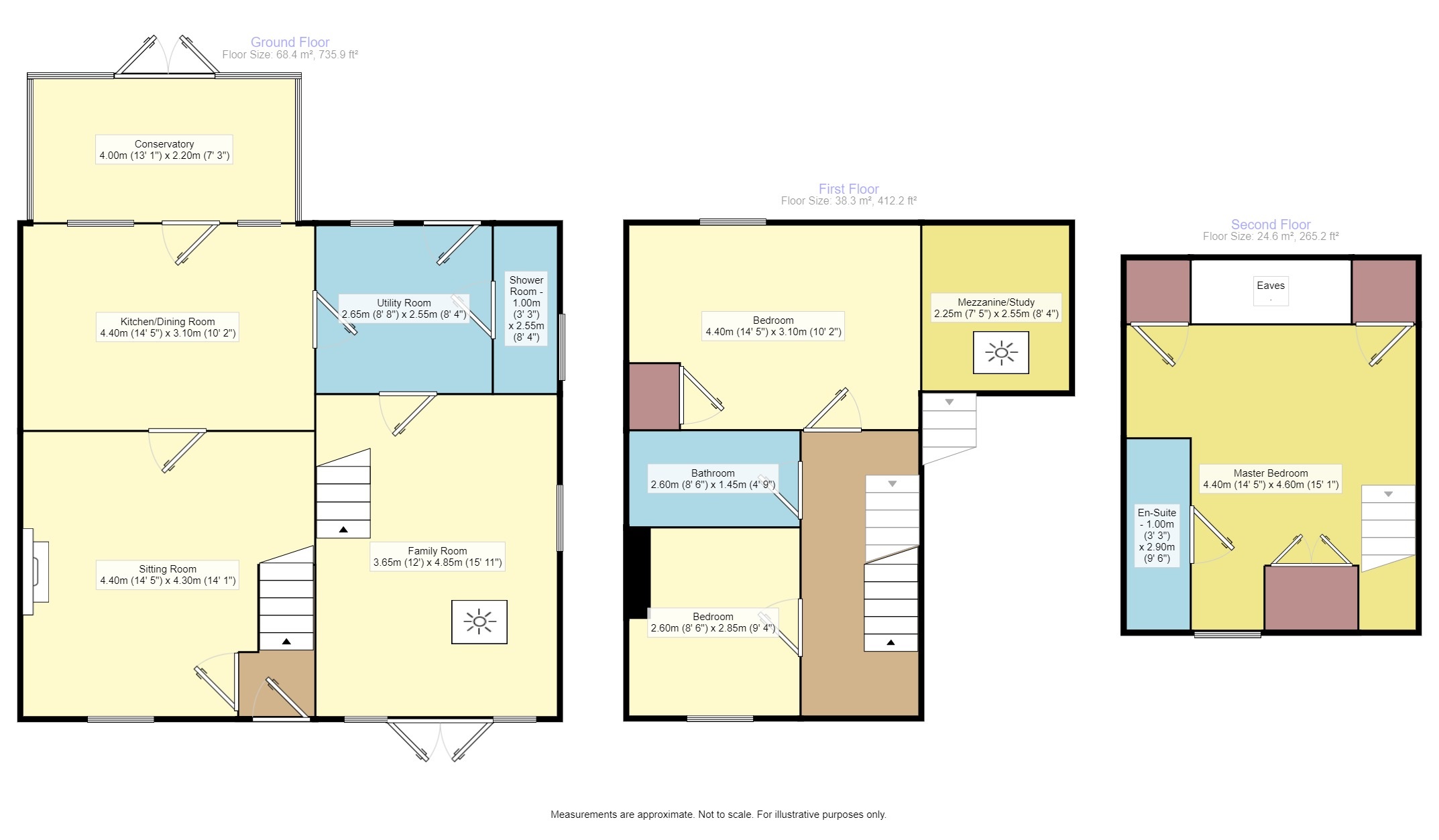3 bed End of Terrace House
£500,000
Otham Street, Otham, Maidstone, ME15



























































Offered to the market is this absolutely stunning three bedroom cottage. The property is located at the bottom of a private road which is owned by the national trust and is home to an array of wild flowers and wildlife. This cottage is the end of a terrace of three cottages.
This property offers pure beauty and tranquillity, its surroundings are just beautiful. The property itself borders the national trust woodland attached to Stoneacre house, a Medieval Yeoman's house and gardens dating from the fifteenth century.
The property has been extended by the current owners and now offers two reception rooms, one of which has a mezzanine level, this is an ideal space for a study/office for people that work from home. In addition to this there is a large kitchen, conservatory, utility room, down stairs shower room and toilet. To the first floor there are two double bedrooms and a family bathroom. The second floor offers a master bedroom with an En suite shower room and built in storage. The property benefits from a multi fuel stove.
A fabulous house with a garden that really will impress any potential buyer. You really do feel like you are in the centre of nature. As you stand in the garden and just listen all that you will hear are the tweeting of birds and the buzzing of the occasional bee!
There is a summer house that has power, light and internet. a perfect work from home space away from the house.
To the front there is parking for several cars.
This property has to be seen to really appreciate the true beauty on offer. This is a once in a life time property. Lets make sure its your next family home!
Description Offered to the market is this absolutely stunning three bedroom cottage. The property is located at the bottom of a private road which is owned by the national trust and is home to an array of wild flowers and wildlife. This cottage is the end of a terrace of three cottages.
This property offers pure beauty and tranquillity, its surroundings are just beautiful. The property itself borders the national trust woodland attached to Stoneacre house, a Medieval Yeoman's house and gardens dating from the fifteenth century.
The property has been extended by the current owners and now offers two reception rooms, one of which has a mezzanine level, this is an ideal space for a study/office for people that work from home. In addition to this there is a large kitchen, conservatory, utility room, down stairs shower room and toilet. To the first floor there are two double bedrooms and a family bathroom. The second floor offers a master bedroom with an En suite shower room and built in storage. The property benefits from a multi fuel stove.
A fabulous house with a garden that really will impress any potential buyer. You really do feel like you are in the centre of nature. As you stand in the garden and just listen all that you will hear are the tweeting of birds and the buzzing of the occasional bee!
There is a summer house that has power, light and internet. a perfect work from home space away from the house.
To the front there is parking for several cars.
This property has to be seen to really appreciate the true beauty on offer. This is a once in a life time property. Lets make sure its your next family home!
Location Located in the village of Otham, you will feel like you are in the middle of the countryside. Across the road from the property is a large green space perfect for dog walking and family fun, with a park areas for the little ones to enjoy.
The local village hall is available to use and offers yoga classes.
If you are a walker then you will be spoiled for choice with the different walking routes available.
There are a number of schools also accessible from the property. You are ten minutes from Maidstone and have access to a costa, Aldi and Morrisons only a short distance away.
Entrance Lobby
Sitting Room 14' x 14'5" (4.27m x 4.4m).
Kitchen/Dining Room 10'2" x 14'4" (3.1m x 4.37m).
Utility Room 8'10" x 8'8" (2.7m x 2.64m).
Shower Room
Conservatory 7'4"' x 13'1" (2.24m' x 4m).
Family Room 12' x 15'11" (3.66m x 4.85m).
Mezzanine Level/Study Area 9' x 6'9" (2.74m x 2.06m).
First Floor
Bedroom Two 14'5" x 10'3" (4.4m x 3.12m).
Bedroom Three 9'3" x 8'8" (2.82m x 2.64m).
Second Floor
Master Bedroom 15'3" (4.65m) x 14'3" (4.34m) max points.
En Suite
External
Summer House 11'7" x 11'3" (3.53m x 3.43m). Has Internet, power and Light
Rear garden
Drive way for several cars
Courtyard to front with shed
IMPORTANT NOTE TO PURCHASERS:
We endeavour to make our sales particulars accurate and reliable, however, they do not constitute or form part of an offer or any contract and none is to be relied upon as statements of representation or fact. Any services, systems and appliances listed in this specification have not been tested by us and no guarantee as to their operating ability or efficiency is given. All measurements have been taken as a guide to prospective buyers only, and are not precise. Please be advised that some of the particulars may be awaiting vendor approval. If you require clarification or further information on any points, please contact us, especially if you are traveling some distance to view. Fixtures and fittings other than those mentioned are to be agreed with the seller.
MAI240227/