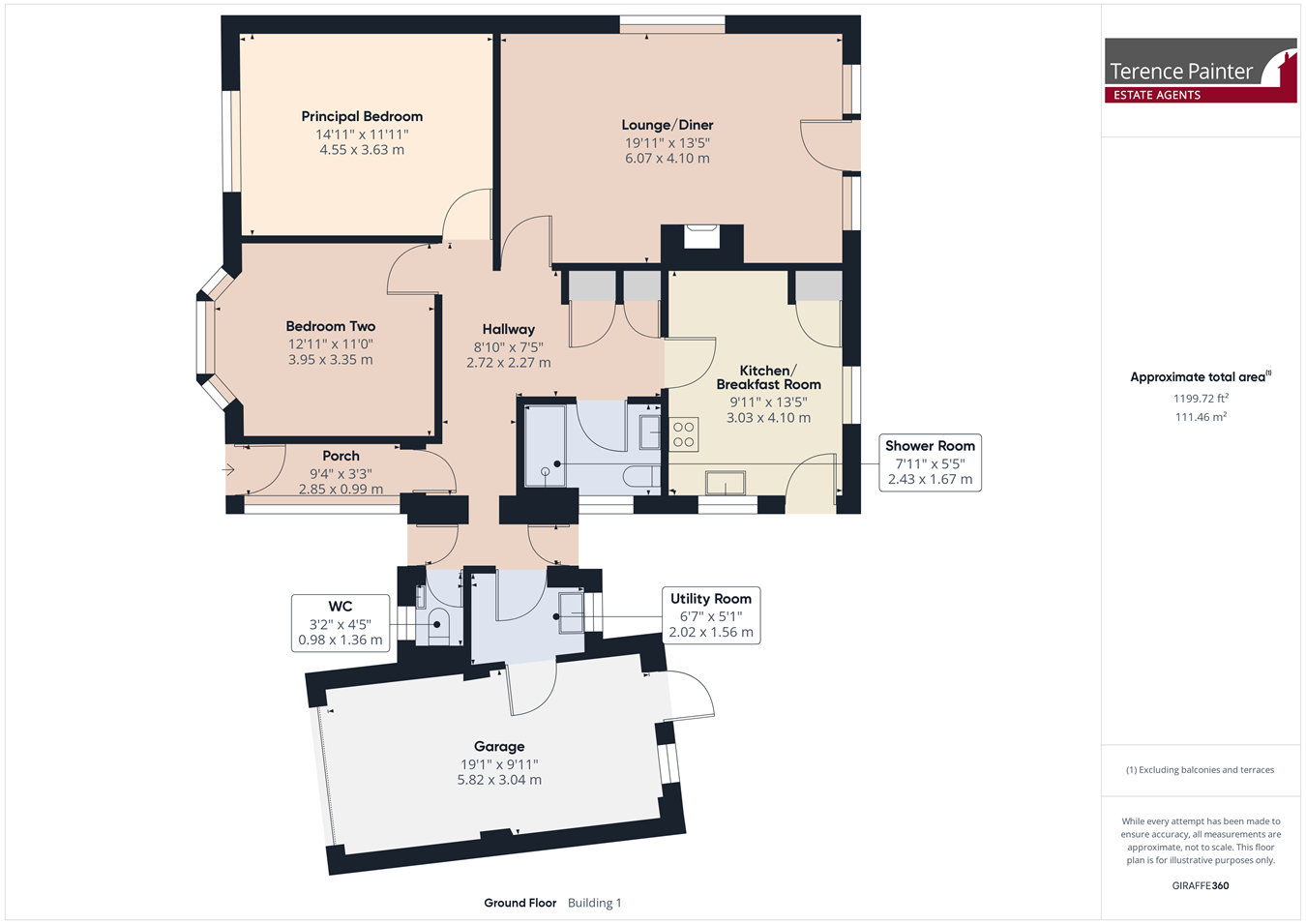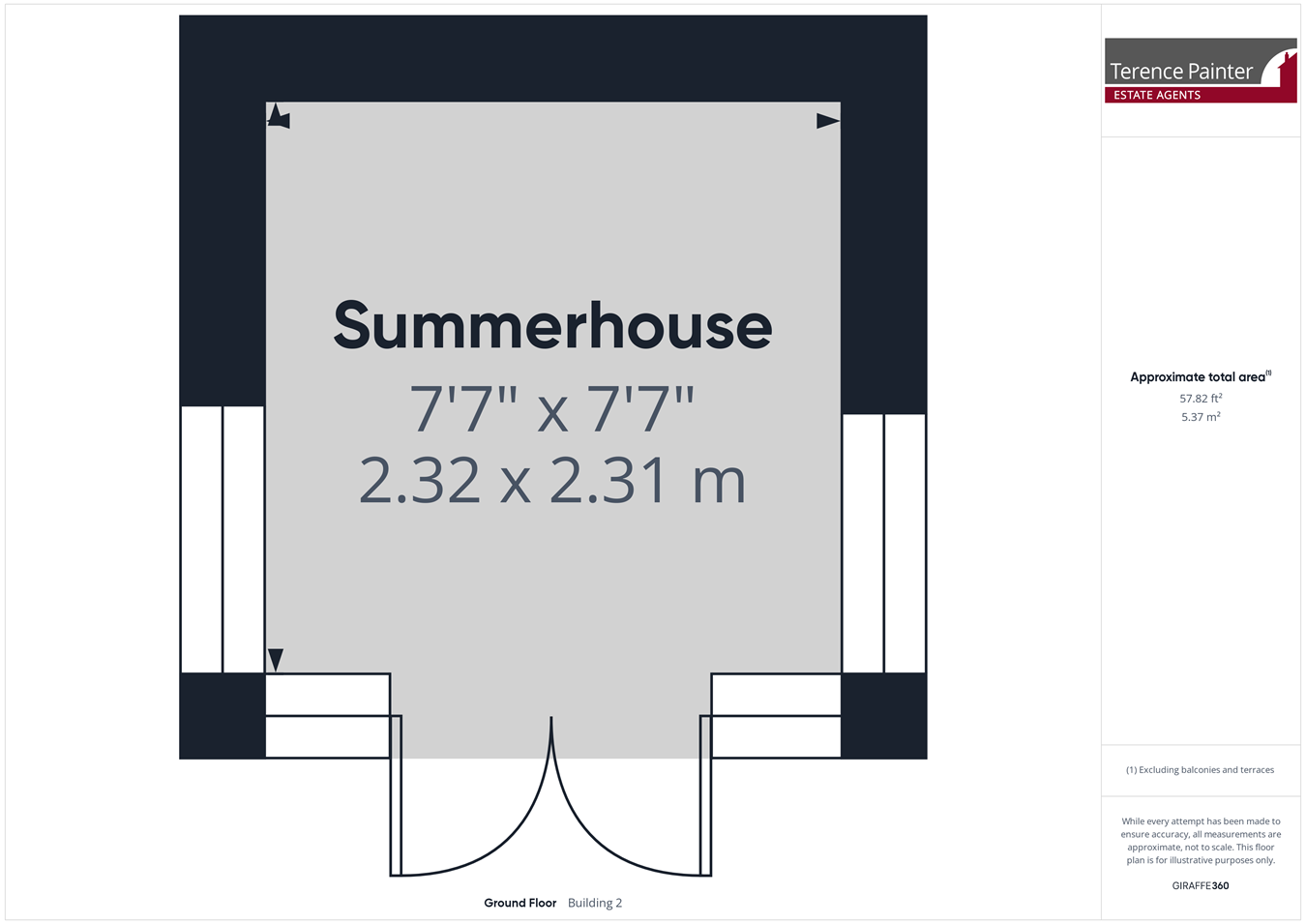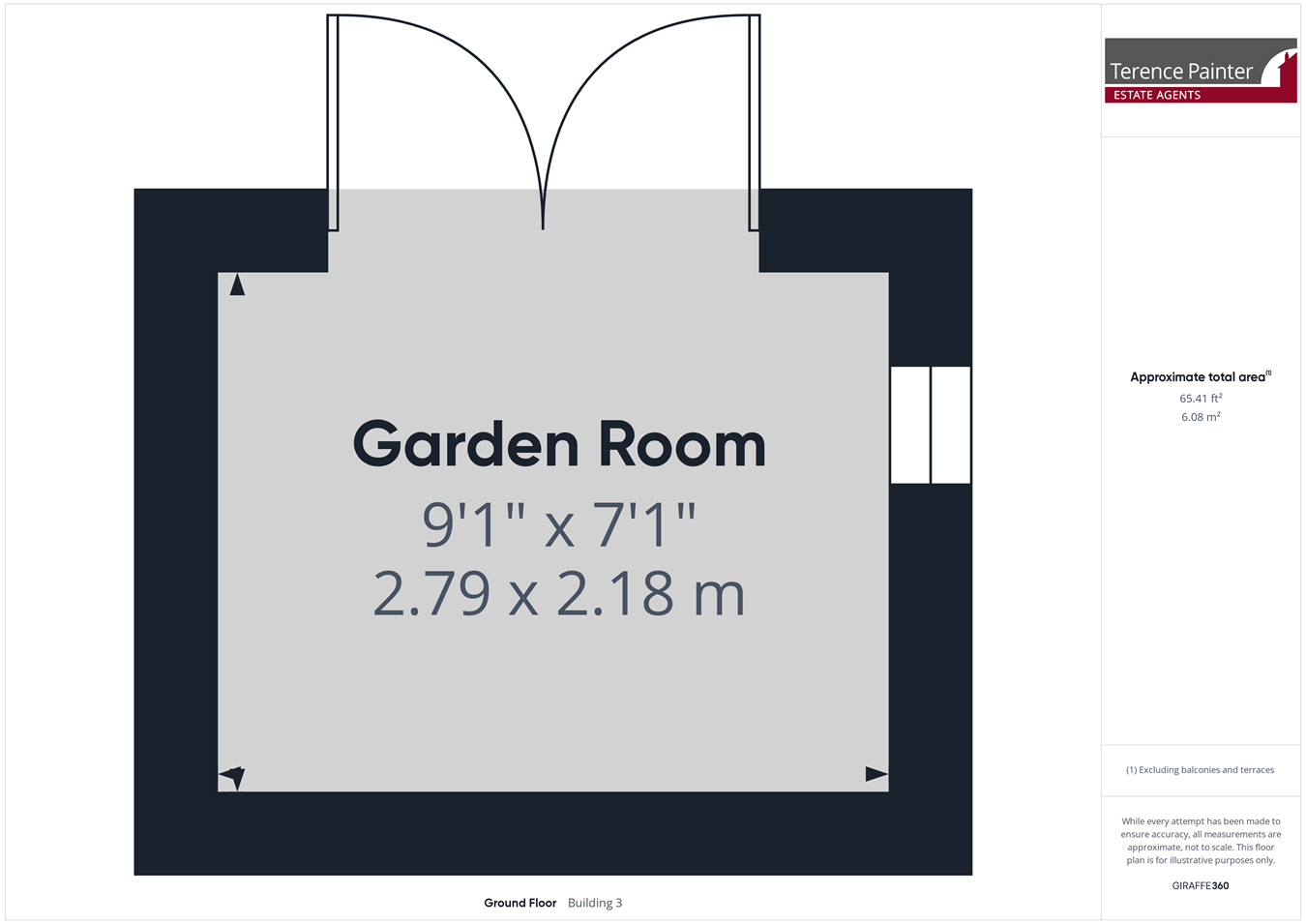2 bed Detached Bungalow
£495,000
Stanley Road, Broadstairs, CT10







































































BEAUTIFULLY PRESENTED AND SPACIOUS TWO DOUBLE BEDROOM DETACHED BUNGALOW WITH AN 83' SOUTH FACING REAR GARDEN, IDEALLY SITUATED IN A HIGHLY SOUGHT AFTER BROADSTAIRS LOCATION.
This stunning bungalow will exceed expectations; the curb appeal gives a very warm and inviting feel which draws you to the property. The driveway boasts parking for three to four vehicles and has been very well appointed with its landscaped shrubbery. The inside of the property has a lot to offer and features a spacious entrance hall, accompanied by two generously sized double bedrooms with fitted furniture, a high specification Villeroy and Boch fitted shower room and separate w.c, a utility room with access to the garage, a lovely 19' double aspect lounge/dining room with access to the rear garden, and a considerably sized kitchen/breakfast room with access to the rear garden.
Externally this home continues to impress with it's 83' south facing rear garden has been perfectly landscaped and absorbs the sun throughout the day, it features a lawned area, separate patio seating area and two outhouses; one of which is a cosy garden room and the other a summerhouse located at the rear of the garden.
This property is ideally situated in one of Broadstairs' most sought after roads and is within easy access to the local transport, High Street, railway station and the picturesque sands of Stone & Viking Bay. Call Terence Painter Estate Agents on 01843 866 866 to arrange your viewing now.
ENTRANCE
Porch
2.85m x 0.99m (9' 4" x 3' 3") Access into the porch via a wooden door with part double glazing. The porch has part exposed brick walling and quarry tiled flooring. There is a double glazed window to the side and a glazed wooden door to enter the entrance hall.
Entrance Hall
The spacious entrance hall is warm and welcoming with natural light pouring in from all the surrounding rooms, it has carpeted flooring, radiator, loft latch with ladder and two storage cupboards; one of which is an airing cupboard with it's own radiator inside.
Lounge/Diner
6.07m x 4.10m (19' 11" x 13' 5") Bright and airy double aspect lounge/diner with access out to the rear garden via a double glazed door with two floor to ceiling double glazed windows either side all of which fitted with 'perfect fit blinds'. The room also features carpeted flooring, radiator, TV point, telephone point, feature gas fireplace with marble surround and a double glazed window to side.
Kitchen/Breakfast Room
4.10m x 3.03m (13' 5" x 9' 11") Double aspect kitchen/breakfast room with double glazed windows to the rear and to the side of the property. Double glazed UPVC door to rear garden with 'perfect fit blind', tiled flooring and splashback tiling on walls. There is a generous pantry cupboard, high and low level fitted kitchen units, stainless steel sink unit inset into marble effect countertop, gas hob inset to countertop with extractor fan hood over, two integrated electric ovens/grills, a dishwasher, fridge and freezer. There is ample space for a breakfast table and chairs. Radiator and down lights.
Utility Room
2.02m x 1.52m (6' 8" x 5' 0") Double glazed window to rear garden, door to enter garage, space and plumbing for washing machine and dryer, stainless steel sink unit inset to roll edge countertop, high and low level storage units and down lights.
W.C.
0.98m x 1.36m (3' 3" x 4' 6") High specification w.c featuring a double glazed frosted window to the front, 'Villeroy & Boch' wall hung w.c, tiled walls and flooring, high level chrome towel rail, wall hung sink unit with storage under and mirror over.
Further Hallway
2.57m x 0.83m (8' 5" x 2' 9") Double glazed and UPVC door to rear garden, secondary front door for entrance to the property, radiator and carpeted flooring.
Principal Bedroom
4.55m x 3.63m (14' 11" x 11' 11") Spacious double bedroom featuring double glazed windows to the front, extensive range of fitted wardrobes and dressing unit, TV point, radiator and carpeted flooring.
Bedroom Two
3.95m x 3.35m (13' 0" x 11' 0") Another spacious double bedroom featuring a double glazed bay window to the front, fitted wardrobe, TV point, radiator and carpeted flooring.
Shower Room
2.43m x 1.67m (8' 0" x 5' 6") High specification bathroom featuring a wall hung Villeroy & Boch w.c, walk-in shower with glass screen, two chrome ladder style radiators; one high level one low level, fitted wall storage unit with mirror and shaving point, wash hand basin with storage under, tiled walls and flooring and double glazed frosted window to side.
Garage
5.75m x 3.01m (18' 10" x 9' 11") Electric roller door to front, double glazed UPVC door to rear garden, double glazed window to rear, wooden door for access into the utility room from the garage, high level fitted wall units, space and plumbing for fridge and freezer, loft hatch for secondary loft, gas fired boiler and gas meter.
Rear Garden
25.32m x 10.54m (83' 1" x 34' 7") This beautifully landscaped and well presented 83' south facing rear garden features, a sizeable lawned area with a patio walk-way surround and a larger separate patio area, a garden room with electric, carpeted flooring and French doors. There is a timber built summerhouse to the rear of the garden with carpeted flooring, side access gate and fenced borders.
Front Garden
Landscaped front crazy paved driveway, with shrubbery and brick border, off street parking for three to four cars, side access gate to rear garden, entrance to property via two separate front doors and entrance to garage via electric roller door.
Council Tax
The council tax band for this property is D