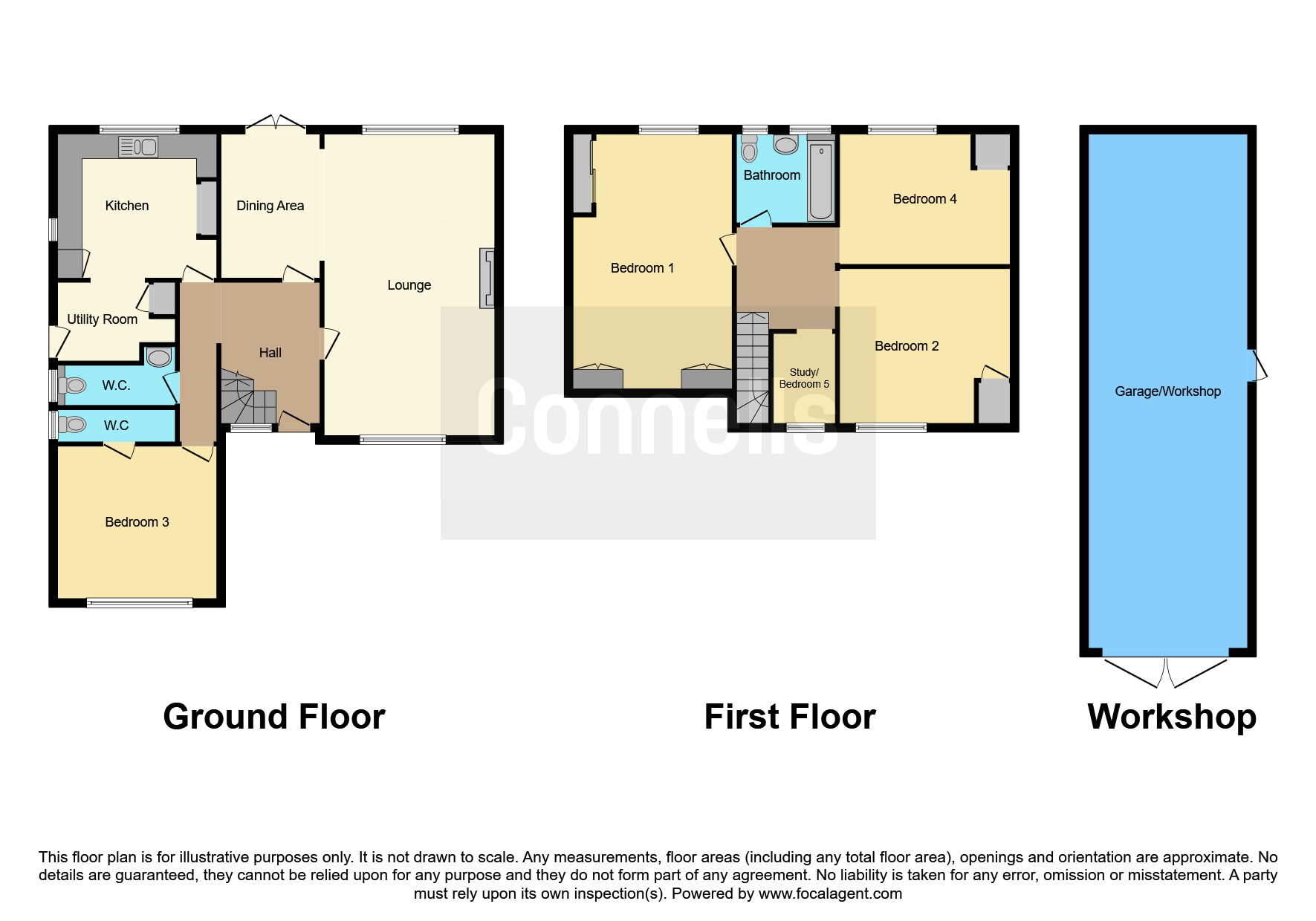5 bed Detached House
£725,000
Bromley Green Road, Ruckinge, Ashford, TN26



























SUMMARY
*GUIDE PRICE £725,000-£750,000* Connells are delighted to offer to the market this substantial five bedroom family home on the ever so popular Bromley Green Road. Offering a large rear garden with ample off-road parking.which makes this home perfect for those families looking for more space.
DESCRIPTION
Connells offers to the market this double fronted four/five bedroom detached house situated in popular and well known area of Bromley Green Road. This property offers a spacious and light entrance hall as soon as you walk through the front door. To the front of the property there is a light & airy lounge which spans the length of the house which benefits from an open fireplace and gives you views of the rear garden, to the side of the lounge there is an added dining space. The large kitchen is located at the rear of the property with views over the garden and has a handy utility room. Also downstairs you will benefit from a bedroom with its own W.C and a separate cloakroom.
Upstairs there is 3/4 additional bedrooms with one currently being utilised as a study and the family bathroom. The principal bedroom also runs the length of the house offering windows to the front & rear providing loads of natural light to flood the room.
The property hosts a large drive area which can accommodate multiple vehicles easily, to the rear is a large garden which is most laid lawn with a large patio area perfect for table and chairs. There is also a large garage which is currently being used as a workshop and could potentially be converted into an Annex (STPP).
Council Tax Band: F Tenure: Unknown
Lounge 12' 4" x 24' 9" ( 3.76m x 7.54m )
Dining Room 9' x 12' ( 2.74m x 3.66m )
Kitchen 12' 4" x 11' 7" ( 3.76m x 3.53m )
Utility Room 6' x 6' 5" ( 1.83m x 1.96m )
Cloakroom 8' x 4' 4" ( 2.44m x 1.32m )
Bedroom 1 12' 1" x 17' 3" ( 3.68m x 5.26m )
Bedroom 2 12' 7" x 9' 9" ( 3.84m x 2.97m )
Bedroom 3 10' 8" x 12' 4" ( 3.25m x 3.76m )
W.C 2' 6" x 9' 3" ( 0.76m x 2.82m )
Bedroom 4 12' 7" x 10' 6" ( 3.84m x 3.20m )
Bedroom 5/ Study 5' 8" x 6' 9" ( 1.73m x 2.06m )
Bathroom 6' x 9' ( 1.83m x 2.74m )
1. MONEY LAUNDERING REGULATIONS - Intending purchasers will be asked to produce identification documentation at a later stage and we would ask for your co-operation in order that there will be no delay in agreeing the sale.
2. These particulars do not constitute part or all of an offer or contract.
3. The measurements indicated are supplied for guidance only and as such must be considered incorrect.
4. Potential buyers are advised to recheck the measurements before committing to any expense.
5. Connells has not tested any apparatus, equipment, fixtures, fittings or services and it is the buyers interests to check the working condition of any appliances.
6. Connells has not sought to verify the legal title of the property and the buyers must obtain verification from their solicitor.