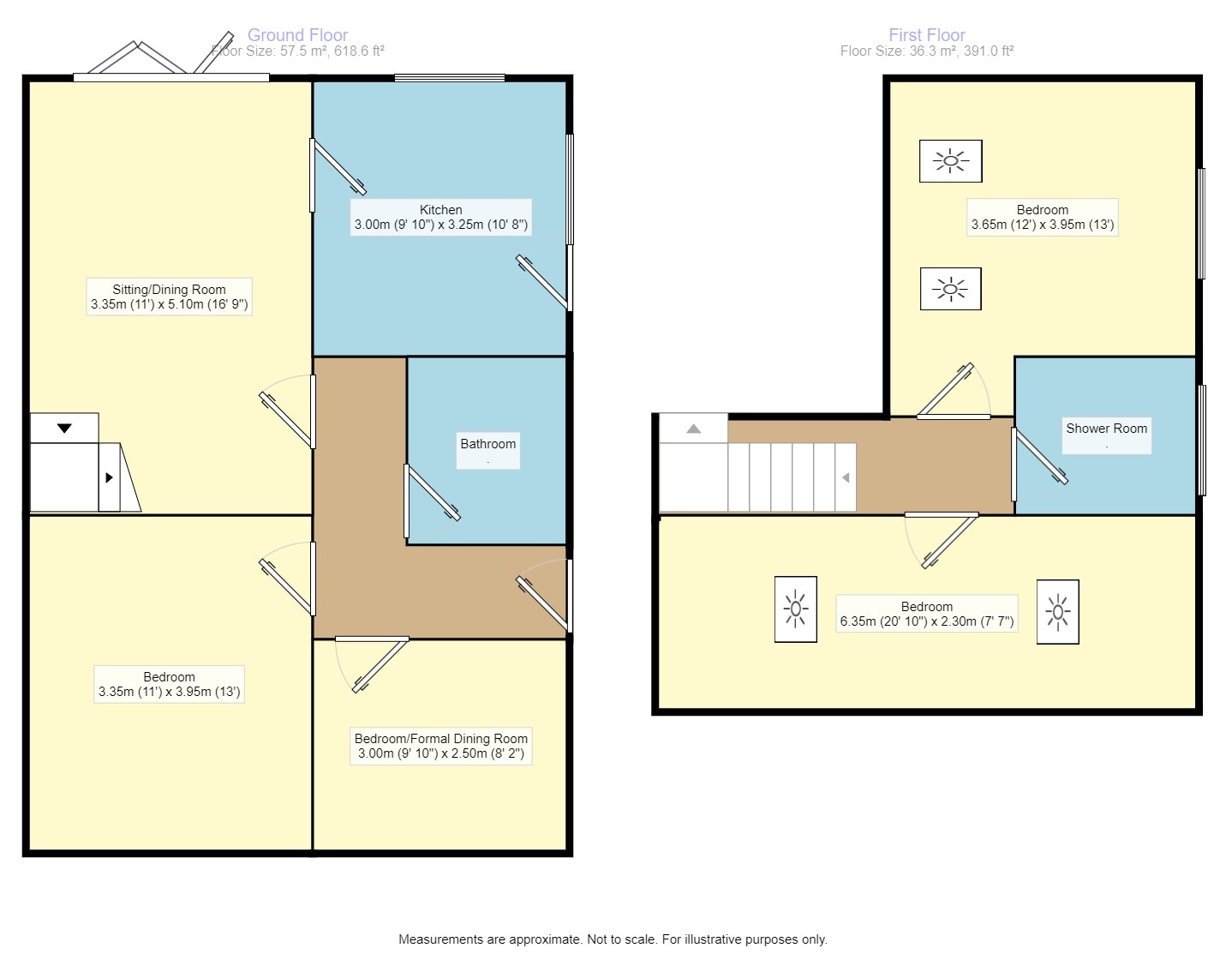4 bed Semi-Detached Bungalow
£440,000
Trevor Drive, Maidstone, Kent, ME16



























Welcome to this charming Bungalow in the sought-after Allington location. This delightful property is ideal for families and couples looking for a peaceful and friendly community to call home.
As you step inside, you are greeted by a entrance hall which leads you to your ground floor accommodation. You have a dining room or the fourth bedroom and the Master Bedroom, a bathroom with jacuzzi bath and an attractive lounge with large bi-fold doors that flood the room with natural light. The bi-fold doors lead out to the garden, providing a seamless connection between indoor and outdoor living. The modern kitchen is equipped with all the necessary appliances for your culinary adventures as well as integrated dishwasher, washing machine, fridge and freezer.
While upstairs you will find two additional double bedrooms, each boasting natural light. There is also a modern and attractive shower room.
Outside, the property benefits from a large garage/workshop with power and water, offering potential for conversion into a self-contained annex (subject to planning consent). Parking is also available, adding to the convenience of this wonderful home.
Don't miss out on the opportunity to make this property your own and enjoy the tranquillity of this lovely neighbourhood.
Description Welcome to this charming Bungalow in the sought-after Allington location. This delightful property is ideal for families and couples looking for a peaceful and friendly community to call home.
As you step inside, you are greeted by a entrance hall which leads you to your ground floor accommodation. You have a dining room or the fourth bedroom and the Master Bedroom, a bathroom with jacuzzi bath and an attractive lounge with large bi-fold doors that flood the room with natural light. The bi-fold doors lead out to the garden, providing a seamless connection between indoor and outdoor living. The modern kitchen is equipped with all the necessary appliances for your culinary adventures as well as integrated dishwasher, washing machine, fridge and freezer.
While upstairs you will find two additional double bedrooms, each boasting natural light. There is also a modern and attractive shower room.
Outside, the property benefits from a large garage/workshop with power and water, offering potential for conversion into a self-contained annex (subject to planning consent). Parking is also available, adding to the convenience of this wonderful home.
Don't miss out on the opportunity to make this property your own and enjoy the tranquillity of this lovely neighbourhood.
Location Located in this most sought after road in Allington within close proximity to local shops, schools and transport facilities plus great road links to M20.
Allington is a modern popular village situated alongside the sides of the A20 road west of Maidstone. It has two primary schools; Allington Primary and Palace Wood. The Mid Kent Shopping Centre is located in the middle of Allington with the added benefit of the popular Waitrose.
Allington is on the doorstep of the M20 making easy access to London as well as the Coast.
Allington Lock is a popular spot within the Maidstone River Park, which runs from Teston County Park to Aylesford, a pleasant 12 km walk along the river Medway. Popular with runners and cyclists. It is home to attractions such as All St Saints Church, Gallagher Staduim, Lockmeadow Centre, Medway Towpath and Whatman Park. Allington Lock is not far from Allington Castle, which is privately owned so access is limited to pre-arranged trips
Entrance Hall
Bedroom Four/Dining room 9'3" x 8' (2.82m x 2.44m).
Master Bedroom 12'11" x 10'10" (3.94m x 3.3m).
Family Bathroom 6'9" x 6'6" (2.06m x 1.98m).
Sitting Room 10'11" x 17'2" (3.33m x 5.23m).
Kitchen 9'9" x 11'5" (2.97m x 3.48m).
Stairs to
Bedroom Two 12'10" x 12'4" max (3.9m x 3.76m max).
Bedroom Three 21'1" x 7'6" (6.43m x 2.29m).
Shower Room 6'9" x 6'6" (2.06m x 1.98m).
External
Workshop/Garage 24'3" x 9'10" (7.4m x 3m).
IMPORTANT NOTE TO PURCHASERS:
We endeavour to make our sales particulars accurate and reliable, however, they do not constitute or form part of an offer or any contract and none is to be relied upon as statements of representation or fact. Any services, systems and appliances listed in this specification have not been tested by us and no guarantee as to their operating ability or efficiency is given. All measurements have been taken as a guide to prospective buyers only, and are not precise. Please be advised that some of the particulars may be awaiting vendor approval. If you require clarification or further information on any points, please contact us, especially if you are traveling some distance to view. Fixtures and fittings other than those mentioned are to be agreed with the seller.
MAI240116/