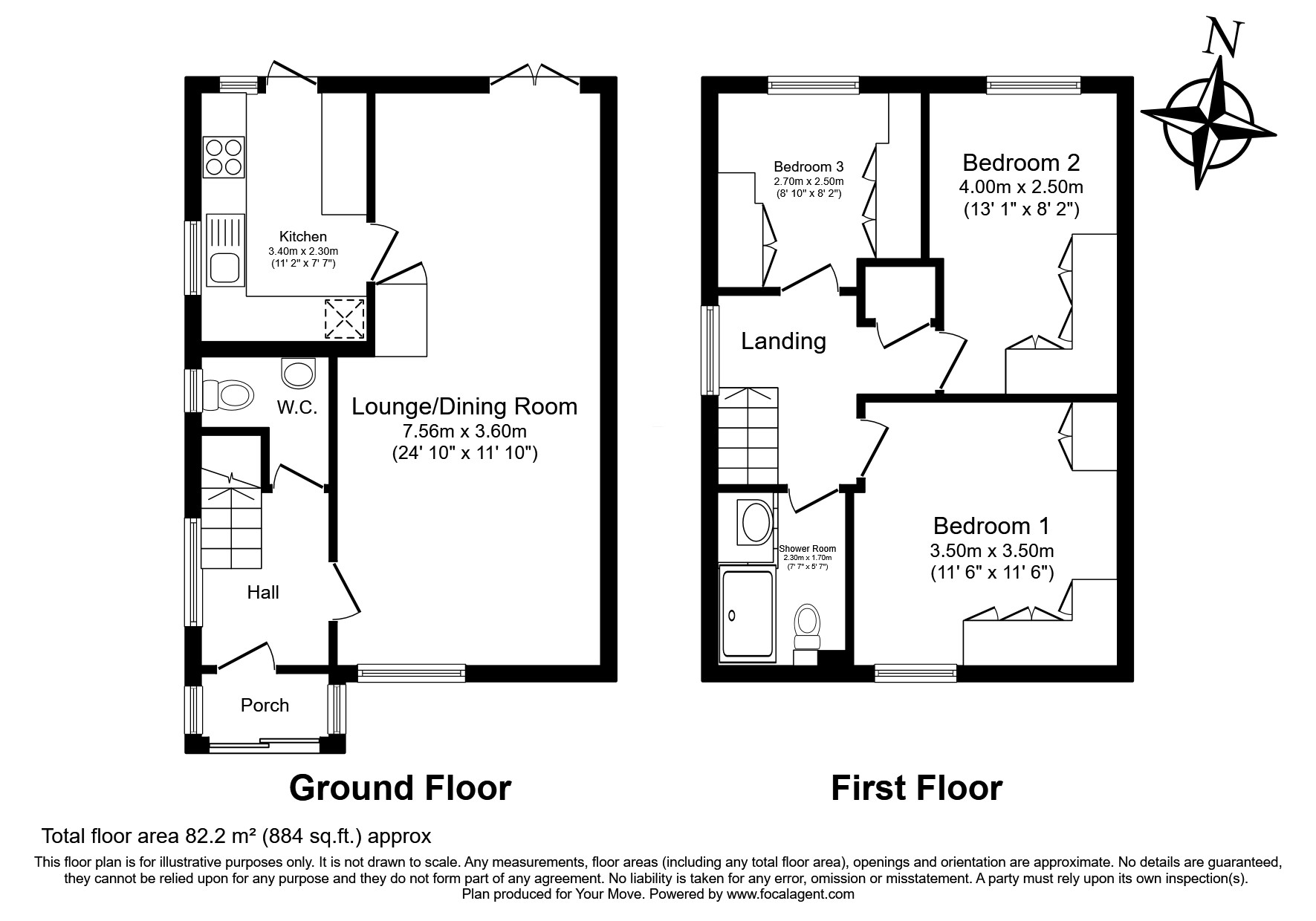3 bed Semi-detached House
£340,000
Binney Road, Allhallows, Rochester, Medway, ME3





























Welcome to your new dream home that is up for sale! This semi-detached property is nicely presented and ready to welcome its new owners. Designed with the perfect blend of comfort and style, this house is perfect for families and couples alike.
As you step inside into the reception hall with stairs to first floor and convenient downstairs W.C. The open-plan reception room with large windows, offering a stunning view to front and to the rear looking onto the well-maintained garden. It's an ideal space for entertaining guests or spending quality time with your family. The kitchen provides a wealth of storage cupboards and has a door leading to the rear garden. A very nice touch of quality are the Oak internal doors throughout!
The property boasts three well-proportioned bedrooms. The first and second bedrooms are spacious doubles with built-in wardrobes and ample natural light. The third bedroom, although smaller, is a cozy single room, also with built-in wardrobes and natural light. Each room provides a peaceful retreat after a long day.
A newly refurbished shower room adds to the charm of this home, showcasing a modern design for your comfort.
The Rear garden has side and rear access and comprises lawn and patios allowing ample space for outdoor activities or alfresco dining. To the rear you'll find a garage on block for your vehicle or could be used as additional storage space.
Located in a quiet, peaceful neighbourhood with a strong local community, this house is near schools and local amenities. For nature lovers, green spaces, walking and cycling routes are just around the corner.
Finally, the property falls under council tax band B. So, what are you waiting for? This could be the home you've been dreaming of!
Description Welcome to your new dream home that is up for sale! This semi-detached property is nicely presented and ready to welcome its new owners. Designed with the perfect blend of comfort and style, this house is perfect for families and couples alike.
As you step inside into the reception hall with stairs to first floor and convenient downstairs W.C. The open-plan reception room with large windows, offering a stunning view to front and to the rear looking onto the well-maintained garden. It's an ideal space for entertaining guests or spending quality time with your family. The kitchen provides a wealth of storage cupboards and has a door leading to the rear garden. A very nice touch of quality are the Oak internal doors throughout!
The property boasts three well-proportioned bedrooms. The first and second bedrooms are spacious doubles with built-in wardrobes and ample natural light. The third bedroom, although smaller, is a cozy single room, also with built-in wardrobes and natural light. Each room provides a peaceful retreat after a long day.
A newly refurbished shower room adds to the charm of this home, showcasing a modern design for your comfort.
The Rear garden has side and rear access and comprises lawn and patios allowing ample space for outdoor activities or alfresco dining. To the rear you'll find a garage on block for your vehicle or could be used as additional storage space.
Located in a quiet, peaceful neighbourhood with a strong local community, this house is near schools and local amenities. For nature lovers, green spaces, walking and cycling routes are just around the corner.
Finally, the property falls under council tax band B. So, what are you waiting for? This could be the home you've been dreaming of!
Entrance Porch
Entrance Hall
Cloakroom / W.C.
Lounge / Dining Room 24'10" x 11'10" (7.57m x 3.6m).
Kitchen 11'2" x 9'2" (3.4m x 2.8m).
First Floor Landing
Bedroom Two 13'1" x 8'2" (4m x 2.5m).
Bedroom Three 8'10" x 8'2" (2.7m x 2.5m).
Bedroom One 11'6" x 11'6" (3.5m x 3.5m).
Shower Room
Rear Garden
Garage
View
IMPORTANT NOTE TO PURCHASERS:
We endeavour to make our sales particulars accurate and reliable, however, they do not constitute or form part of an offer or any contract and none is to be relied upon as statements of representation or fact. Any services, systems and appliances listed in this specification have not been tested by us and no guarantee as to their operating ability or efficiency is given. All measurements have been taken as a guide to prospective buyers only, and are not precise. Please be advised that some of the particulars may be awaiting vendor approval. If you require clarification or further information on any points, please contact us, especially if you are traveling some distance to view. Fixtures and fittings other than those mentioned are to be agreed with the seller.
HOO240089/