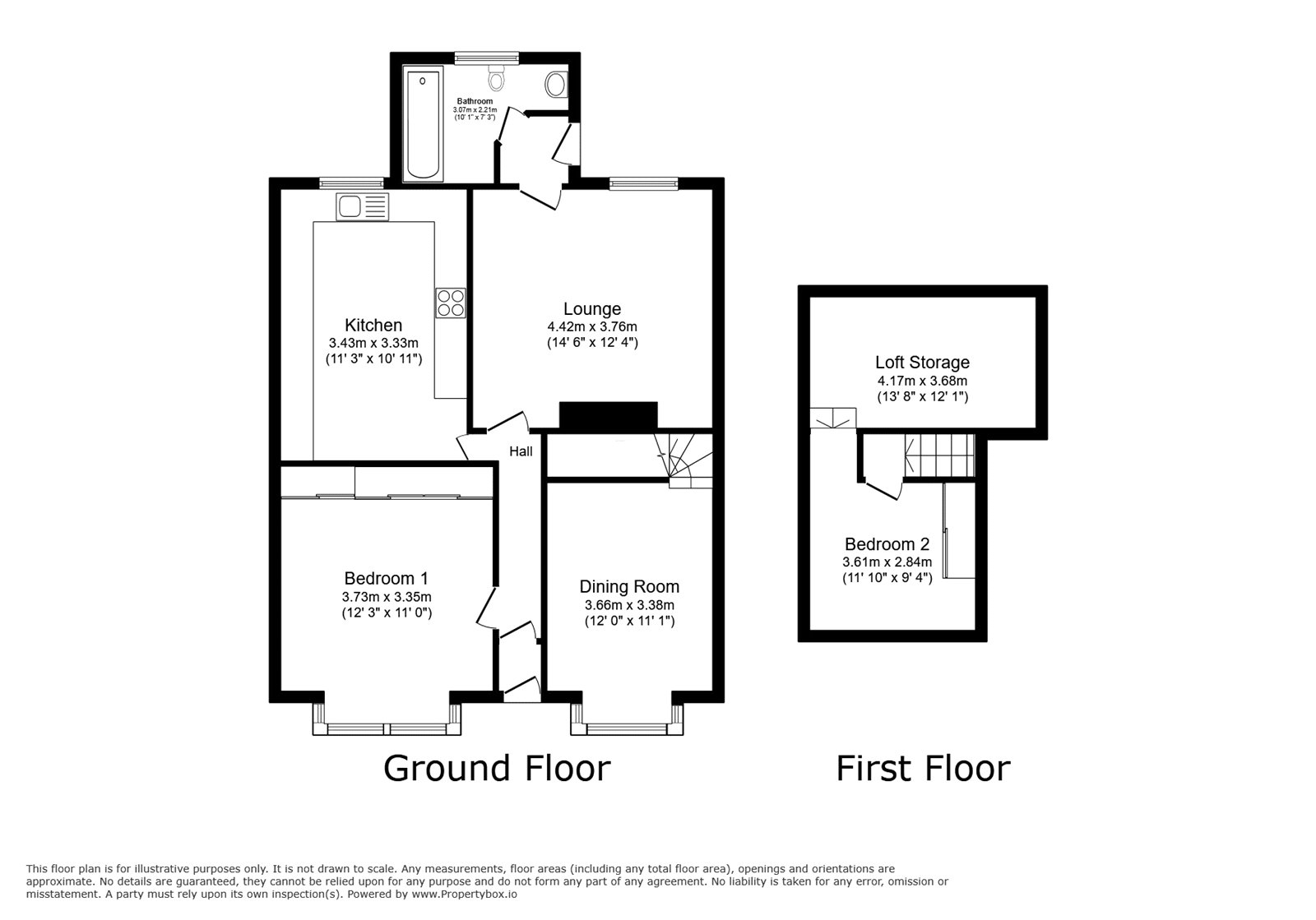2 bed Detached Bungalow
£350,000
Walderslade Road, Walderslade, Chatham, Kent, ME5



























This detached property must be viewed! Although in need of modernisation, it holds untapped potential and could become a wonderful family home. The property features two spacious reception rooms, each with its own charm. The first reception room boasts a classic fireplace and offers splendid views of the garden. The second can serve as a dining room or an extra bedroom according to your needs.
The house includes two bedrooms, both equipped with built-in wardrobes. The first bedroom is a generous double, offering plenty of space. The kitchen also promises a dining area, and ample wall and base units.
Situated on a large plot the garden is a great place for all to enjoy and is approx 120ft and includes a large lawned area plus patio. To the front is a driveway for multiple cars and a garage.
While awaiting modern touches, this property is a canvas ready for personalisation. With its unique features and excellent location, it's an opportunity not to be missed.
Description This detached property must be viewed! Although in need of modernisation, it holds untapped potential and could become a wonderful family home. The property features two spacious reception rooms, each with its own charm. The first reception room boasts a classic fireplace and offers splendid views of the garden. The second can serve as a dining room or an extra bedroom according to your needs.
The house includes two bedrooms, both equipped with built-in wardrobes. The first bedroom is a generous double, offering plenty of space. The kitchen also promises a dining area, and ample wall and base units.
Situated on a large plot the garden is a great place for all to enjoy and includes a large lawned area plus patio. To the front is a driveway for multiple cars and a garage.
While awaiting modern touches, this property is a canvas ready for personalisation. With its unique features and excellent location, it's an opportunity not to be missed.
Lounge 14' x 12'4" (4.27m x 3.76m).
Dining Room 12' x 11'1" (3.66m x 3.38m).
Bedroom One 11' x 12'3" (3.35m x 3.73m).
Bedroom Two 11'10" x 9'4" (3.6m x 2.84m).
Bathroom 10'1" x 7'3" (3.07m x 2.2m).
Kitchen 10'11" x 11'3" (3.33m x 3.43m).
IMPORTANT NOTE TO PURCHASERS:
We endeavour to make our sales particulars accurate and reliable, however, they do not constitute or form part of an offer or any contract and none is to be relied upon as statements of representation or fact. Any services, systems and appliances listed in this specification have not been tested by us and no guarantee as to their operating ability or efficiency is given. All measurements have been taken as a guide to prospective buyers only, and are not precise. Please be advised that some of the particulars may be awaiting vendor approval. If you require clarification or further information on any points, please contact us, especially if you are traveling some distance to view. Fixtures and fittings other than those mentioned are to be agreed with the seller.
WAL240101/