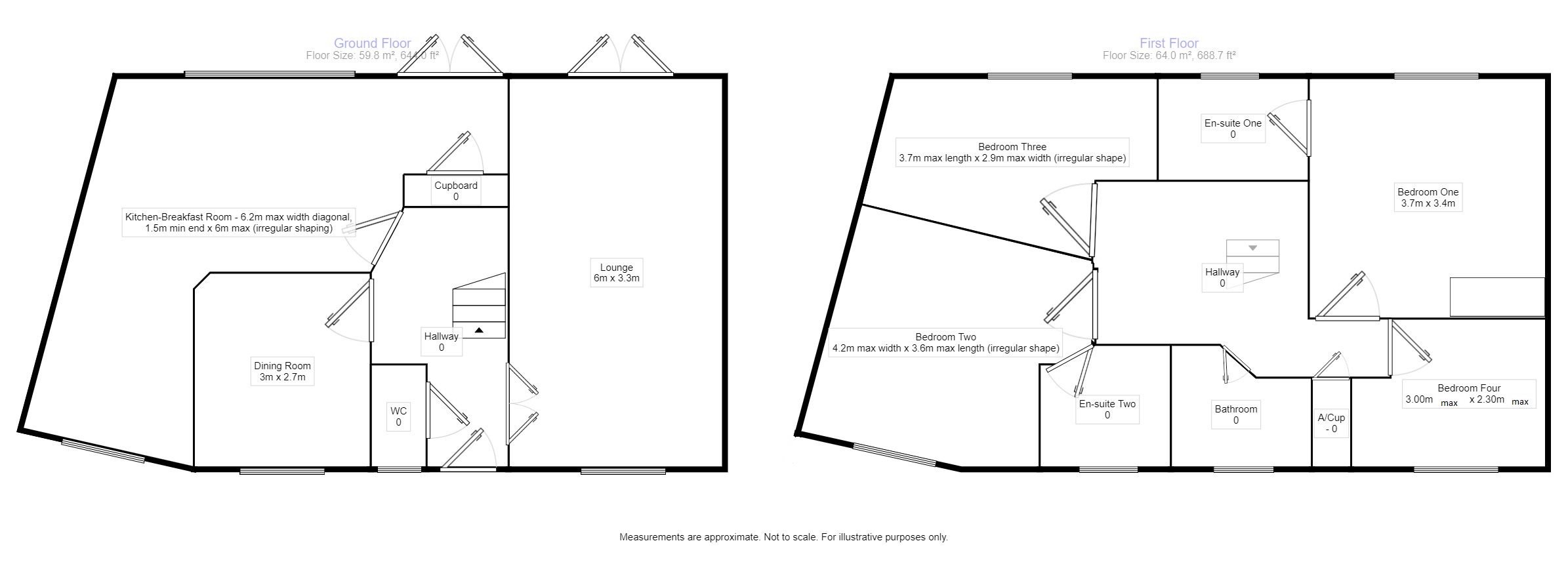4 bed Leisure Facility
£400,000
Baryntyne Crescent, Hoo, Rochester, Kent, ME3





































Accommodation comprises entrance hall, cloakroom/wc, 20ft lounge, formal dining room/study, kitchen-breakfast/diner/snug! To the first floor can be found three DOUBLE bedrooms (two with en-suite shower rooms!), generous fourth bedroom PLUS family bathroom! Externally there is a railing frontage and garden to rear with pedestrian access to parking area.
Will suit a growing family that needs their own space, good vantage point to keep an eye on your children whilst they play at the park!
Description Accommodation comprises entrance hall, cloakroom/wc, 20ft lounge, formal dining room/study, kitchen-breakfast/diner/snug! To the first floor can be found three DOUBLE bedrooms (two with en-suite shower rooms!), generous fourth bedroom PLUS family bathroom! Externally there is a railing frontage and garden to rear with pedestrian access to parking area.
Our View Will suit a growing family that needs their own space, good vantage point to keep an eye on your children whilst they play at the park!
Location Hoo provides a range of amenities, including shops, doctors, dentist, schooling for all ages (primaries and academy), leisure centre, restaurants and take-aways. For those quieter moments there are country and riverside walks.
Entrance Hall
Cloakroom/WC
Living Room 19'8" x 10'10" (6m x 3.3m).
Formal Dining Room/Study 9'10" x 8'10" (3m x 2.7m).
Kitchen-Breakfast/Dining Room/Snug 19'8" (6m) at widest points (irregular shape).
First Floor Landing
Bedroom One 12'2" (3.7m) x 11'2" (3.4m) inc wardrobe.
En-suite to Bedroom One 7'3" max x 5'3" (2.2m max x 1.6m).
Bedroom Two 13'9" (4.2m) x 11'10" (3.6m) at widest points (irregular shape).
En-suite to Bedroom Two 6'7" x 6'3" (2m x 1.9m).
Bedroom Three 12'2" (3.7m) 9'6" (2.9m) at widest points (irregular shape).
Bedroom Four 10'6" max x 7'7" max (3.2m max x 2.3m max).
Family Bathroom 8'2" max x 6'7" max (2.5m max x 2m max).
Garden
Allocated Parking For two cars.
Hoo provides a range of amenities, including shops, doctors, dentist, schooling for all ages (primaries and academy), leisure centre, restaurants and take-aways. For those quieter moments there are country and riverside walks.
IMPORTANT NOTE TO PURCHASERS:
We endeavour to make our sales particulars accurate and reliable, however, they do not constitute or form part of an offer or any contract and none is to be relied upon as statements of representation or fact. Any services, systems and appliances listed in this specification have not been tested by us and no guarantee as to their operating ability or efficiency is given. All measurements have been taken as a guide to prospective buyers only, and are not precise. Please be advised that some of the particulars may be awaiting vendor approval. If you require clarification or further information on any points, please contact us, especially if you are traveling some distance to view. Fixtures and fittings other than those mentioned are to be agreed with the seller.
HOO240075/