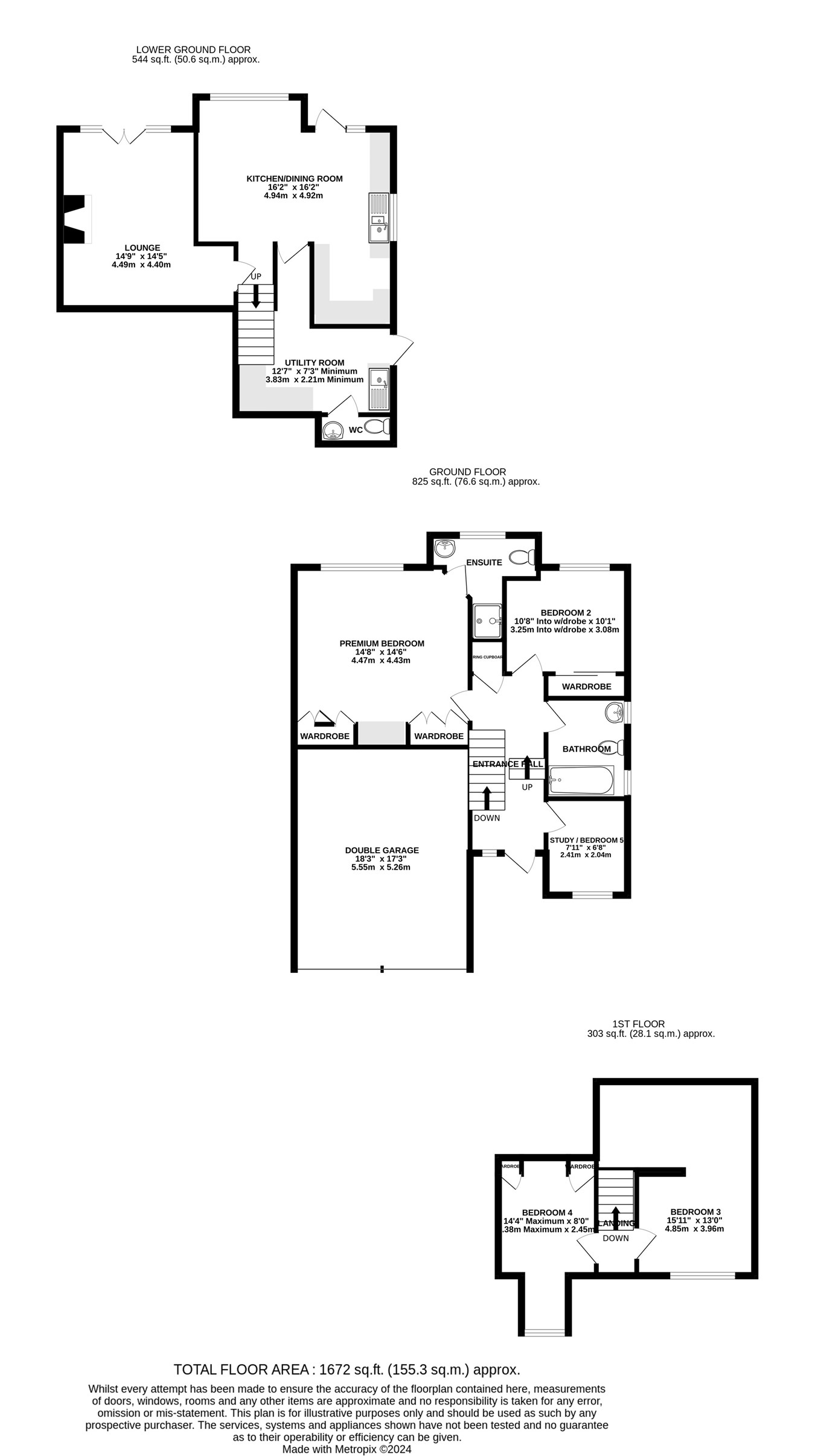4 bed Detached House
£575,000
Abigail Crescent, Walderslade Woods, Chatham, ME5































An executive home which we are sure you will not be disappointed with when viewing. This is a lovely house and will make a great family home. The current owners have been in residence for a while and they have maintained and presented it beautifully throughout. Rarely do properties come available in this sought after location within Walderslade Woods.
The accommodation is set over three floors and is very versatile. To the ground floor, on entering you have the entrance hall, with a study/fifth bedroom, continuing up to the next level where you will find the family bathroom which is a great size with modern suite and sunken bath, bedroom three which again is a good size with fitted wardrobes. Continuing on this level you will be pleasantly surprised with the premium bedroom which has the added benefit of fitted wardrobes and en-suite shower room. Moving to the first floor there are a further two good size bedrooms.
As you head to the lower ground floor there is a wealth of space boasting natural light when entering the dining area which is a perfect space for family gatherings. Being open plan to the modern fitted kitchen with composite work surfaces, integrated dishwasher, two integrated fridges and a Range cooker, separate lounge ideal for unwinding with french doors leading onto the terrace area. You also have the added benefit of a utility room again with fitted units and side access plus W.C.
Leading out into the garden the current owners have placed a lot of time and care into creating a tranquil space to chill and unwind, with a large terrace, decking area and the rest being laid to lawn with an abundance of trees and shrubs. There is side access leading to the double garage and the front garden.
Viewing comes highly recommended to appreciate the accommodation on offer, please call the Greyfox Walderslade Sales Team for further details.
Lower Ground Floor
Lounge
14' 9" x 14' 5" (4.50m x 4.39m)
Kitchen/Dining Room
16' 2" x 16' 2" (4.93m x 4.93m)
Utility Room
12' 7" x 7' 3" (3.84m x 2.21m)
WC
Ground Floor
Premium Bedroom
14' 8" x 14' 6" (4.47m x 4.42m)
Ensuite
Bedroom 2
10' 8" x 10' 1" (3.25m x 3.07m)
Bathroom
Study/Bedroom 5
7' 11" x 6' 8" (2.41m x 2.03m)
First Floor
Bedroom 3
15' 11" x 13' 0" (4.85m x 3.96m)
Bedroom 4
14' 4" x 8' 0" (4.37m x 2.44m)
External
Double Garage
18' 3" x 17' 3" (5.56m x 5.26m)