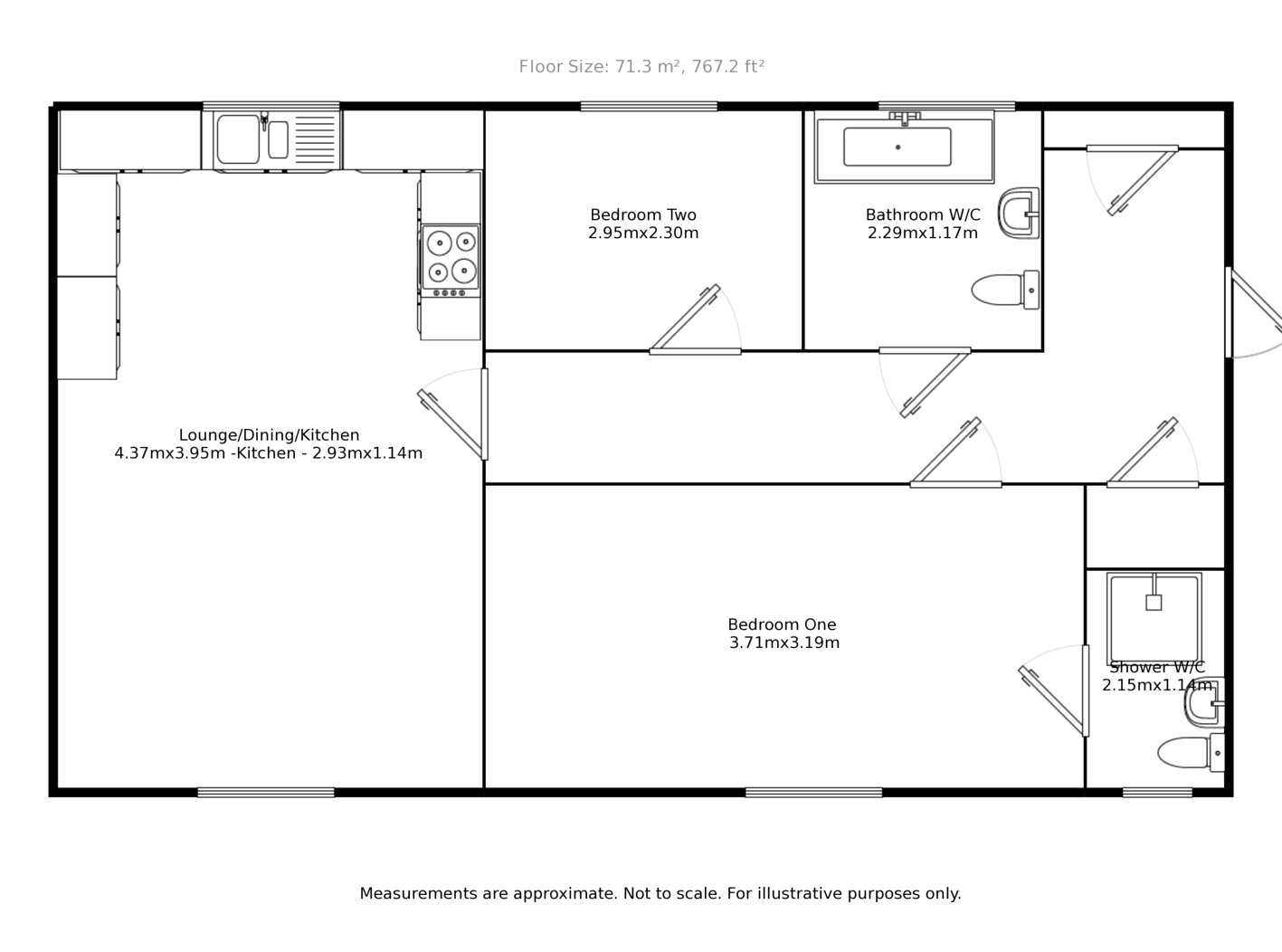2 bed Apartment
£200,000
George Stewart Avenue, Faversham, Kent, ME13



















Nestled in a desirable Faversham development, this modern first-floor apartment close to the town centre boasts 2 double bedrooms, an open plan reception room, a modern fitted kitchen and 2 bathrooms! Offering a bright and contemporary living space, this property is perfect for those seeking a convenient and peaceful lifestyle. The apartment features resident parking off-street parking, providing ease and comfort for residents. Situated in a quiet area, this chain-free property presents an excellent opportunity for both investors and homeowners alike. Don't miss out on the chance to make this stylish apartment your own. EPC grade B.
Description Nestled in a desirable Faversham development, this modern first-floor apartment close to the town centre boasts 2 double bedrooms, an open plan reception room, a modern fitted kitchen and 2 bathrooms! Offering a bright and contemporary living space, this property is perfect for those seeking a convenient and peaceful lifestyle. The apartment features resident parking off-street parking, providing ease and comfort for residents. Situated in a quiet area, this chain-free property presents an excellent opportunity for both investors and homeowners alike. Don't miss out on the chance to make this stylish apartment your own. EPC grade B.
Location The apartment is situated on a very popular modern area of Faversham. Faversham is a small medieval market town that bustles in history. The market takes place three times a week under and around the stilted Guildhall. Enjoy a coffee in one of the locals cafes or take a stroll around the historic Creek. The property is a five minute walk to the mainline train station serving London, Canterbury, Whitstable and Thanet. There is a gym and local shop nearby to.
Our View Contact us today to arrange a viewing and experience the charm and comfort this property has to offer.
Tenure Leasehold
Leasehold Information Remaining lease term - 108 years approx.
Annual service charge - £1,820 approx.
Annual ground rent - £250 approx.
Council Tax Information Local authority - Swale Borough Council
Council tax band - B
Entrance Hall
Living/Dining Room 14'4" x 13' (4.37m x 3.96m).
Kitchen Area
Bedroom 1 12'2" x 10'6" (3.7m x 3.2m).
Ensuite
Bedroom 2 9'8" x 7'7" (2.95m x 2.3m).
Bathroom 7'6" x 7'1" (2.29m x 2.16m).
External
Communal Areas
Allocated Parking
IMPORTANT NOTE TO PURCHASERS:
We endeavour to make our sales particulars accurate and reliable, however, they do not constitute or form part of an offer or any contract and none is to be relied upon as statements of representation or fact. Any services, systems and appliances listed in this specification have not been tested by us and no guarantee as to their operating ability or efficiency is given. All measurements have been taken as a guide to prospective buyers only, and are not precise. Please be advised that some of the particulars may be awaiting vendor approval. If you require clarification or further information on any points, please contact us, especially if you are traveling some distance to view. Fixtures and fittings other than those mentioned are to be agreed with the seller.
FAV240111/