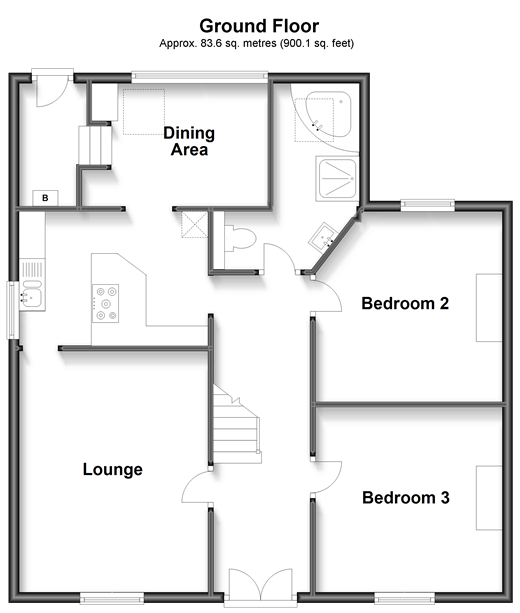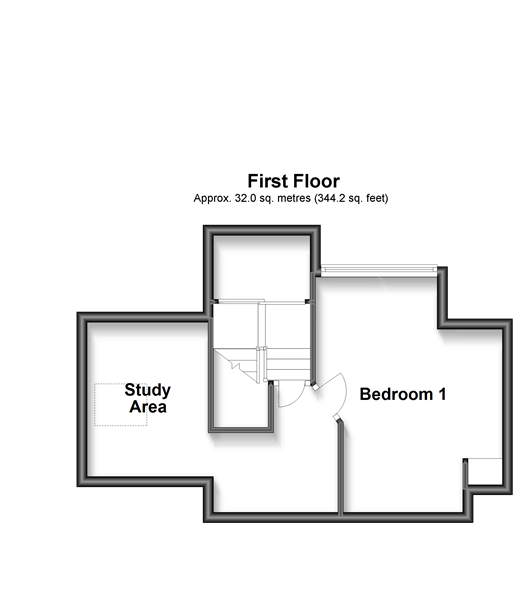3 bed Semi-Detached Bungalow
£575,000
Hartley Road, Cranbrook, Kent




























This semi-detached bungalow has been renovated to an exceptionally high standard. The property has been fitted with Rockwell and silver foiled insulation throughout. The double door entrance is triple glazed and has a modern fitted ramp ideal for those with wheelchairs or push chairs. This property has been renovated to fit the needs of a wheelchair user, however, this has been done subtly with a sleek design that will appeal to all. The plumbing has been replaced with copper pipework and brass pressure fittings, the pipework is a builders dream that can be easily accessed under the bungalow. Rear UPVC stable door leading out to the large landscaped garden has also been finished to a high standard with a variety of plants including black bamboo, Portuguese laurels and Japanese cherry blossoms. Raised beds have been fitted made out of railway sleepers. The patio area is toughened to also withstand a hot tub underneath the pergola. Roof works have also been completed on this property, wool double twist carpets installed in bedrooms and lounge. The bungalow also benefits from under floor heating. Modern fitted Wren kitchen installed August 2022. Viewing is highly recommended to appreciate the renovation works and what this bungalow has to offer. Room sizes:Entrance HallLounge: 14'11 x 11'10 (4.55m x 3.61m)Kitchen: 11'10 x 8'5 (3.61m x 2.57m)Dining Area: 10'2 x 7'7 (3.10m x 2.31m)Bathroom: 11'5 x 5'4 (3.48m x 1.63m)Bedroom 2: 11'8 x 11'6 (3.56m x 3.51m)Bedroom 3: 11'7 x 11'7 (3.53m x 3.53m)LandingBedroom 1: 14'7 x 10'5 (4.45m x 3.18m)Study Area: 9'8 x 7'6 (2.95m x 2.29m)DrivewayRear Garden with patio area
The information provided about this property does not constitute or form part of an offer or contract, nor may it be regarded as representations. All interested parties must verify accuracy and your solicitor must verify tenure/lease information, fixtures & fittings and, where the property has been extended/converted, planning/building regulation consents. All dimensions are approximate and quoted for guidance only as are floor plans which are not to scale and their accuracy cannot be confirmed. Reference to appliances and/or services does not imply that they are necessarily in working order or fit for the purpose.
We are pleased to offer our customers a range of additional services to help them with moving home. None of these services are obligatory and you are free to use service providers of your choice. Current regulations require all estate agents to inform their customers of the fees they earn for recommending third party services. If you choose to use a service provider recommended by Wards, details of all referral fees can be found at the link below. If you decide to use any of our services, please be assured that this will not increase the fees you pay to our service providers, which remain as quoted directly to you.
Council Tax band: D
Tenure: Freehold